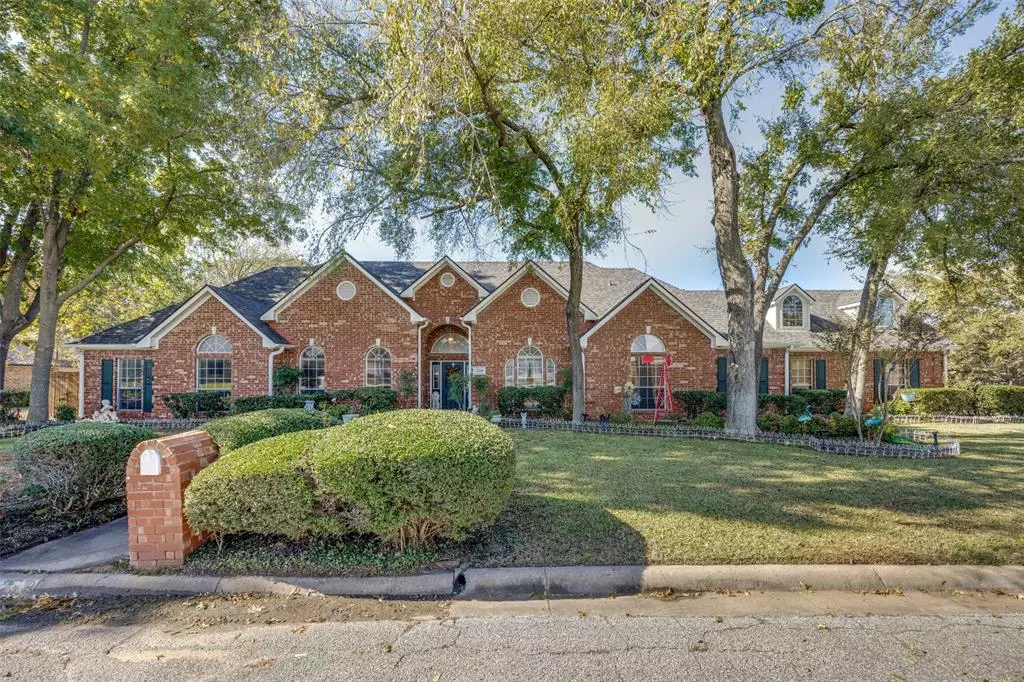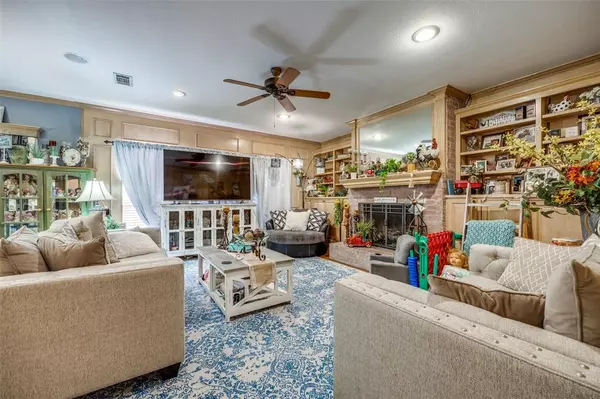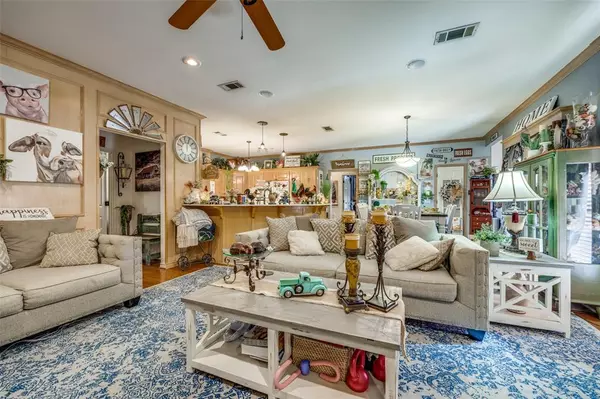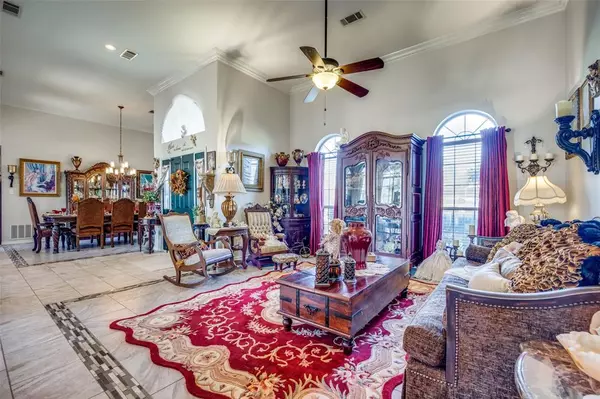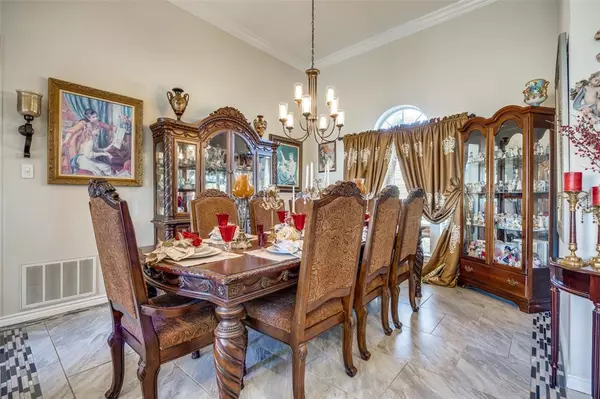
4 Beds
5 Baths
3,301 SqFt
4 Beds
5 Baths
3,301 SqFt
Key Details
Property Type Single Family Home
Sub Type Single Family Residence
Listing Status Active Option Contract
Purchase Type For Sale
Square Footage 3,301 sqft
Price per Sqft $147
Subdivision Turtle Creek S Add Sec 4
MLS Listing ID 20777711
Style Traditional
Bedrooms 4
Full Baths 4
Half Baths 1
HOA Y/N None
Year Built 1993
Annual Tax Amount $10,308
Lot Size 0.446 Acres
Acres 0.446
Property Description
Upon entering, you’ll be greeted by a bright, inviting foyer that sets the tone for the rest of the home. The generously sized bedrooms offer ample space, with the master suite standing out as a serene escape, featuring a private ensuite bathroom for ultimate relaxation.
At the heart of the home, the kitchen is a chef’s dream—designed for both day-to-day living and entertaining. Its open layout makes it easy to prepare meals while staying connected with guests, creating the perfect space for making lasting memories.
Step outside to a beautifully landscaped yard, your own personal oasis. Relax on the spacious patio, take in the sights and sounds of the nearby creek, and enjoy the peace and tranquility that this unique space offers.
This is more than just a home—it’s a lifestyle. Don’t miss the opportunity to make it yours!
Location
State TX
County Grayson
Direction Use GPS
Rooms
Dining Room 2
Interior
Interior Features Cable TV Available, High Speed Internet Available
Heating Central, Natural Gas
Cooling Ceiling Fan(s), Central Air, Electric
Flooring Ceramic Tile, Laminate, Vinyl
Fireplaces Number 1
Fireplaces Type Gas Logs, Gas Starter, Heatilator, Masonry, Wood Burning
Appliance Built-in Gas Range, Dishwasher, Disposal, Dryer, Gas Cooktop, Gas Oven, Gas Water Heater, Microwave, Plumbed For Gas in Kitchen, Refrigerator, Washer, Water Filter
Heat Source Central, Natural Gas
Laundry Electric Dryer Hookup, Utility Room, Washer Hookup
Exterior
Exterior Feature Covered Patio/Porch, Rain Gutters, Storage
Garage Spaces 2.0
Fence Chain Link, Wood
Utilities Available All Weather Road, Asphalt, City Sewer, City Water, Individual Gas Meter, Individual Water Meter, Underground Utilities
Waterfront Description Creek
Roof Type Composition
Garage Yes
Building
Lot Description Few Trees, Landscaped, Sprinkler System
Story One
Foundation Pillar/Post/Pier, Slab
Level or Stories One
Structure Type Brick
Schools
Elementary Schools Fairview
Middle Schools Piner
High Schools Sherman
School District Sherman Isd
Others
Restrictions Easement(s)
Ownership Withheld
Acceptable Financing Cash, Conventional, FHA, Texas Vet, VA Loan
Listing Terms Cash, Conventional, FHA, Texas Vet, VA Loan


"My job is to find and attract mastery-based agents to the office, protect the culture, and make sure everyone is happy! "

