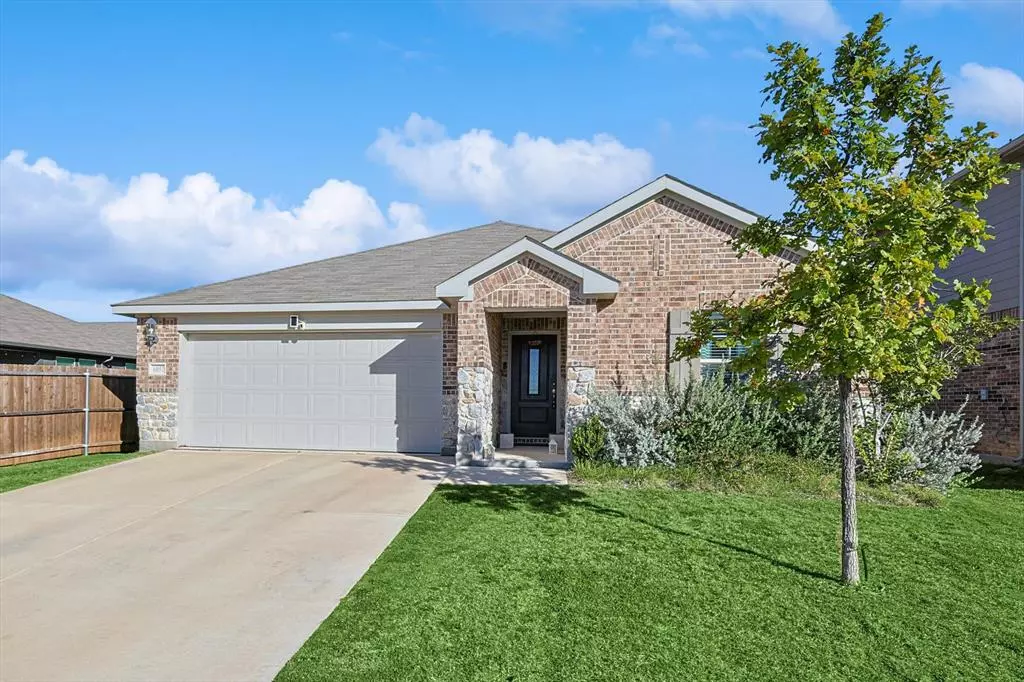
3 Beds
2 Baths
1,684 SqFt
3 Beds
2 Baths
1,684 SqFt
Key Details
Property Type Single Family Home
Sub Type Single Family Residence
Listing Status Active
Purchase Type For Sale
Square Footage 1,684 sqft
Price per Sqft $195
Subdivision Western Ridge
MLS Listing ID 20778791
Style Traditional
Bedrooms 3
Full Baths 2
HOA Fees $400/ann
HOA Y/N Mandatory
Year Built 2021
Lot Size 5,662 Sqft
Acres 0.13
Property Description
Location
State TX
County Tarrant
Direction I-820, exit Marine Creek Pkwy north. After 1.5 miles curve around the traffic circle, continue straight to stay on Marine Creek Pkwy. After 0.2 miles at second traffic circle, take the 3rd exit onto Cromwell-Marine Creek Rd. Continue 1.4 miles, turn right onto Western ridge Dr.
Rooms
Dining Room 1
Interior
Interior Features Double Vanity, Kitchen Island, Open Floorplan, Pantry, Walk-In Closet(s)
Heating Heat Pump
Cooling Central Air
Flooring Carpet, Engineered Wood
Equipment Generator
Appliance Dishwasher, Gas Cooktop, Microwave
Heat Source Heat Pump
Laundry Electric Dryer Hookup, Utility Room, Full Size W/D Area, Washer Hookup
Exterior
Garage Spaces 2.0
Fence Wood
Utilities Available City Sewer, City Water, Community Mailbox, Curbs, Electricity Connected, Individual Gas Meter, Individual Water Meter, Sidewalk, Underground Utilities
Roof Type Shingle
Total Parking Spaces 2
Garage Yes
Building
Story One
Foundation Slab
Level or Stories One
Structure Type Brick
Schools
Elementary Schools Elkins
Middle Schools Creekview
High Schools Boswell
School District Eagle Mt-Saginaw Isd
Others
Ownership Check Taxing Authority


"My job is to find and attract mastery-based agents to the office, protect the culture, and make sure everyone is happy! "






