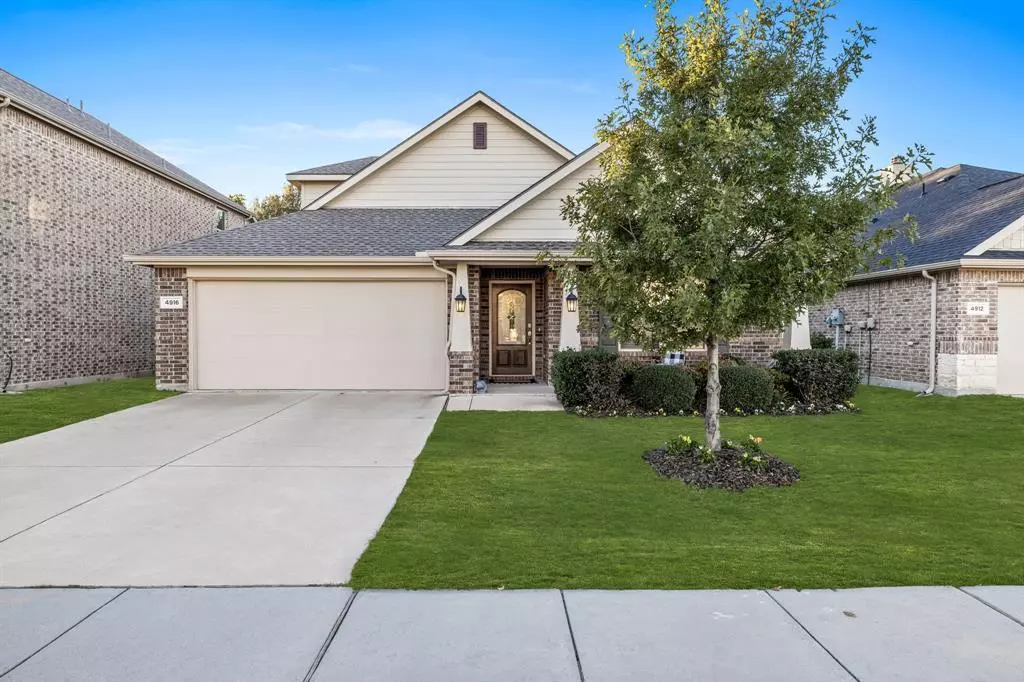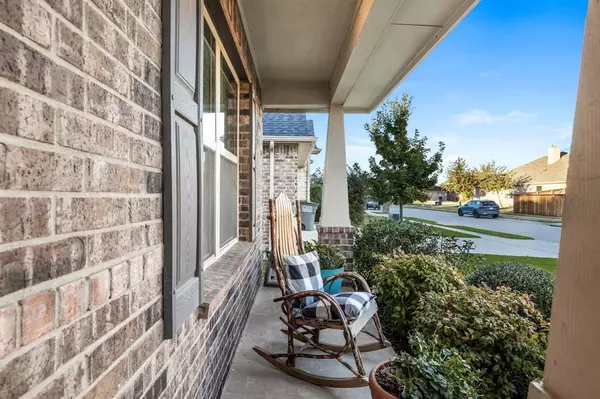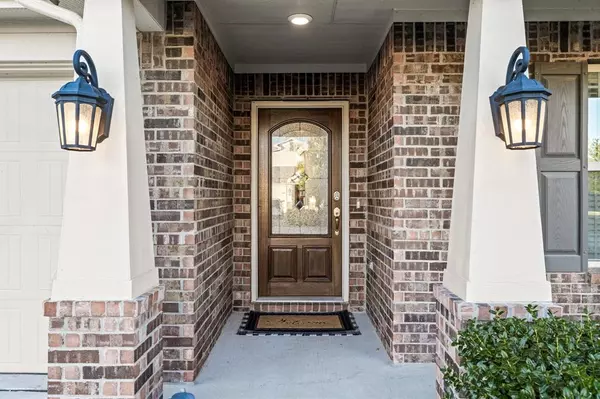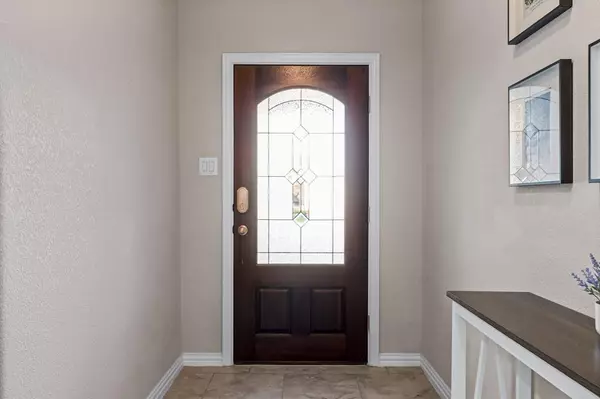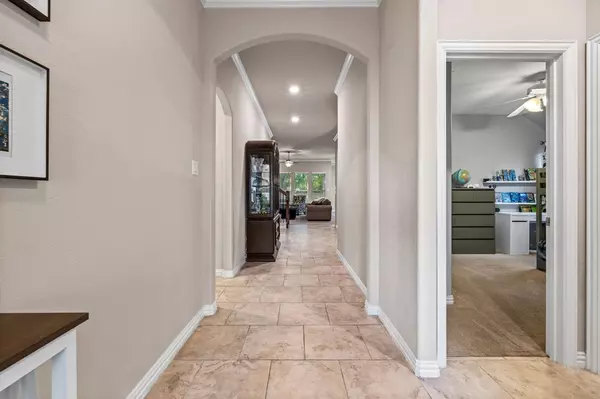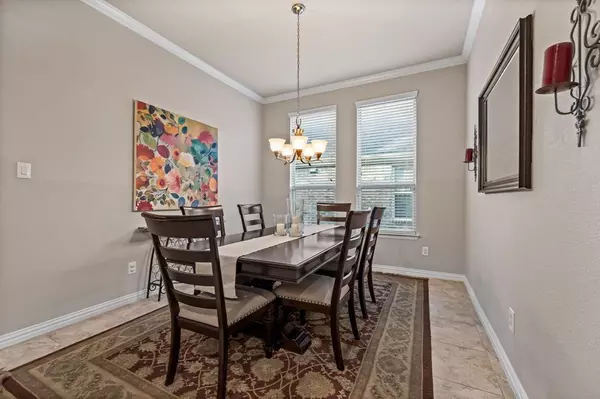
4 Beds
4 Baths
2,423 SqFt
4 Beds
4 Baths
2,423 SqFt
Key Details
Property Type Single Family Home
Sub Type Single Family Residence
Listing Status Active
Purchase Type For Sale
Square Footage 2,423 sqft
Price per Sqft $220
Subdivision The Shores At Hidden Cove Phas
MLS Listing ID 20783373
Style Traditional
Bedrooms 4
Full Baths 2
Half Baths 2
HOA Fees $278/qua
HOA Y/N Mandatory
Year Built 2016
Lot Size 5,998 Sqft
Acres 0.1377
Property Description
Location
State TX
County Denton
Community Gated, Playground, Pool
Direction Enter through the gate off of Hackberry Creek Park Rd
Rooms
Dining Room 2
Interior
Interior Features Decorative Lighting, Eat-in Kitchen, Granite Counters, Kitchen Island, Walk-In Closet(s)
Heating Central, Electric
Cooling Ceiling Fan(s), Central Air, Electric
Flooring Carpet, Ceramic Tile
Fireplaces Number 1
Fireplaces Type Gas, Living Room, Wood Burning
Appliance Dishwasher, Electric Range, Microwave
Heat Source Central, Electric
Exterior
Garage Spaces 2.0
Community Features Gated, Playground, Pool
Utilities Available City Sewer, City Water, Concrete, Curbs
Roof Type Composition
Total Parking Spaces 2
Garage Yes
Building
Story One
Foundation Slab
Level or Stories One
Schools
Elementary Schools Hackberry
Middle Schools Lowell Strike
High Schools Little Elm
School District Little Elm Isd
Others
Ownership Private
Acceptable Financing Cash, Conventional
Listing Terms Cash, Conventional


"My job is to find and attract mastery-based agents to the office, protect the culture, and make sure everyone is happy! "

