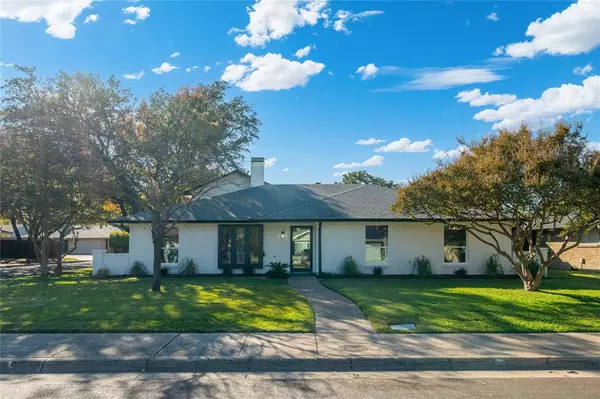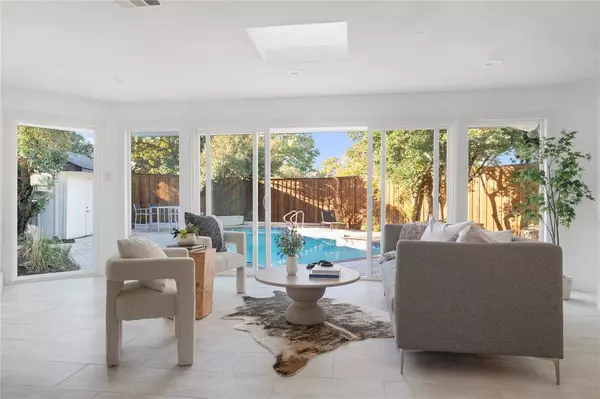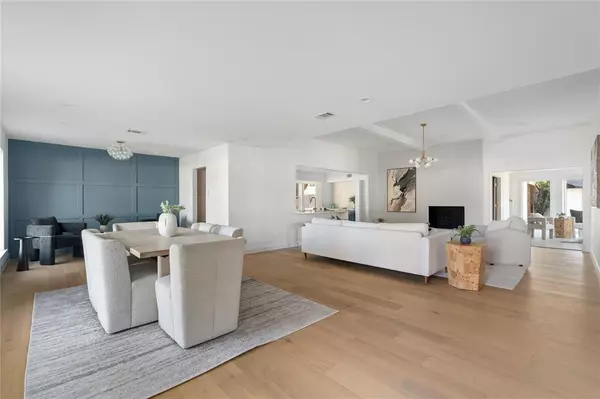
5 Beds
3 Baths
3,176 SqFt
5 Beds
3 Baths
3,176 SqFt
Key Details
Property Type Single Family Home
Sub Type Single Family Residence
Listing Status Active
Purchase Type For Sale
Square Footage 3,176 sqft
Price per Sqft $299
Subdivision Prestonwood
MLS Listing ID 20784937
Bedrooms 5
Full Baths 3
HOA Y/N None
Year Built 1971
Annual Tax Amount $12,707
Lot Size 9,104 Sqft
Acres 0.209
Property Description
Location
State TX
County Dallas
Direction From Arapaho, North on Hillcrest and East on Clearhaven.
Rooms
Dining Room 2
Interior
Interior Features Open Floorplan, Walk-In Closet(s)
Heating Central
Cooling Central Air
Flooring Wood
Fireplaces Number 1
Fireplaces Type Gas Starter
Appliance Dishwasher, Disposal, Electric Range, Microwave
Heat Source Central
Laundry Electric Dryer Hookup, Gas Dryer Hookup, Utility Room, Full Size W/D Area, Washer Hookup
Exterior
Exterior Feature Fire Pit
Garage Spaces 2.0
Fence Fenced, Privacy, Wood
Utilities Available Alley, City Sewer, City Water, Individual Gas Meter, Individual Water Meter
Roof Type Composition
Total Parking Spaces 2
Garage Yes
Private Pool 1
Building
Lot Description Corner Lot, Interior Lot, Landscaped
Story Two
Foundation Slab
Level or Stories Two
Schools
Elementary Schools Bowie
High Schools Pearce
School District Richardson Isd
Others
Ownership see agent
Acceptable Financing 1031 Exchange, Cash, Conventional
Listing Terms 1031 Exchange, Cash, Conventional


"My job is to find and attract mastery-based agents to the office, protect the culture, and make sure everyone is happy! "






