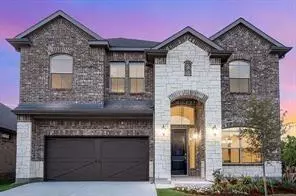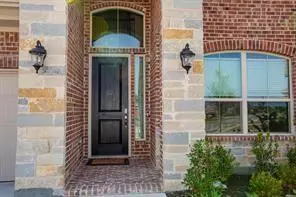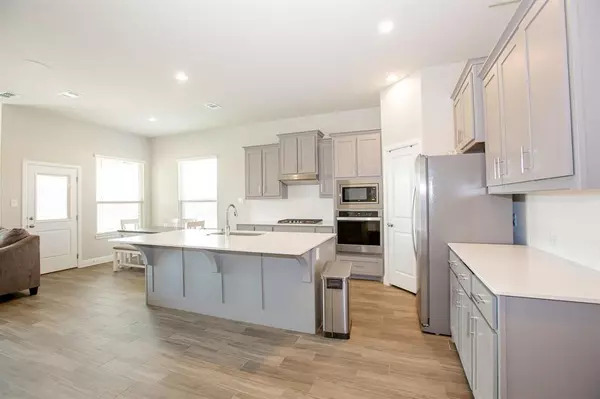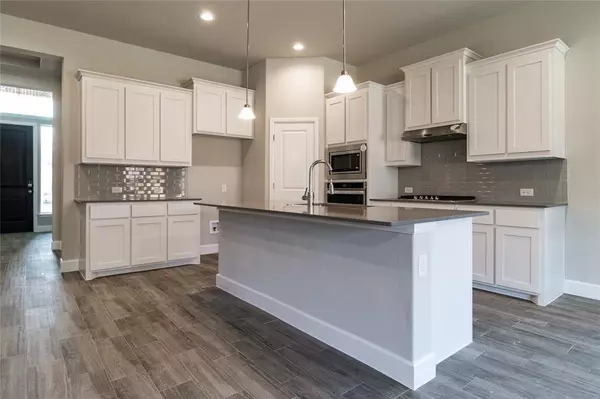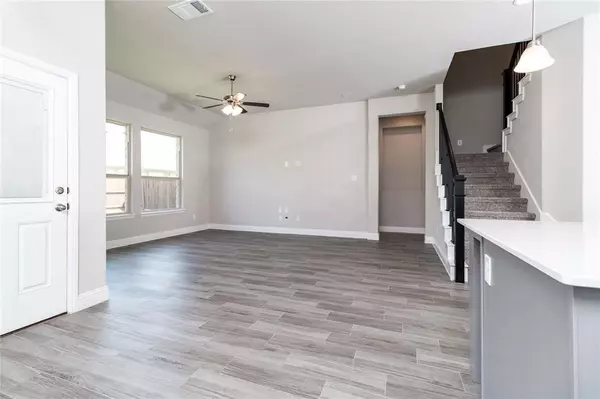
5 Beds
4 Baths
2,853 SqFt
5 Beds
4 Baths
2,853 SqFt
Key Details
Property Type Single Family Home
Sub Type Single Family Residence
Listing Status Active
Purchase Type For Rent
Square Footage 2,853 sqft
Subdivision Keller Crossing - D.R. Horton
MLS Listing ID 20787070
Bedrooms 5
Full Baths 4
HOA Fees $550/ann
HOA Y/N Mandatory
Year Built 2023
Lot Size 0.272 Acres
Acres 0.272
Property Description
Enjoy top-tier features and a modern open-concept layout in this stunning Palm floor plan (Elevation B). Located on a spacious NW-facing homesite, this two-story 5-bed, 4-bath, 2-car garage home boasts a chef’s kitchen with quartz countertops, 42-inch upper cabinets, tiled backsplash, upgraded island, stainless steel built-in appliances, gas cooktop, built-in microwave, under-cabinet lighting, pot and pan drawers, and a walk-in pantry.
The luxurious bathrooms feature double vanities, a garden tub, an oversized shower with a bench, quartz-topped counters, and a walk-in closet. Upstairs, a large game room offers additional living space. Designer finishes include ceramic tile in the foyer, living, dining, and bathrooms, with quartz counters on all vanities.
Smart home technology ensures connectivity and convenience. Don't wait—this gorgeous home won’t last long! HURRY UP!!
Location
State TX
County Tarrant
Direction From I-35W in N FT Worth take EXIT 64 Golden Triangle Blvd, turn EAST and continue apprx 3.8 miles to Katy Rd and turn LEFT. Continue to Elberton Way and turn LEFT into the Community then take the first LEFT on Hartwell Lane. Arrive at the Sales Office Model at 11544 Hartwell Lane, Ft Worth, 76244
Rooms
Dining Room 1
Interior
Interior Features Loft
Heating Central
Cooling Central Air
Appliance Dishwasher, Disposal, Electric Oven, Gas Cooktop, Gas Water Heater, Microwave, Plumbed For Gas in Kitchen, Tankless Water Heater
Heat Source Central
Exterior
Garage Spaces 2.0
Utilities Available Cable Available, City Sewer, City Water, Community Mailbox, Concrete, Curbs, Electricity Available, Electricity Connected, Individual Gas Meter, Individual Water Meter, Natural Gas Available, Phone Available, Sewer Available, Sidewalk, Underground Utilities
Total Parking Spaces 2
Garage Yes
Building
Story Two
Level or Stories Two
Schools
Elementary Schools Freedom
Middle Schools Hillwood
High Schools Central
School District Keller Isd
Others
Pets Allowed Yes
Restrictions No Smoking
Ownership Individual
Pets Allowed Yes


"My job is to find and attract mastery-based agents to the office, protect the culture, and make sure everyone is happy! "

