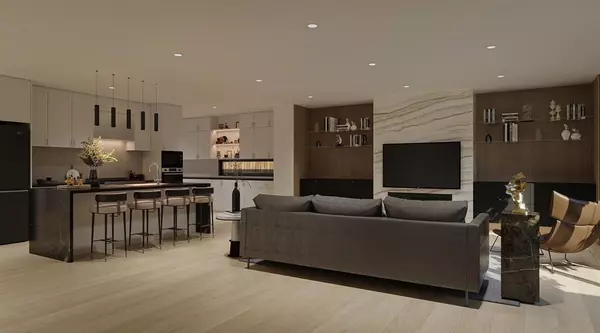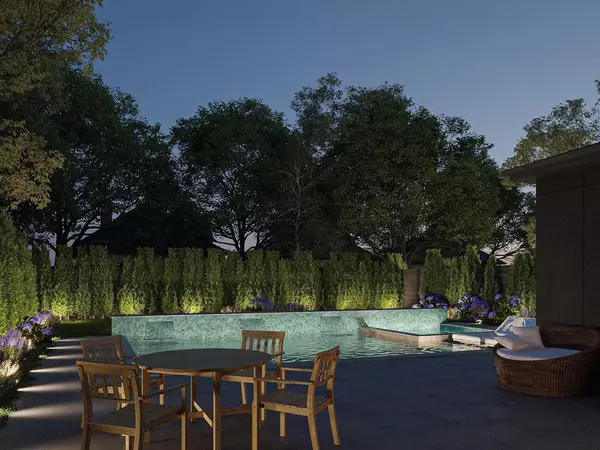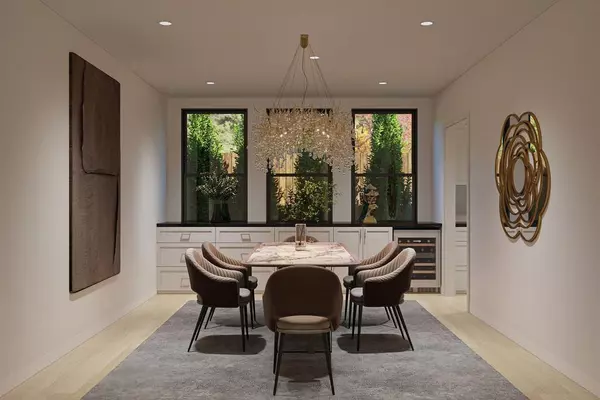
6 Beds
7 Baths
4,880 SqFt
6 Beds
7 Baths
4,880 SqFt
Key Details
Property Type Single Family Home
Sub Type Single Family Residence
Listing Status Active
Purchase Type For Sale
Square Footage 4,880 sqft
Price per Sqft $481
Subdivision Lovers Lane Heights
MLS Listing ID 20772661
Style Contemporary/Modern
Bedrooms 6
Full Baths 5
Half Baths 2
HOA Y/N None
Annual Tax Amount $11,355
Lot Size 7,492 Sqft
Acres 0.172
Lot Dimensions 50x148
Property Description
The primary suite is a personal sanctuary designed to indulge and inspire. Its spacious walk-in closet connects directly to the laundry room, a thoughtful touch simplifying daily routines. Outside, the magic continues in the private backyard oasis, featuring a sparkling pool and jacuzzi, surrounded by spaces perfect for everything from lively celebrations to peaceful evenings. Every corner of this home has been crafted for a balance of connection and escape, making it an unparalleled retreat.
Upstairs, the story unfolds with a flexible design tailored to adapt to your needs. A spacious loft with a wet bar becomes the ultimate spot for relaxation or hosting, while a comfortable junior suite ensures privacy. Two additional bedrooms offer space for family or guests, while the bonus theater room, ready for movie nights or repurposed as a gym or office, adds versatility. A second laundry room and thoughtful details throughout underscore the home’s blend of practicality and luxury.
Just minutes from Love Field and within walking distance of bars, restaurants, and shops, this is more than a home—it’s a lifestyle. Every detail has been meticulously considered, from the flow of the spaces to the exquisite finishes, offering a truly turnkey retreat in one of Dallas’ most sought-after neighborhoods. Ready for move-in February 2025. This is where your next chapter begins.
Location
State TX
County Dallas
Direction GPS.
Rooms
Dining Room 1
Interior
Interior Features Decorative Lighting, Double Vanity, Eat-in Kitchen, Granite Counters, High Speed Internet Available, In-Law Suite Floorplan, Kitchen Island, Open Floorplan, Pantry, Sound System Wiring, Walk-In Closet(s), Wet Bar, Second Primary Bedroom
Heating Central, ENERGY STAR Qualified Equipment, ENERGY STAR/ACCA RSI Qualified Installation
Cooling Attic Fan, Ceiling Fan(s), Central Air, ENERGY STAR Qualified Equipment
Flooring Tile, Wood
Fireplaces Number 1
Fireplaces Type Family Room, Master Bedroom
Appliance Built-in Gas Range, Built-in Refrigerator, Commercial Grade Range, Commercial Grade Vent, Dishwasher, Disposal, Microwave, Plumbed For Gas in Kitchen, Refrigerator, Vented Exhaust Fan
Heat Source Central, ENERGY STAR Qualified Equipment, ENERGY STAR/ACCA RSI Qualified Installation
Exterior
Garage Spaces 2.0
Carport Spaces 2
Fence Back Yard, Wood
Pool Gunite, Heated, Outdoor Pool
Utilities Available Alley, City Sewer, City Water, Electricity Available, Electricity Connected
Roof Type Composition
Total Parking Spaces 2
Garage Yes
Private Pool 1
Building
Lot Description Acreage, Interior Lot
Story Two
Foundation Slab
Level or Stories Two
Structure Type Concrete,Frame,Siding,Wood
Schools
Elementary Schools Maplelawn
Middle Schools Sam Tasby
High Schools Woodrow Wilson
School District Dallas Isd
Others
Ownership Agent
Acceptable Financing Cash, Contact Agent, Conventional, Texas Vet
Listing Terms Cash, Contact Agent, Conventional, Texas Vet
Special Listing Condition Owner/ Agent


"My job is to find and attract mastery-based agents to the office, protect the culture, and make sure everyone is happy! "






