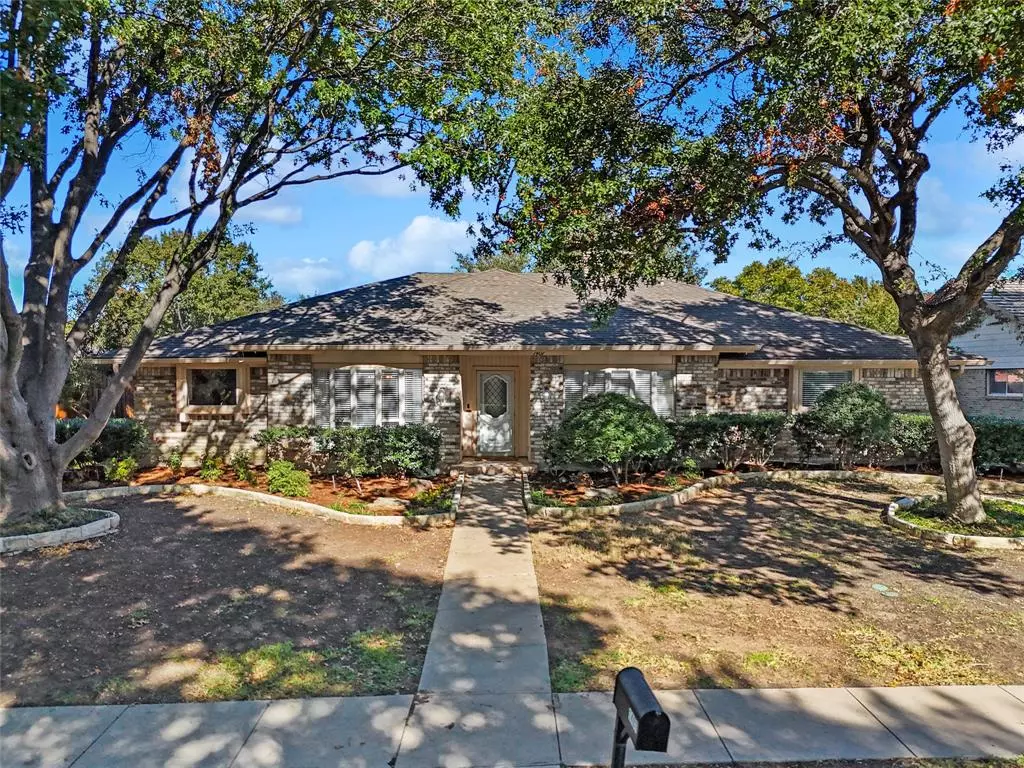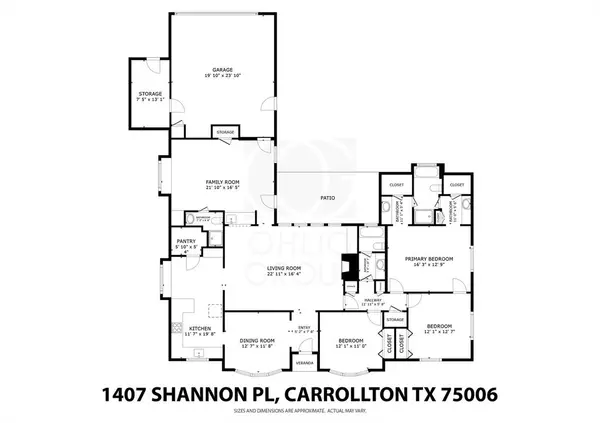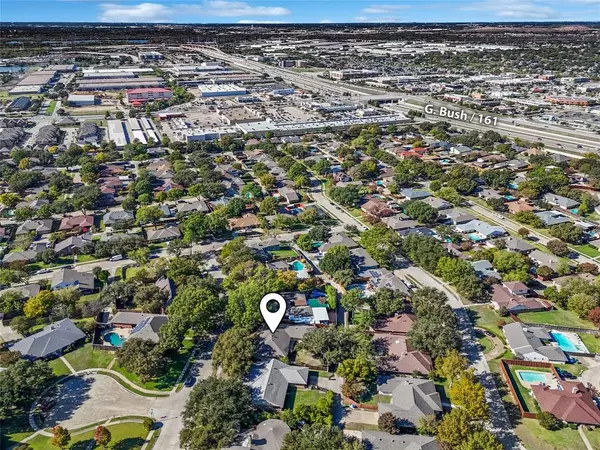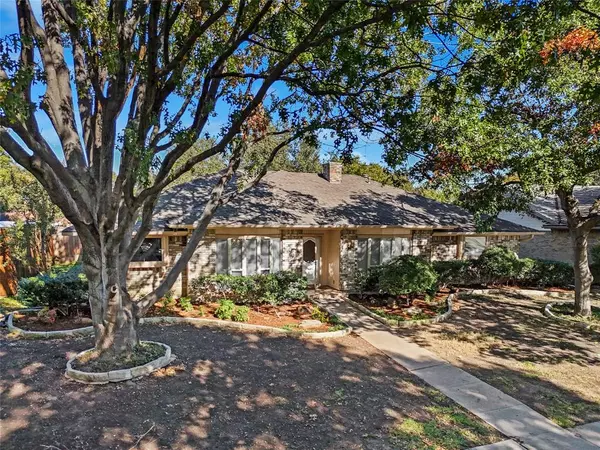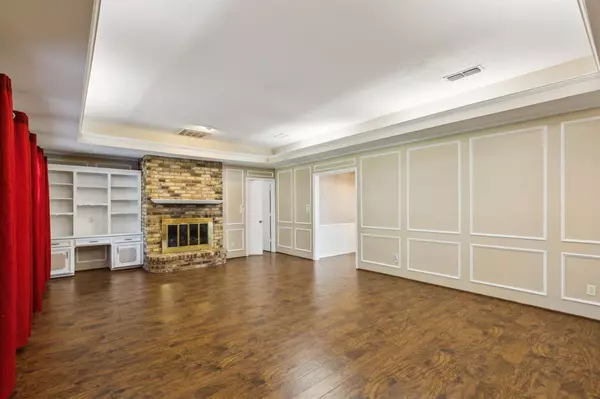
3 Beds
3 Baths
2,329 SqFt
3 Beds
3 Baths
2,329 SqFt
Key Details
Property Type Single Family Home
Sub Type Single Family Residence
Listing Status Active
Purchase Type For Rent
Square Footage 2,329 sqft
Subdivision Country North Estates
MLS Listing ID 20770368
Style Traditional
Bedrooms 3
Full Baths 3
PAD Fee $1
HOA Y/N None
Year Built 1974
Lot Size 10,410 Sqft
Acres 0.239
Property Description
Built in 1974, this home offers Large Mature Trees which not only look great but also help with heating and cooling costs due to the shade in the Summer and lets Sun through the branches in the Winter. Once inside, you have Engineered Wood Flooring in all main areas and Carpet in the Bedrooms. The Living Area has Brick Fireplace with Gas Starter, Built-in Shelving, Accent Lighting, and a wall of Windows looking out into the Backyard. Through the Formal Dining area, you have the Kitchen with Stainless Steel Appliances including Double Oven, Glass Cooktop, Microwave, and Refrigerator + dishwasher, Breakfast Bar, and Eat-in Breakfast Nook. The Back of the house has another room that can be used as a Game Room, Living Room, Office, or 4th Bedroom. Plus it has a Full Ensuite Bathroom and door to the Back Patio. The other Bedrooms and Full Bathroom are down the Hallway. House also has 2 Car Garage with Door Opener, Covered Back Patio, and Large Grass Backyard with Wooden Fence. 3D Tour and floorplan available online. This home is available for immediate move-in and easy to apply for by scanning the QR code in the last photo or in the house.
Location
State TX
County Dallas
Community Curbs, Park, Sidewalks
Direction From G. Bush: Head South On McCoy, Right on Estates Way, Right on Shannon Pl. House on the Right.
Rooms
Dining Room 2
Interior
Interior Features Built-in Features, Cable TV Available, Chandelier, Decorative Lighting, Eat-in Kitchen, High Speed Internet Available, Open Floorplan, Pantry, Walk-In Closet(s), Second Primary Bedroom
Heating Central, Fireplace(s), Natural Gas
Cooling Ceiling Fan(s), Central Air, Electric, Roof Turbine(s)
Flooring Carpet, Ceramic Tile, Combination, Engineered Wood, Varies, Wood
Fireplaces Number 1
Fireplaces Type Brick, Den, Family Room, Gas, Gas Logs, Gas Starter, Glass Doors, Great Room, Living Room, Masonry, Raised Hearth, Wood Burning
Appliance Dishwasher, Disposal, Electric Cooktop, Electric Oven, Electric Range, Microwave, Convection Oven, Double Oven, Refrigerator, Vented Exhaust Fan
Heat Source Central, Fireplace(s), Natural Gas
Laundry Electric Dryer Hookup, Gas Dryer Hookup, In Kitchen, Utility Room, Full Size W/D Area, Washer Hookup, On Site
Exterior
Exterior Feature Covered Patio/Porch, Rain Gutters, Lighting, Private Yard
Garage Spaces 2.0
Fence Back Yard, Full, Privacy, Wood
Community Features Curbs, Park, Sidewalks
Utilities Available All Weather Road, Alley, Cable Available, City Sewer, City Water, Concrete, Curbs, Electricity Available, Electricity Connected, Individual Gas Meter, Individual Water Meter, Natural Gas Available, Phone Available, Sewer Available, Sidewalk, Underground Utilities
Roof Type Composition,Shingle
Total Parking Spaces 2
Garage Yes
Building
Lot Description Cleared, Few Trees, Interior Lot, Landscaped, Level, Lrg. Backyard Grass, Many Trees, Sprinkler System, Subdivision
Story One
Foundation Slab
Level or Stories One
Structure Type Brick,Cedar,Concrete,Siding,Wood
Schools
Elementary Schools Mccoy
Middle Schools Polk
High Schools Smith
School District Carrollton-Farmers Branch Isd
Others
Pets Allowed Yes, Breed Restrictions, Cats OK, Dogs OK, Number Limit, Size Limit
Restrictions Animals,Deed,No Divide,No Known Restriction(s),No Livestock,No Mobile Home,No Smoking,No Sublease,No Waterbeds,Pet Restrictions
Ownership See Tax
Special Listing Condition Aerial Photo
Pets Allowed Yes, Breed Restrictions, Cats OK, Dogs OK, Number Limit, Size Limit


"My job is to find and attract mastery-based agents to the office, protect the culture, and make sure everyone is happy! "

