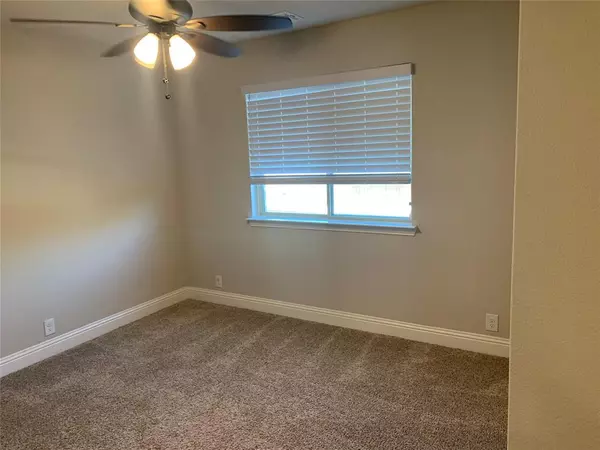
4 Beds
3 Baths
2,757 SqFt
4 Beds
3 Baths
2,757 SqFt
Key Details
Property Type Single Family Home
Sub Type Single Family Residence
Listing Status Active
Purchase Type For Rent
Square Footage 2,757 sqft
Subdivision Autumn Run
MLS Listing ID 20789431
Bedrooms 4
Full Baths 3
HOA Fees $410/ann
PAD Fee $1
HOA Y/N Mandatory
Year Built 2021
Lot Size 10,018 Sqft
Acres 0.23
Property Description
spacious 2.5-car garage. With a charming stone and brick exterior, it offers curb appeal and a modern feel. Inside,
you'll find level 5 wood-look tile flooring throughout the first floor, a formal foyer with decorative niches, and a study off
the entrance. The kitchen features stainless steel appliances, a walk-in pantry, and a large island workspace. Vaulted
ceilings and ample windows fill the space with natural light. The spacious owner's bedroom includes a sitting area, and
the family room features a cozy fireplace. Upstairs, a game room, full bathroom, and fourth bedroom offer versatility.
Outside, enjoy the covered patio and fully fenced yard, complete with a new modern pool, perfect for outdoor
relaxation and entertaining. Don't miss out on this exceptional home—call today to learn more!
Location
State TX
County Ellis
Direction I-35E S from Dallas. Take exit 412 toward Red Oak. Turn left onto E Ovilla Rd (FM 664). Turn right onto FM 1387. Turn left onto Bryson Ln. Turn left onto Willow Springs Rd. Turn right onto Turning Leaf Ln. 2601 Turning Leaf Ln will be on the right.
Rooms
Dining Room 1
Interior
Interior Features Cable TV Available, Decorative Lighting, High Speed Internet Available, Smart Home System, Vaulted Ceiling(s)
Heating Central, Electric
Cooling Ceiling Fan(s), Central Air, Electric
Flooring Carpet, Ceramic Tile
Appliance Dishwasher, Disposal, Electric Cooktop, Electric Oven, Electric Water Heater, Microwave, Refrigerator
Heat Source Central, Electric
Exterior
Exterior Feature Covered Patio/Porch
Garage Spaces 2.0
Pool In Ground
Utilities Available City Sewer, City Water, Concrete, Curbs
Roof Type Composition
Total Parking Spaces 2
Garage Yes
Private Pool 1
Building
Story Two
Foundation Slab
Level or Stories Two
Schools
Elementary Schools Mills
Middle Schools Frank Seale
High Schools Midlothian
School District Midlothian Isd
Others
Pets Allowed Yes, Breed Restrictions, Call
Restrictions Pet Restrictions
Ownership See Tax
Pets Allowed Yes, Breed Restrictions, Call


"My job is to find and attract mastery-based agents to the office, protect the culture, and make sure everyone is happy! "






