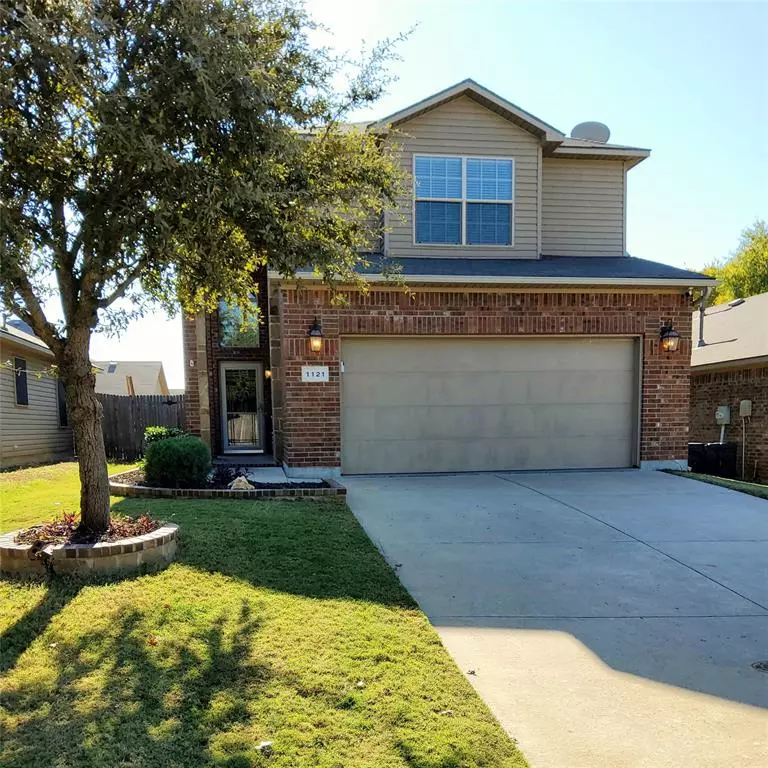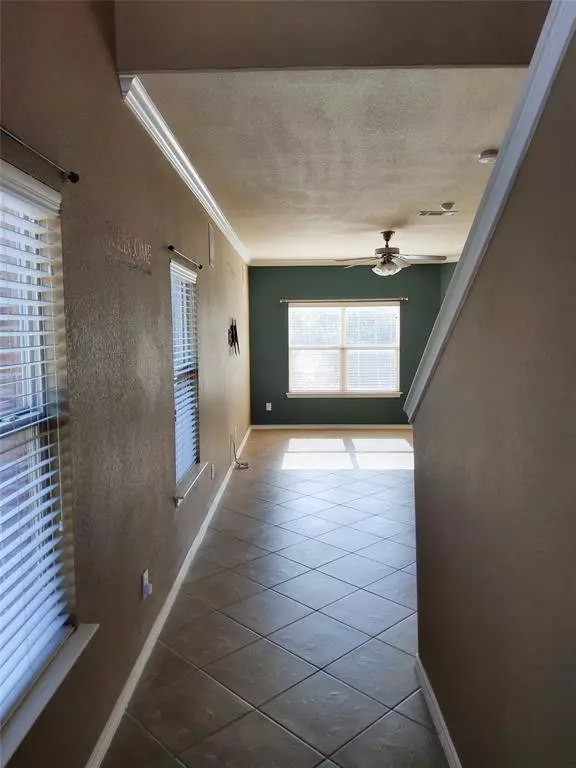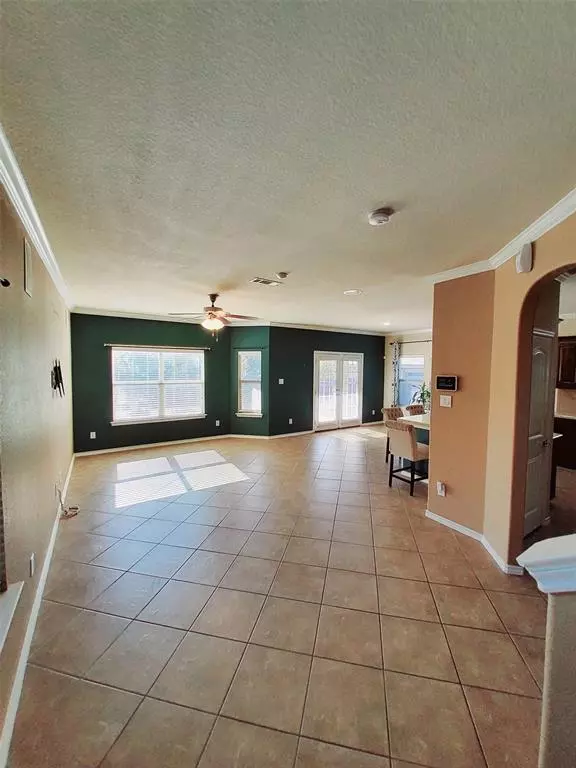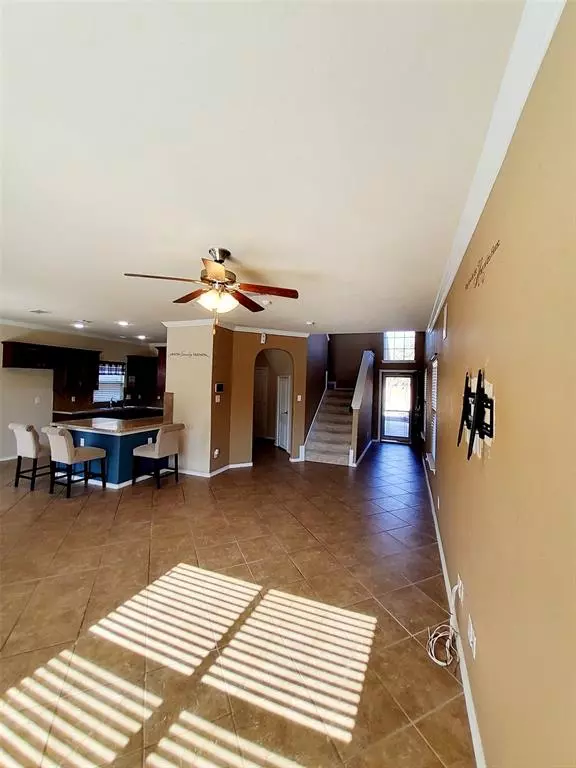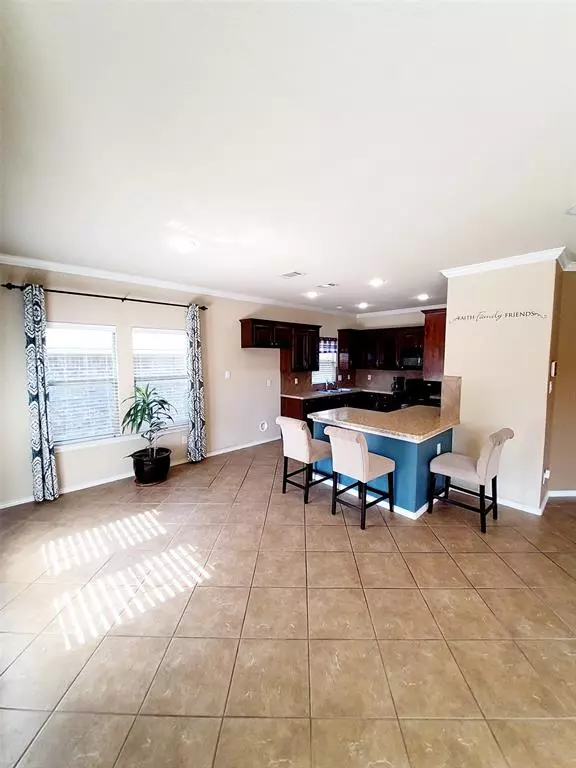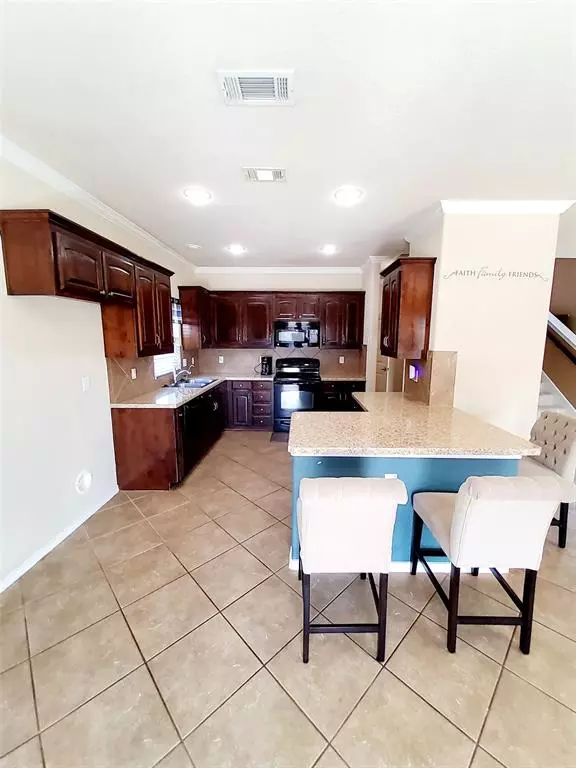
3 Beds
3 Baths
1,848 SqFt
3 Beds
3 Baths
1,848 SqFt
Key Details
Property Type Single Family Home
Sub Type Single Family Residence
Listing Status Active
Purchase Type For Sale
Square Footage 1,848 sqft
Price per Sqft $162
Subdivision Terrace Landing
MLS Listing ID 20789960
Style Traditional
Bedrooms 3
Full Baths 2
Half Baths 1
HOA Fees $385/ann
HOA Y/N Mandatory
Year Built 2011
Annual Tax Amount $8,255
Lot Size 4,573 Sqft
Acres 0.105
Property Description
Welcome to this delightful three-bedroom, two-and-a-half-bath home that combines comfort, style, and functionality! All three bedrooms are thoughtfully situated upstairs, offering privacy and convenience, along with a spacious game room and two full bathrooms. Perfect for relaxation or entertaining guests, this layout provides a seamless flow of space.
Downstairs, you’ll find a bright and open living area that connects effortlessly to the kitchen, creating an inviting space for family gatherings. A convenient half bath on the main level adds to the practicality.
Step outside to a cozy, covered backyard oasis featuring a mounted TV and beautiful landscaping, ideal for outdoor entertainment or quiet evenings.
This home has been lovingly maintained and boasts significant updates, including a brand-new hot water heater, fresh carpet installed just three months ago, and a state-of-the-art HVAC system added in 2023.
Priced below market value and sold as-is, seller isn't doing any repairs this property presents an excellent opportunity. According to the seller, there are no known issues with the home. Don’t miss your chance to own this move-in-ready gem! Schedule your showing today!
Location
State TX
County Tarrant
Direction From 8-20 exit Old Decatur Rd, head north on Old Decatur Rd. Turn left onto Terrace Landing Court.
Rooms
Dining Room 1
Interior
Interior Features Eat-in Kitchen, Pantry
Heating Central
Cooling Central Air
Flooring Carpet, Ceramic Tile, Laminate
Appliance Dishwasher, Disposal, Electric Cooktop, Electric Oven
Heat Source Central
Laundry Electric Dryer Hookup, Washer Hookup
Exterior
Garage Spaces 2.0
Utilities Available City Sewer, City Water
Roof Type Composition
Total Parking Spaces 2
Garage Yes
Building
Lot Description Cul-De-Sac
Story Two
Level or Stories Two
Schools
Elementary Schools Parkview
Middle Schools Ed Willkie
High Schools Chisholm Trail
School District Eagle Mt-Saginaw Isd
Others
Ownership Roy & Brandi Guidry
Acceptable Financing Cash, Conventional, FHA, VA Loan
Listing Terms Cash, Conventional, FHA, VA Loan


"My job is to find and attract mastery-based agents to the office, protect the culture, and make sure everyone is happy! "

