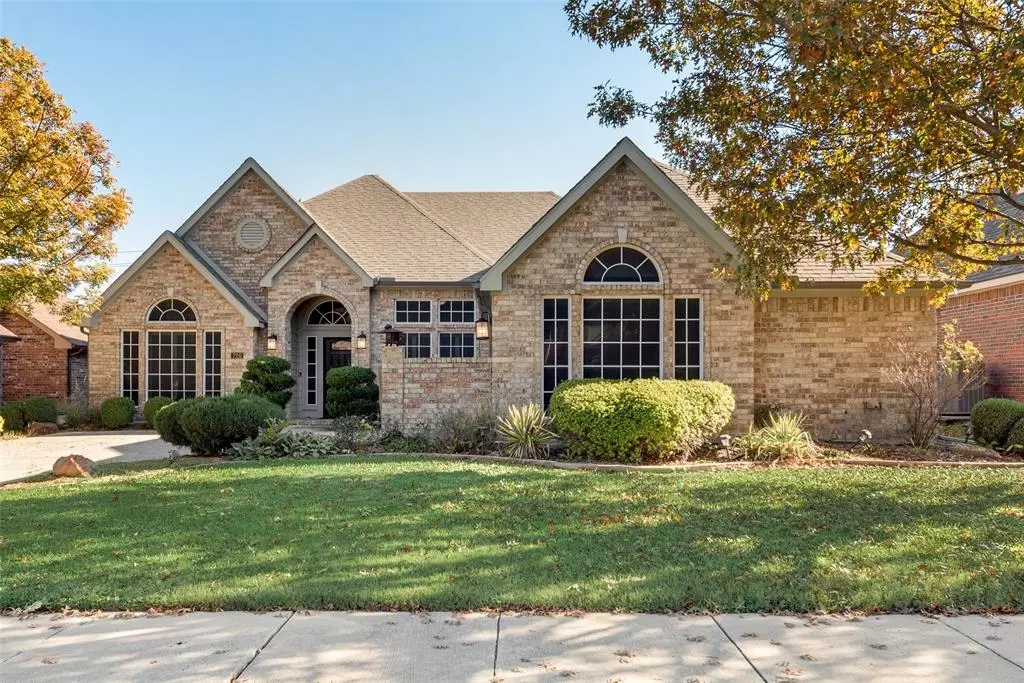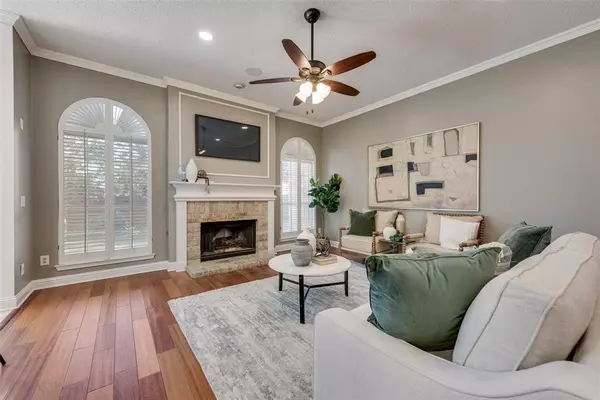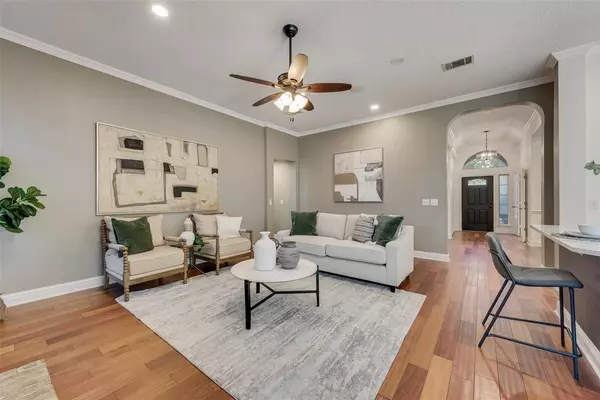
3 Beds
3 Baths
2,464 SqFt
3 Beds
3 Baths
2,464 SqFt
Key Details
Property Type Single Family Home
Sub Type Single Family Residence
Listing Status Active
Purchase Type For Sale
Square Footage 2,464 sqft
Price per Sqft $196
Subdivision Firewheel Estates
MLS Listing ID 20790052
Style Traditional
Bedrooms 3
Full Baths 2
Half Baths 1
HOA Fees $177/ann
HOA Y/N Mandatory
Year Built 1992
Annual Tax Amount $9,858
Lot Size 7,797 Sqft
Acres 0.179
Property Description
Location
State TX
County Dallas
Community Club House, Community Pool, Curbs
Direction From 190 take Brand North, left on River Oaks, right on Short, right on Palm Desert.
Rooms
Dining Room 2
Interior
Interior Features Cable TV Available, Chandelier, Decorative Lighting, Double Vanity, High Speed Internet Available, Kitchen Island, Open Floorplan, Pantry, Walk-In Closet(s)
Heating Central
Cooling Ceiling Fan(s), Central Air, Electric
Flooring Carpet, Ceramic Tile, Engineered Wood
Fireplaces Number 1
Fireplaces Type Family Room, Gas
Equipment TV Antenna
Appliance Dishwasher, Disposal, Electric Cooktop, Ice Maker, Microwave, Convection Oven
Heat Source Central
Laundry Electric Dryer Hookup, Utility Room, Washer Hookup
Exterior
Exterior Feature Rain Gutters, Lighting
Garage Spaces 2.0
Fence Brick, Wood
Community Features Club House, Community Pool, Curbs
Utilities Available Cable Available, City Sewer, City Water, Curbs, Electricity Connected
Roof Type Composition
Total Parking Spaces 2
Garage Yes
Building
Story One
Foundation Slab
Level or Stories One
Structure Type Brick,Fiber Cement
Schools
Elementary Schools Choice Of School
Middle Schools Choice Of School
High Schools Choice Of School
School District Garland Isd
Others
Ownership Danny Wilson
Acceptable Financing Cash, Conventional, FHA, VA Loan
Listing Terms Cash, Conventional, FHA, VA Loan
Special Listing Condition Agent Related to Owner


"My job is to find and attract mastery-based agents to the office, protect the culture, and make sure everyone is happy! "






