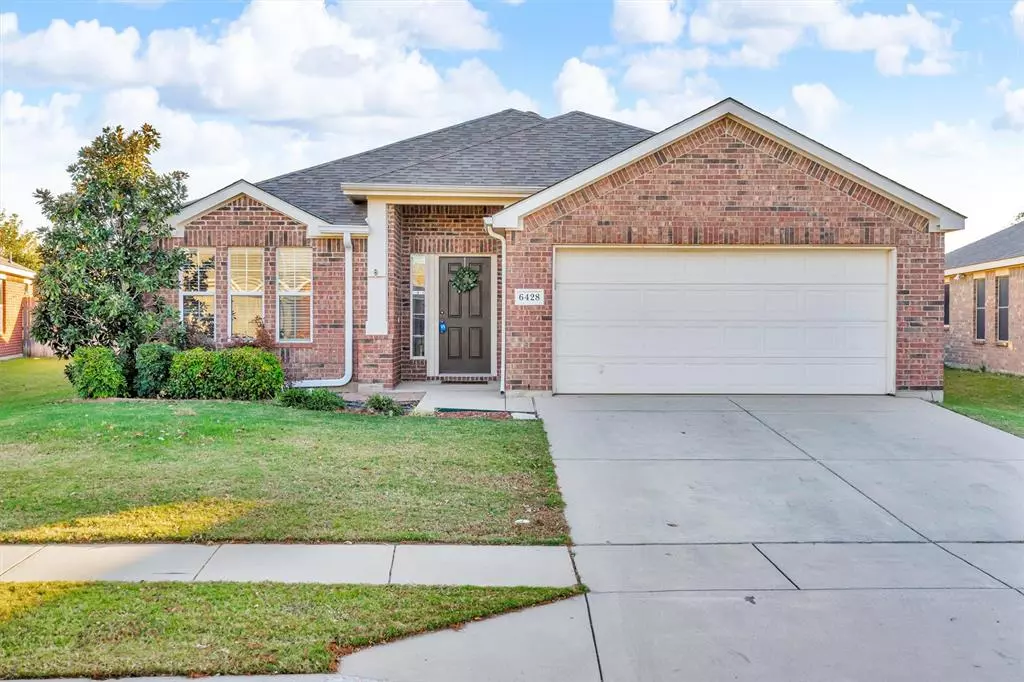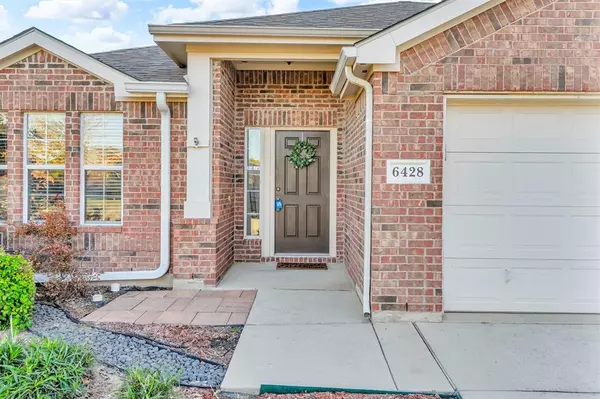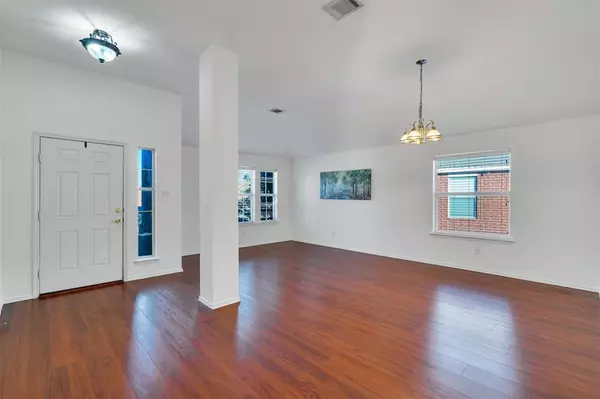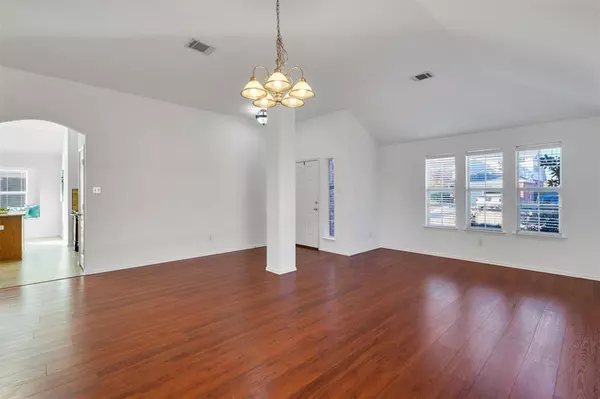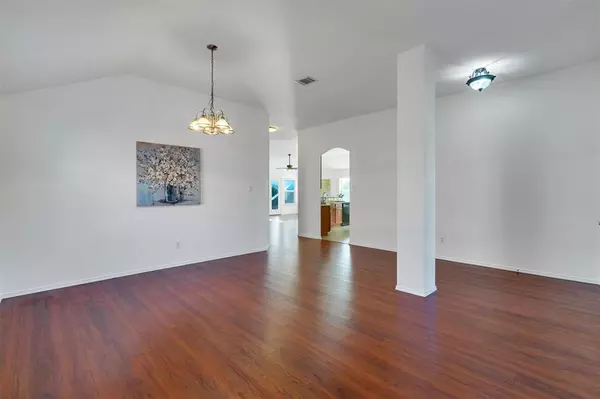
3 Beds
2 Baths
1,835 SqFt
3 Beds
2 Baths
1,835 SqFt
OPEN HOUSE
Sat Dec 07, 11:00am - 1:00pm
Key Details
Property Type Single Family Home
Sub Type Single Family Residence
Listing Status Active
Purchase Type For Sale
Square Footage 1,835 sqft
Price per Sqft $171
Subdivision Stone Creek Ranch
MLS Listing ID 20783972
Style Traditional
Bedrooms 3
Full Baths 2
HOA Fees $330/ann
HOA Y/N Mandatory
Year Built 2007
Annual Tax Amount $8,417
Lot Size 7,405 Sqft
Acres 0.17
Property Description
Boasting 3 spacious bedrooms and 2 bathrooms, the open-concept floor plan is filled with natural light, creating a bright and airy atmosphere. Two separate living areas and two dining spaces provide plenty of room for family gatherings and entertaining. The cozy living room features a wood-burning fireplace, while the kitchen is a chef’s dream with a large island, breakfast bar, granite countertops, a generous pantry, and ample cabinet space.
Step outside to the expansive backyard, where you’ll find a covered patio, a charming pergola, and beautifully landscaped surroundings—ideal for outdoor relaxation and entertaining.
Conveniently located near Hwy 820, shopping, dining, walking trails, and other local amenities, this home offers both comfort and convenience. Don’t miss your chance to make this beautiful property yours. Welcome home!
Location
State TX
County Tarrant
Direction From 820w. Take exit 10b. Merge onto Jim Wright Fwy-NW Loop 820. Right on Azle Ave. Right on Boat Club, right on Granite Creek. Left on Stone Lake Dr.
Rooms
Dining Room 1
Interior
Interior Features Cable TV Available, Eat-in Kitchen, Granite Counters, Kitchen Island, Open Floorplan, Pantry, Walk-In Closet(s)
Heating Central, Electric
Cooling Ceiling Fan(s), Central Air, Electric
Flooring Carpet, Laminate, Tile
Fireplaces Number 1
Fireplaces Type Wood Burning
Appliance Dishwasher
Heat Source Central, Electric
Laundry Utility Room, Full Size W/D Area
Exterior
Garage Spaces 2.0
Fence Wood
Utilities Available City Sewer, City Water
Roof Type Composition
Total Parking Spaces 2
Garage Yes
Building
Lot Description Few Trees, Interior Lot, Landscaped, Sprinkler System, Subdivision
Story One
Foundation Slab
Level or Stories One
Structure Type Brick,Siding
Schools
Elementary Schools Dozier
Middle Schools Ed Willkie
High Schools Chisholm Trail
School District Eagle Mt-Saginaw Isd
Others
Ownership See Title
Acceptable Financing Cash, Conventional, FHA, VA Loan
Listing Terms Cash, Conventional, FHA, VA Loan


"My job is to find and attract mastery-based agents to the office, protect the culture, and make sure everyone is happy! "

