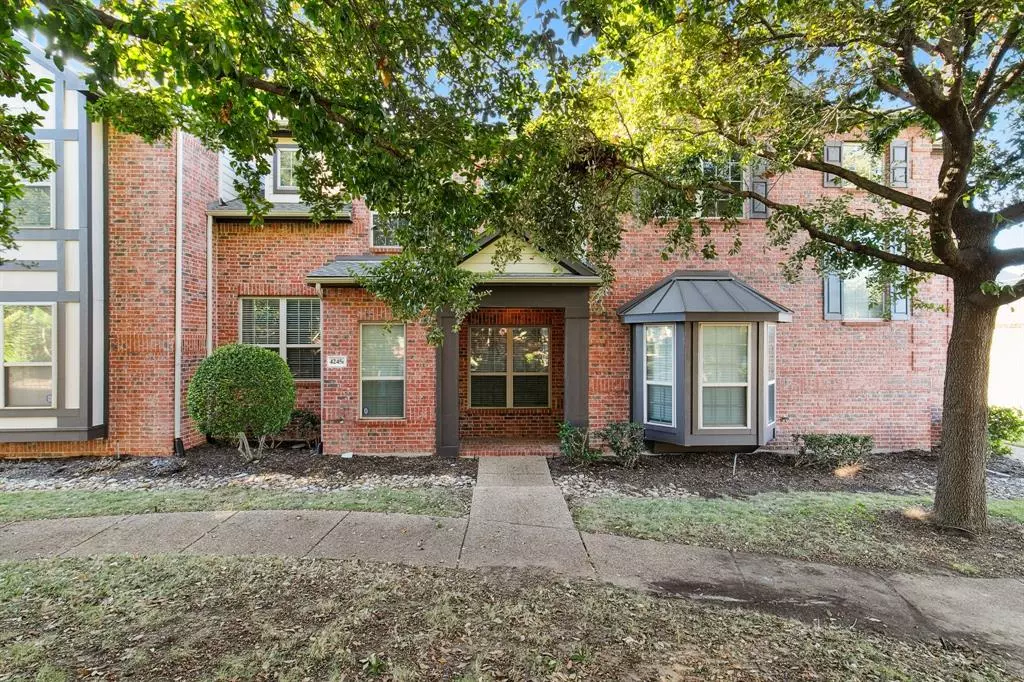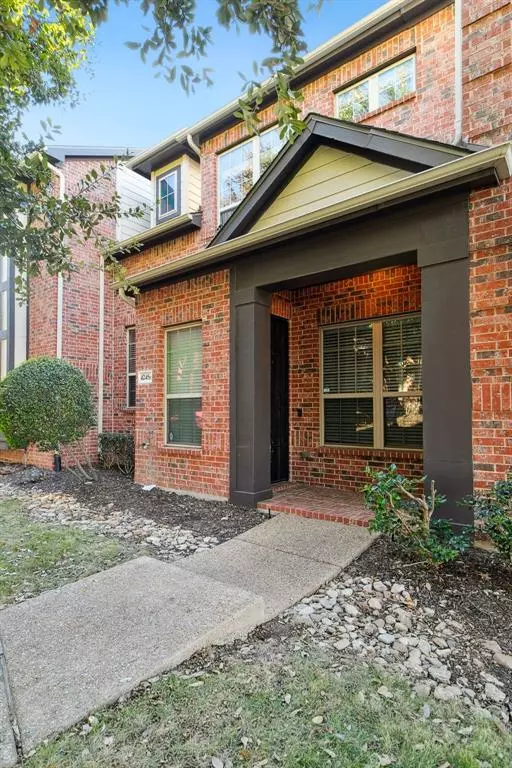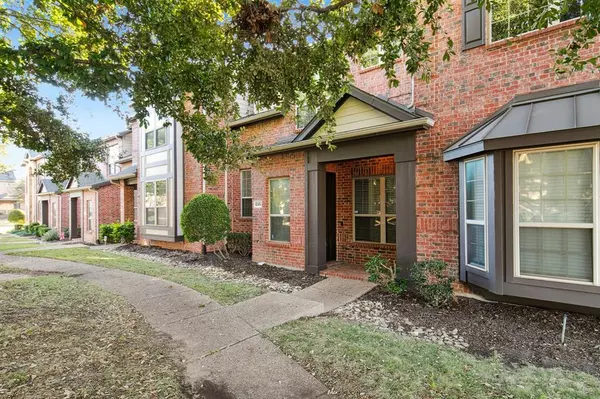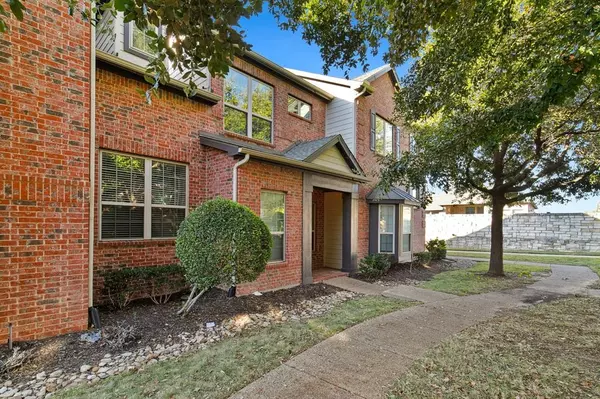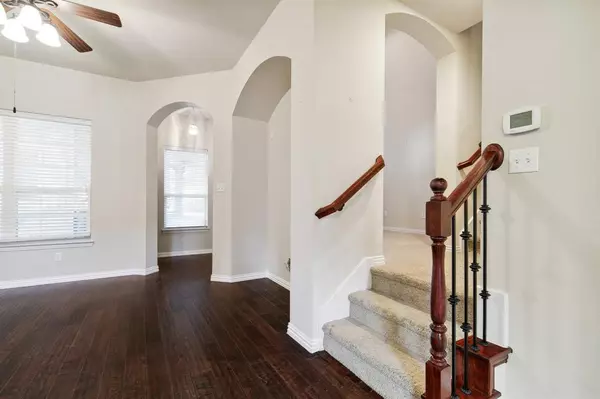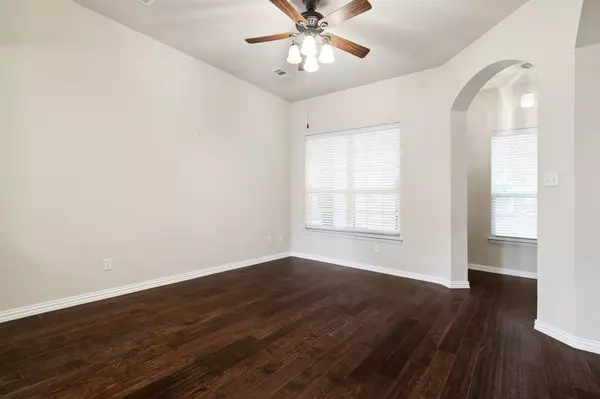
3 Beds
3 Baths
1,863 SqFt
3 Beds
3 Baths
1,863 SqFt
OPEN HOUSE
Sun Dec 15, 1:00pm - 3:00pm
Key Details
Property Type Townhouse
Sub Type Townhouse
Listing Status Active
Purchase Type For Sale
Square Footage 1,863 sqft
Price per Sqft $203
Subdivision Quail Creek North Ph 1
MLS Listing ID 20791761
Style Traditional
Bedrooms 3
Full Baths 2
Half Baths 1
HOA Fees $815/ann
HOA Y/N Mandatory
Year Built 2008
Annual Tax Amount $6,815
Lot Size 2,003 Sqft
Acres 0.046
Lot Dimensions TBV
Property Description
Location
State TX
County Denton
Community Community Pool
Direction From Dallas Tollway South, Exit W Park-Plano Pkwy, Right on W Park Blvd, Right on Swan Forest Drive.
Rooms
Dining Room 1
Interior
Interior Features Built-in Features, Cable TV Available, Decorative Lighting, Dry Bar, Eat-in Kitchen, Granite Counters, High Speed Internet Available, Loft, Open Floorplan, Pantry, Vaulted Ceiling(s), Walk-In Closet(s)
Heating Central, Electric
Cooling Ceiling Fan(s), Central Air, Electric
Flooring Carpet, Ceramic Tile, Wood
Appliance Dishwasher, Disposal, Dryer, Electric Range, Microwave, Refrigerator
Heat Source Central, Electric
Laundry Utility Room, Full Size W/D Area
Exterior
Exterior Feature Covered Patio/Porch, Rain Gutters
Garage Spaces 2.0
Community Features Community Pool
Utilities Available City Sewer, City Water, Electricity Available, Electricity Connected, Individual Water Meter, Underground Utilities
Roof Type Composition
Total Parking Spaces 2
Garage Yes
Private Pool 1
Building
Lot Description Few Trees, Interior Lot, Landscaped
Story Two
Foundation Slab
Level or Stories Two
Structure Type Brick,Siding
Schools
Elementary Schools Polser
Middle Schools Creek Valley
High Schools Hebron
School District Lewisville Isd
Others
Ownership Contact Agent
Acceptable Financing Cash, Conventional, FHA, VA Loan
Listing Terms Cash, Conventional, FHA, VA Loan


"My job is to find and attract mastery-based agents to the office, protect the culture, and make sure everyone is happy! "

