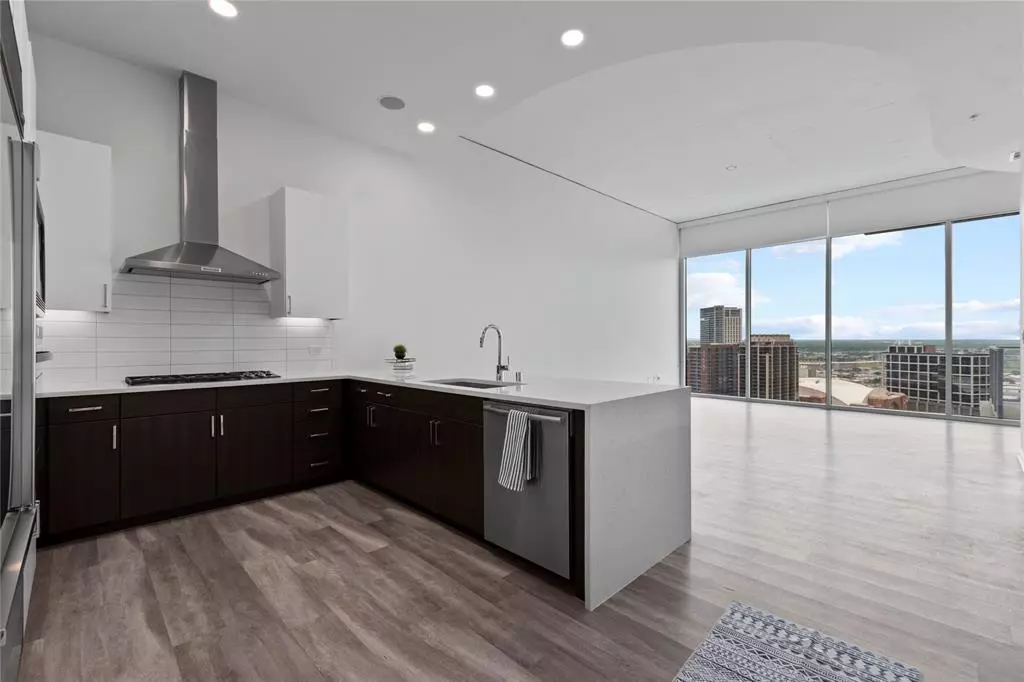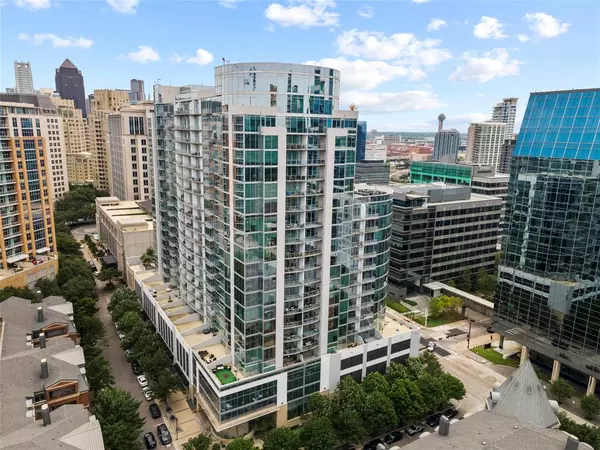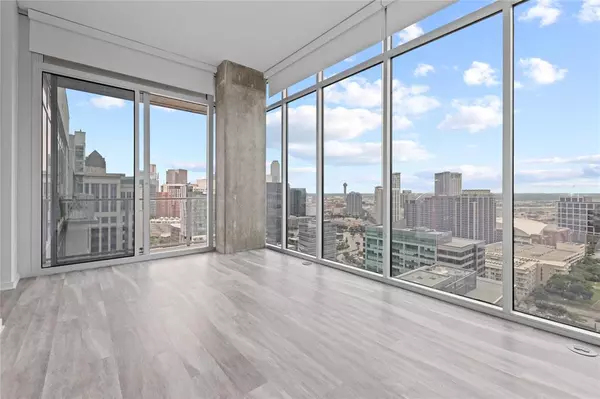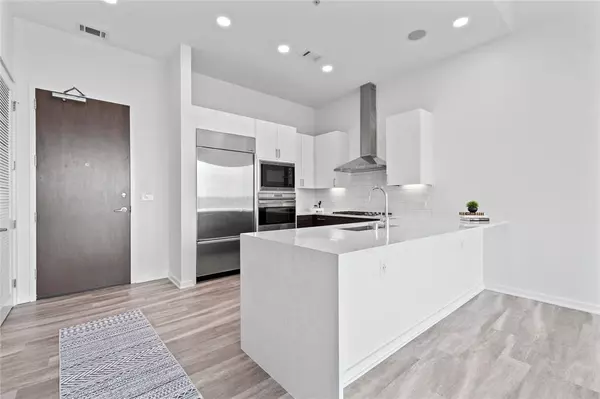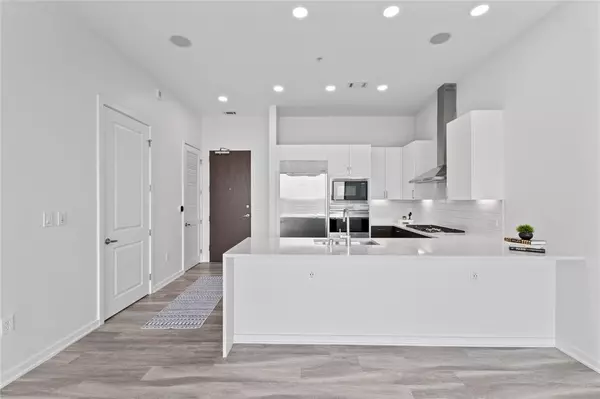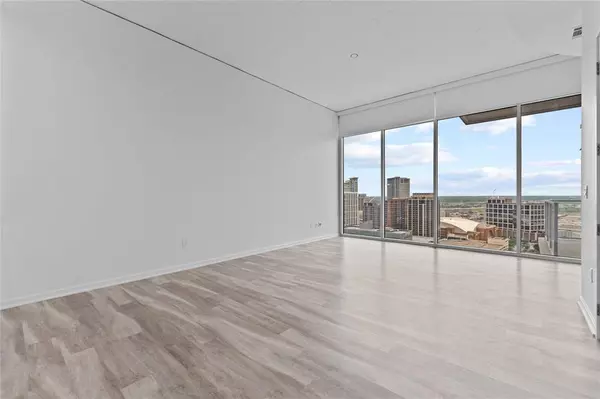
2 Beds
3 Baths
1,390 SqFt
2 Beds
3 Baths
1,390 SqFt
Key Details
Property Type Condo
Sub Type Condominium
Listing Status Active
Purchase Type For Rent
Square Footage 1,390 sqft
Subdivision Glass House By Windsor
MLS Listing ID 20792534
Style Contemporary/Modern
Bedrooms 2
Full Baths 2
Half Baths 1
PAD Fee $1
HOA Y/N None
Year Built 2007
Property Description
Location
State TX
County Dallas
Community Club House, Common Elevator, Community Pool, Concierge, Curbs, Electric Car Charging Station, Fitness Center, Gated, Guarded Entrance, Pool, Sidewalks
Direction From Woodall Rogers exit N. Pearl Street and turn right, go through the Mckinney Ave. intersection and turn right at next light which is Cedar Springs Rd. Take first left into driveway between Rosewood Court and The Ashton. Continue and leasing office will be on the left.
Rooms
Dining Room 1
Interior
Interior Features Decorative Lighting, High Speed Internet Available
Heating Central, Electric
Cooling Central Air, Electric
Flooring Carpet, Wood
Appliance Built-in Refrigerator, Dishwasher, Disposal, Dryer, Gas Cooktop, Gas Oven, Microwave, Washer
Heat Source Central, Electric
Laundry In Hall
Exterior
Garage Spaces 2.0
Fence None
Pool Infinity
Community Features Club House, Common Elevator, Community Pool, Concierge, Curbs, Electric Car Charging Station, Fitness Center, Gated, Guarded Entrance, Pool, Sidewalks
Utilities Available City Sewer, City Water, Individual Gas Meter, Individual Water Meter
Total Parking Spaces 2
Garage Yes
Private Pool 1
Building
Story One
Level or Stories One
Structure Type Concrete
Schools
Elementary Schools Houston
Middle Schools Rusk
High Schools North Dallas
School District Dallas Isd
Others
Pets Allowed Yes, Cats OK, Dogs OK
Restrictions No Smoking,Pet Restrictions
Ownership Alta Uptown, LLC
Pets Allowed Yes, Cats OK, Dogs OK


"My job is to find and attract mastery-based agents to the office, protect the culture, and make sure everyone is happy! "

