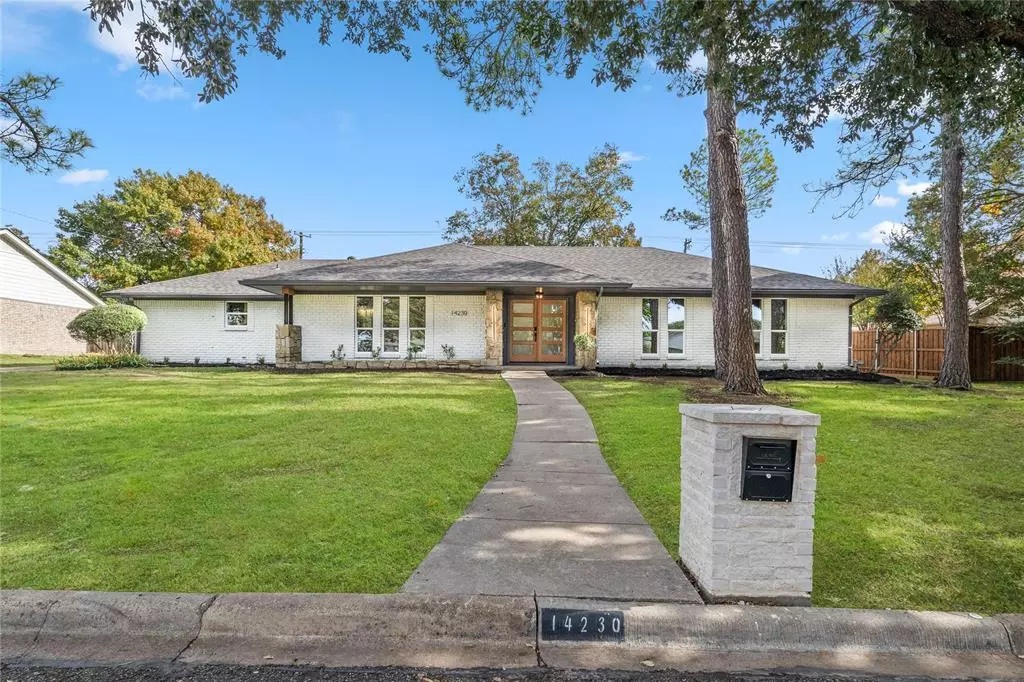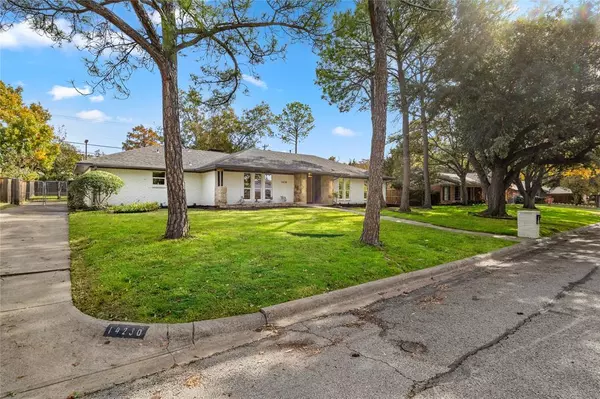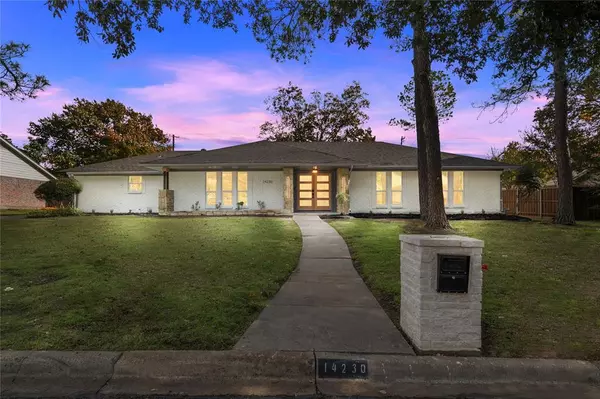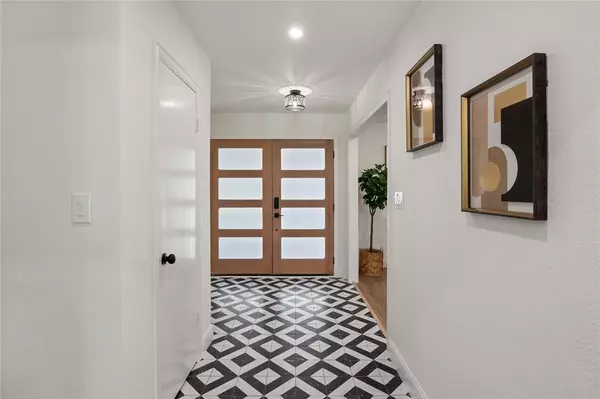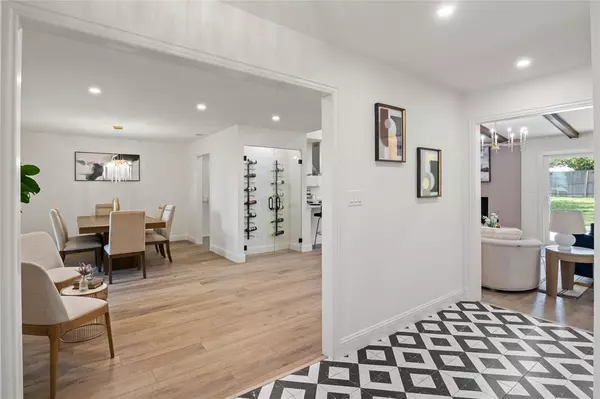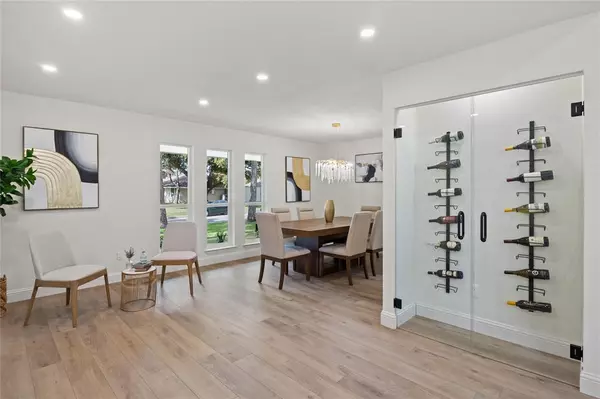
4 Beds
3 Baths
2,289 SqFt
4 Beds
3 Baths
2,289 SqFt
OPEN HOUSE
Sat Dec 14, 1:00pm - 3:00pm
Sun Dec 15, 1:00pm - 3:00pm
Key Details
Property Type Single Family Home
Sub Type Single Family Residence
Listing Status Active
Purchase Type For Sale
Square Footage 2,289 sqft
Price per Sqft $292
Subdivision Brookhaven Estates 2
MLS Listing ID 20789971
Style Traditional
Bedrooms 4
Full Baths 3
HOA Y/N None
Year Built 1969
Lot Size 0.315 Acres
Acres 0.315
Lot Dimensions 130X106
Property Description
Location
State TX
County Dallas
Community Curbs, Golf, Greenbelt, Jogging Path/Bike Path, Park, Pickle Ball Court, Playground, Pool, Racquet Ball, Restaurant, Sidewalks, Tennis Court(S)
Direction On Highway 635 (Lyndon B. Johnson Freeway) heading west or east, exit for Marsh Lane and go North on Marsh Ln, turn left on Brookhaven Club Drive, and right on Tanglewood Drive. End at 14230 Tanglewood Dr and home is on the right.
Rooms
Dining Room 2
Interior
Interior Features Built-in Features, Chandelier, Decorative Lighting, Double Vanity, Eat-in Kitchen, Granite Counters, High Speed Internet Available, Natural Woodwork, Open Floorplan, Other, Pantry, Vaulted Ceiling(s), Walk-In Closet(s)
Heating Central, Fireplace Insert, Fireplace(s), Natural Gas
Cooling Ceiling Fan(s), Central Air, Electric, Roof Turbine(s)
Flooring Carpet, Ceramic Tile, Luxury Vinyl Plank, Tile
Fireplaces Number 1
Fireplaces Type Decorative, Living Room, Masonry, Raised Hearth, Wood Burning
Equipment Irrigation Equipment
Appliance Dishwasher, Disposal, Gas Range, Gas Water Heater, Plumbed For Gas in Kitchen, Vented Exhaust Fan
Heat Source Central, Fireplace Insert, Fireplace(s), Natural Gas
Laundry Electric Dryer Hookup, Utility Room, Full Size W/D Area, Washer Hookup, On Site
Exterior
Exterior Feature Covered Patio/Porch, Rain Gutters, Lighting, Private Yard
Garage Spaces 2.0
Fence Back Yard, Fenced, Metal, Wood
Community Features Curbs, Golf, Greenbelt, Jogging Path/Bike Path, Park, Pickle Ball Court, Playground, Pool, Racquet Ball, Restaurant, Sidewalks, Tennis Court(s)
Utilities Available All Weather Road, City Sewer, City Water, Concrete, Curbs, Electricity Available, Electricity Connected, Individual Gas Meter, Individual Water Meter, Natural Gas Available, Sewer Available, Sidewalk, Underground Utilities
Roof Type Composition,Shingle
Total Parking Spaces 2
Garage Yes
Building
Lot Description Cleared, Few Trees, Interior Lot, Landscaped, Level, Lrg. Backyard Grass, Sprinkler System, Subdivision
Story One
Foundation Slab
Level or Stories One
Structure Type Brick,Cedar,Concrete,Rock/Stone,Siding,Stone Veneer,Wood
Schools
Elementary Schools Mclaughlin
Middle Schools Field
High Schools Turner
School District Carrollton-Farmers Branch Isd
Others
Ownership see public records
Acceptable Financing Cash, Conventional, FHA, Texas Vet, VA Loan
Listing Terms Cash, Conventional, FHA, Texas Vet, VA Loan
Special Listing Condition Aerial Photo, Agent Related to Owner, Owner/ Agent, Verify Tax Exemptions


"My job is to find and attract mastery-based agents to the office, protect the culture, and make sure everyone is happy! "

