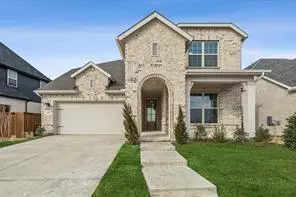
5 Beds
3 Baths
3,039 SqFt
5 Beds
3 Baths
3,039 SqFt
Key Details
Property Type Single Family Home
Sub Type Single Family Residence
Listing Status Active
Purchase Type For Sale
Square Footage 3,039 sqft
Price per Sqft $186
Subdivision Mantua
MLS Listing ID 20794092
Bedrooms 5
Full Baths 3
HOA Fees $243/qua
HOA Y/N Mandatory
Year Built 2022
Annual Tax Amount $15,174
Lot Size 6,882 Sqft
Acres 0.158
Property Description
Location
State TX
County Grayson
Direction From the South: Head North on Hwy 75, Exit #50 County Line Road. Turn left on County Line Rd. The community will be on your right. From the North: Head South on Hwy 75, Exit #50 County Line Road. Turn right on County Line Rd. The community will be on your right.
Rooms
Dining Room 1
Interior
Interior Features Built-in Features, Granite Counters, Kitchen Island, Open Floorplan, Walk-In Closet(s)
Fireplaces Number 1
Fireplaces Type Gas
Appliance Dishwasher, Disposal, Gas Cooktop, Water Purifier
Exterior
Garage Spaces 2.0
Utilities Available City Sewer, City Water, Co-op Electric
Total Parking Spaces 2
Garage Yes
Building
Story Two
Level or Stories Two
Schools
Elementary Schools Bob And Lola Sanford
High Schools Van Alstyne
School District Van Alstyne Isd
Others
Ownership Justin Bennett


"My job is to find and attract mastery-based agents to the office, protect the culture, and make sure everyone is happy! "

