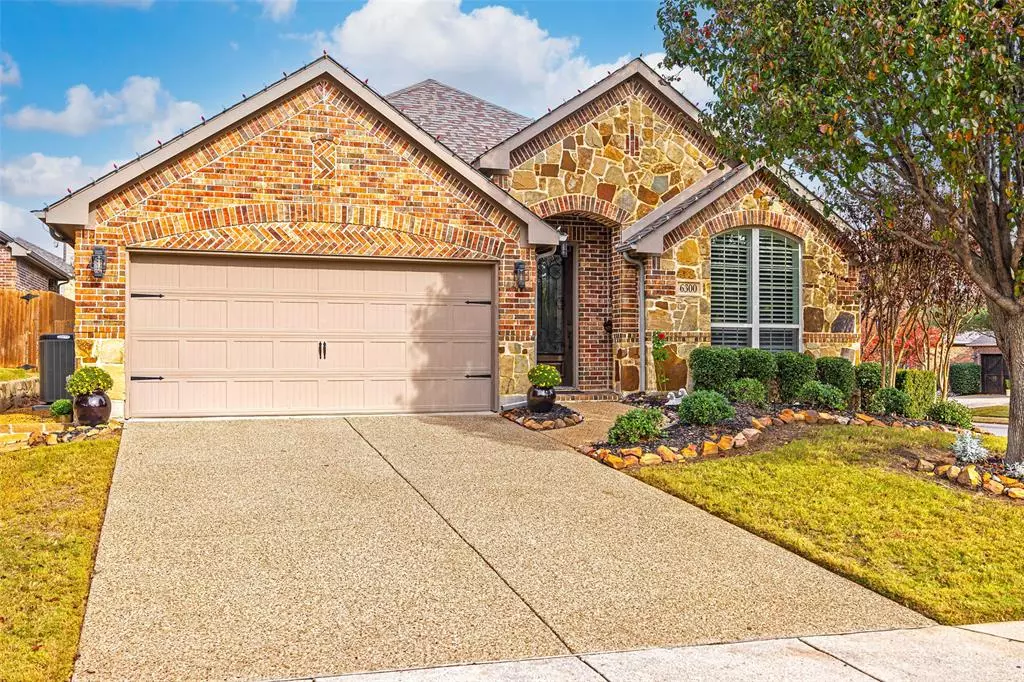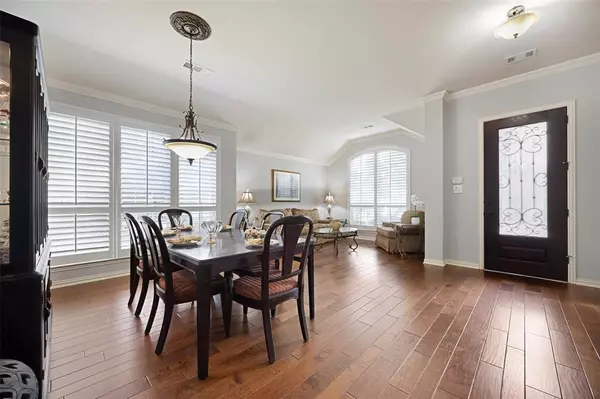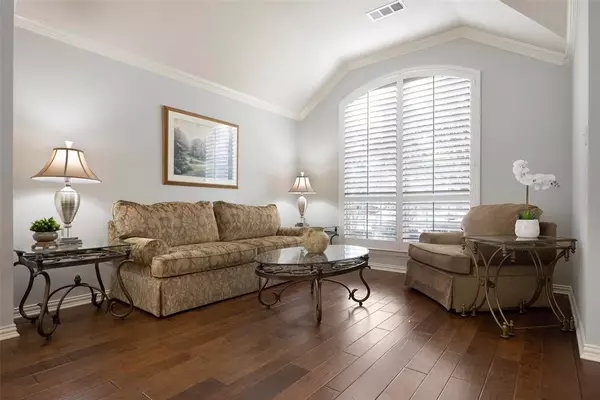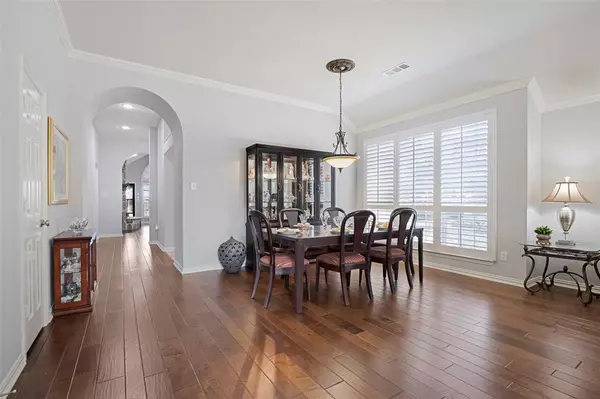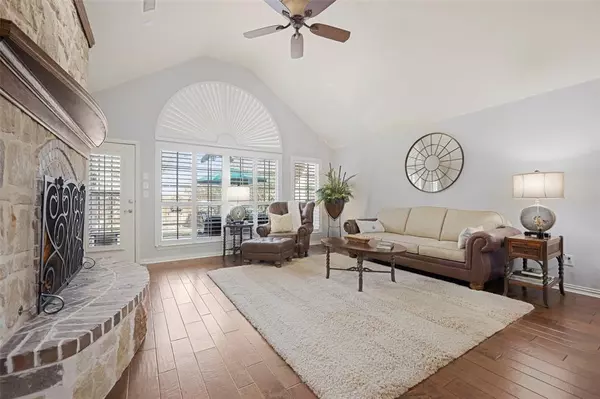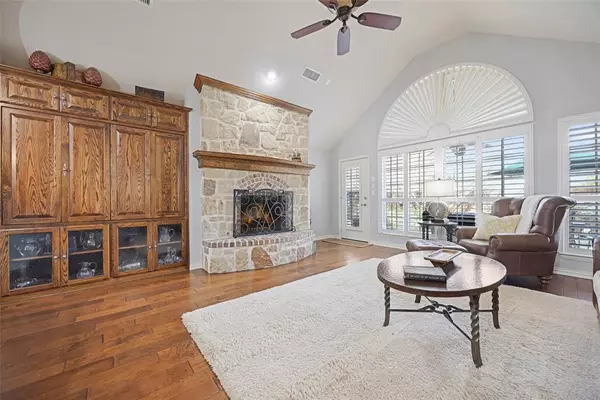
3 Beds
2 Baths
2,152 SqFt
3 Beds
2 Baths
2,152 SqFt
OPEN HOUSE
Sat Dec 14, 11:00am - 2:00pm
Key Details
Property Type Single Family Home
Sub Type Single Family Residence
Listing Status Active
Purchase Type For Sale
Square Footage 2,152 sqft
Price per Sqft $241
Subdivision Ridgecrest Ph Ii
MLS Listing ID 20788664
Style Traditional
Bedrooms 3
Full Baths 2
HOA Fees $828/ann
HOA Y/N Mandatory
Year Built 2009
Annual Tax Amount $7,149
Lot Size 7,840 Sqft
Acres 0.18
Lot Dimensions 56x128x55x124
Property Description
The entryway leads seamlessly into a formal living and dining space, setting a warm and inviting tone. The heart of the home is the family room, anchored by a show-stopping stone fireplace and picturesque views of the beautifully landscaped backyard. Perfect for entertaining, the kitchen boasts an expansive island, generous counter space, bar seating, and high-end Jenn-Air Professional appliances, including a gas range cooktop and double ovens, all accented by a stunning stone backsplash.
This thoughtfully designed single-story home offers convenience and privacy. Secondary bedrooms are positioned away from the luxurious primary suite, which features tall ceilings, an abundance of natural light, sitting area, and an ensuite retreat complete with a spacious walk-in closet.
Outside, the extended stamped concrete patio invites you to relax or host gatherings while enjoying the lush backyard and side yard on this desirable corner lot. With only one immediate neighbor, the setting feels private and serene. Additional features include a tankless water heater, Lenox energy efficient HVAC, a custom front door, and an aggregate finish on the driveway. Recent interior painting and meticulous maintenance showcase the care this single-owner home has received.
Located in Ridgecrest, a vibrant community offering a pool, playgrounds, and year-round activities, this home combines comfort, style, and neighborhood charm. It’s ready to welcome you home and help you create lasting memories!
Location
State TX
County Collin
Community Community Pool, Curbs, Playground, Pool, Sidewalks
Direction From West 380, left on Forest Ridge. Left on Canyon Crest. Home is on corner of Falcon Ridge Ln. From HWY 75, left on Virginia Pkwy. Turn right on Ridge Rd, Left on Habersham Way, right on Country Ridge, Left on Fair Oaks, right on Falcon Ridge Ln. Home at the end of road on the left side.
Rooms
Dining Room 2
Interior
Interior Features Cable TV Available, Decorative Lighting, Double Vanity, Eat-in Kitchen, High Speed Internet Available, Kitchen Island, Pantry, Walk-In Closet(s)
Heating Central, Fireplace(s), Natural Gas
Cooling Ceiling Fan(s), Central Air, Electric
Flooring Hardwood, Tile
Fireplaces Number 1
Fireplaces Type Family Room, Gas, Gas Logs, Gas Starter, Glass Doors, Insert, Living Room, Stone, Other
Appliance Dishwasher, Disposal, Gas Range, Microwave
Heat Source Central, Fireplace(s), Natural Gas
Laundry Full Size W/D Area, Washer Hookup
Exterior
Exterior Feature Covered Patio/Porch, Garden(s), Rain Gutters, Lighting, Private Yard
Garage Spaces 2.0
Fence Back Yard, Wood
Community Features Community Pool, Curbs, Playground, Pool, Sidewalks
Utilities Available Cable Available, City Sewer, City Water, Co-op Electric, Curbs, Electricity Available, Electricity Connected, Individual Gas Meter, Sidewalk
Roof Type Composition
Total Parking Spaces 2
Garage Yes
Building
Lot Description Corner Lot, Interior Lot, Landscaped
Story One
Foundation Slab
Level or Stories One
Structure Type Brick,Rock/Stone
Schools
Elementary Schools Lizzie Nell Cundiff Mcclure
Middle Schools Dr Jack Cockrill
High Schools Mckinney North
School District Mckinney Isd
Others
Ownership See Offer Suggestions
Acceptable Financing Cash, Conventional, FHA, VA Loan
Listing Terms Cash, Conventional, FHA, VA Loan
Special Listing Condition Aerial Photo


"My job is to find and attract mastery-based agents to the office, protect the culture, and make sure everyone is happy! "

