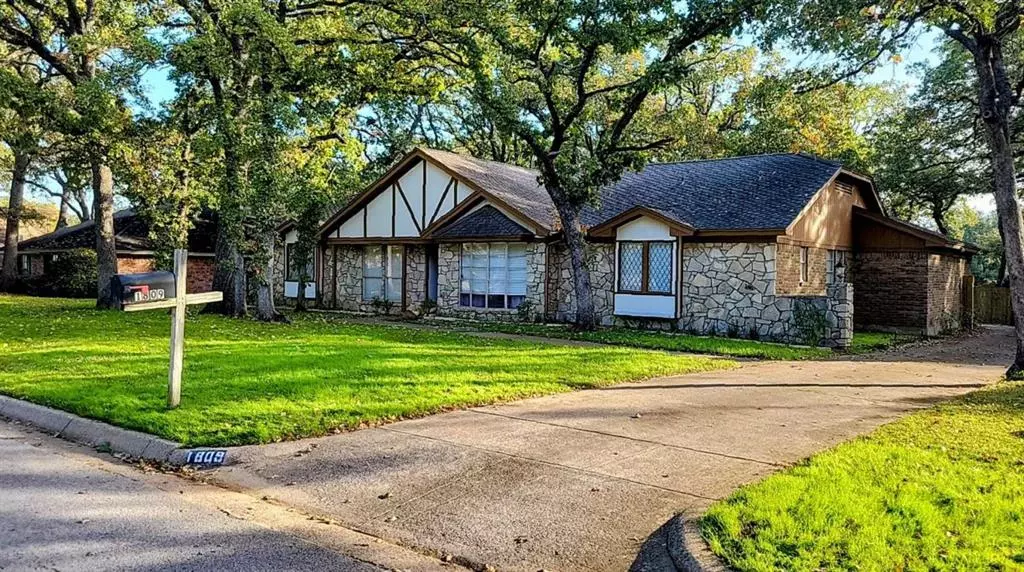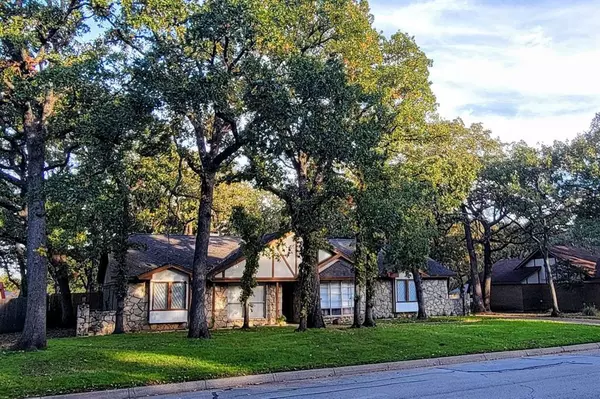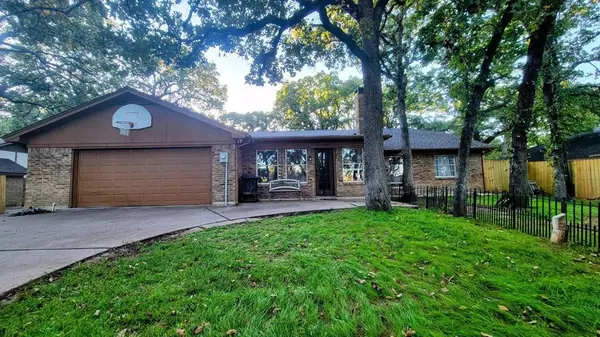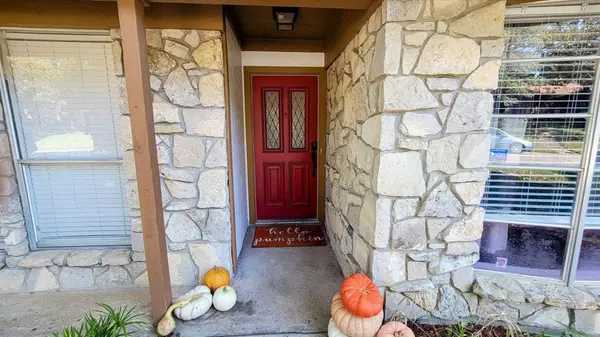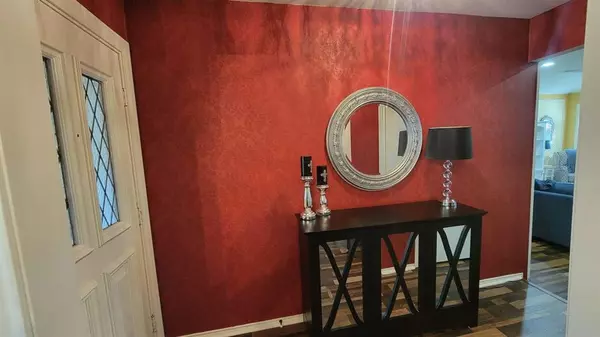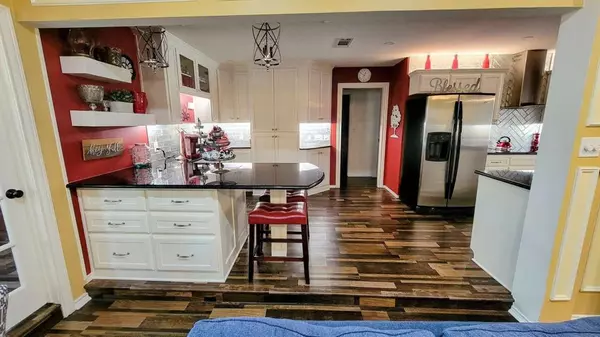
4 Beds
2 Baths
2,178 SqFt
4 Beds
2 Baths
2,178 SqFt
OPEN HOUSE
Sun Dec 15, 1:00pm - 3:00pm
Key Details
Property Type Single Family Home
Sub Type Single Family Residence
Listing Status Active
Purchase Type For Sale
Square Footage 2,178 sqft
Price per Sqft $162
Subdivision Cookes Meadow Add
MLS Listing ID 20795174
Style English,Tudor
Bedrooms 4
Full Baths 2
HOA Fees $20/ann
HOA Y/N Voluntary
Year Built 1979
Annual Tax Amount $5,525
Lot Size 10,454 Sqft
Acres 0.24
Lot Dimensions 120'X87'
Property Description
The kitchen opens to the living area. Formal dining room easily accommodates table for 8 to 10. Beautiful vinyl oak flooring (2019) throughout and custom ceramic tiled bathrooms. Huge stone fireplace in the living room.
Both full bathrooms boast double sinks and abundant cabinet space. The master suite is separated from other 3 bedrooms and has his hers walk-in closets. Updated light fixtures throughout. Fresh landscaping (2024), 40-foot oak trees and rear-entry two-car garage give this home curb-appeal not seen in many new neighborhoods. Backyard has plenty of space for pets and play and has a brand-new fence (2024)?.
Location
State TX
County Tarrant
Community Curbs
Direction Take I-30 in Fort Worth to Cooks Lane (Exit 23). Go south 2 blocks to Brentwood-Stair Rd and take a right. Christy Ct is the 2nd street on the left and this home is the 3rd home on the left side of the street.
Rooms
Dining Room 1
Interior
Interior Features Cable TV Available, Chandelier, Decorative Lighting, Double Vanity, Eat-in Kitchen, Granite Counters, High Speed Internet Available, Kitchen Island, Open Floorplan, Pantry, Walk-In Closet(s)
Heating Central, Electric, Fireplace(s)
Cooling Attic Fan, Ceiling Fan(s), Central Air, Electric, Roof Turbine(s)
Flooring Ceramic Tile, Luxury Vinyl Plank
Fireplaces Number 1
Fireplaces Type Den, Great Room, Raised Hearth, Stone, Wood Burning
Equipment TV Antenna
Appliance Dishwasher, Disposal, Electric Cooktop, Electric Oven, Electric Range, Electric Water Heater, Microwave, Convection Oven, Double Oven, Vented Exhaust Fan
Heat Source Central, Electric, Fireplace(s)
Laundry Electric Dryer Hookup, Utility Room, Full Size W/D Area, Washer Hookup
Exterior
Exterior Feature Basketball Court, Garden(s), Rain Gutters, Lighting, Private Yard
Garage Spaces 2.0
Fence Fenced, Wood
Community Features Curbs
Utilities Available All Weather Road, Cable Available, City Sewer, City Water, Curbs, Electricity Connected, Individual Water Meter, Phone Available, Underground Utilities
Roof Type Asphalt
Total Parking Spaces 2
Garage Yes
Building
Lot Description Cul-De-Sac, Many Trees, Oak, Sprinkler System, Subdivision
Story One
Foundation Slab
Level or Stories One
Structure Type Brick,Rock/Stone
Schools
Elementary Schools Atwood
Middle Schools Handley
High Schools Eastern Hills
School District Fort Worth Isd
Others
Restrictions Deed
Ownership Clavin Campbell
Acceptable Financing Cash, Conventional, FHA, Fixed, FMHA, Trust Deed
Listing Terms Cash, Conventional, FHA, Fixed, FMHA, Trust Deed
Special Listing Condition Deed Restrictions, Utility Easement


"My job is to find and attract mastery-based agents to the office, protect the culture, and make sure everyone is happy! "

