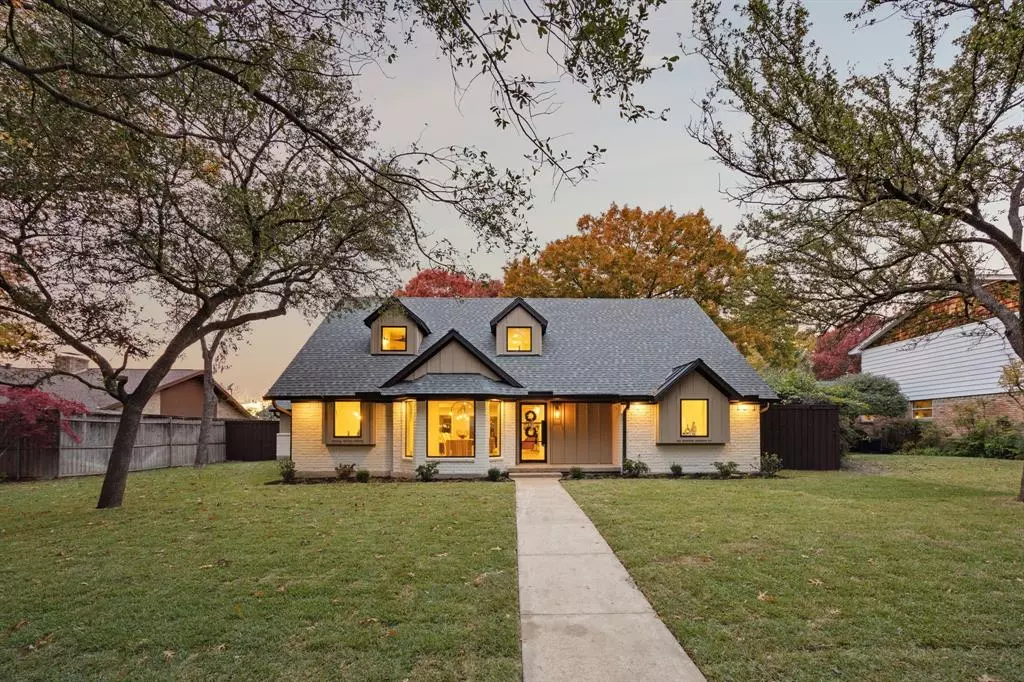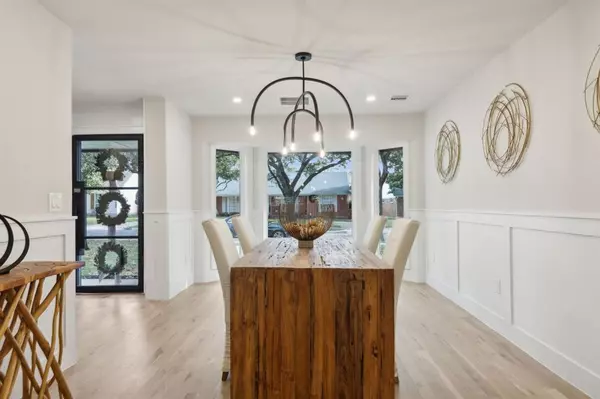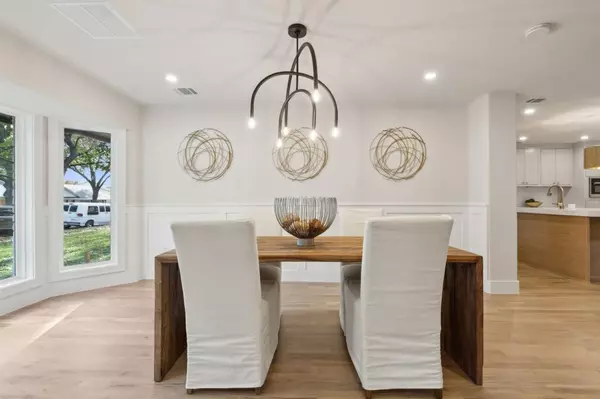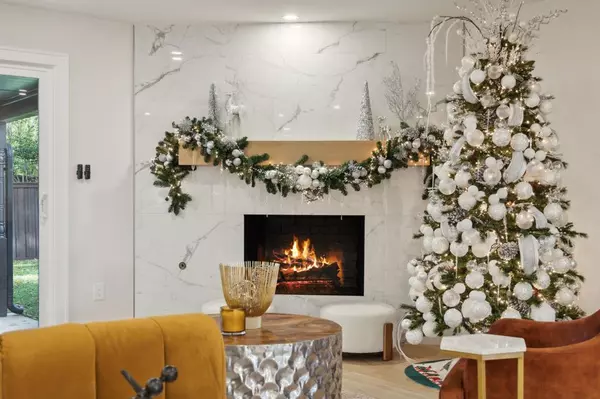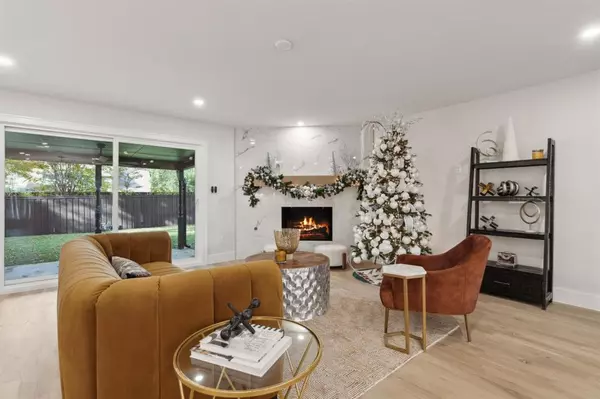
4 Beds
5 Baths
2,952 SqFt
4 Beds
5 Baths
2,952 SqFt
OPEN HOUSE
Sun Dec 15, 12:00pm - 4:00pm
Key Details
Property Type Single Family Home
Sub Type Single Family Residence
Listing Status Active
Purchase Type For Sale
Square Footage 2,952 sqft
Price per Sqft $304
Subdivision Hillcrest Homes
MLS Listing ID 20794679
Style Traditional
Bedrooms 4
Full Baths 4
Half Baths 1
HOA Y/N None
Year Built 1964
Annual Tax Amount $7,215
Lot Size 0.257 Acres
Acres 0.257
Property Description
The home greets you with an impressive iron front door and features gorgeous white oak floors, custom built-ins, and high-quality designer hardware and lighting throughout. The chef’s kitchen is a highlight, outfitted with professional-grade Zline appliances, a large quartz island, ample cabinetry, and a cozy breakfast nook. Open to both the dining and living areas, it’s designed for seamless everyday living and entertaining.
The first-floor owner’s suite is a private retreat with a spa-like bathroom that includes a soaking tub, walk-in shower, double-sink vanity, and a custom walk-in closet. Upstairs, you’ll find three additional bedrooms, including two with ensuite baths, plus a third full bathroom.
Large windows throughout bring in natural light and offer stunning views of the spacious backyard, creating a warm and inviting atmosphere. This beautifully updated home is ready for its next chapter.
Location
State TX
County Dallas
Direction Off Hillcrest exit from 635, turn right onto Alpha, then left on Mill Grove.
Rooms
Dining Room 2
Interior
Interior Features Built-in Features, Cable TV Available, Decorative Lighting, Double Vanity, Eat-in Kitchen, High Speed Internet Available, Kitchen Island, Open Floorplan, Walk-In Closet(s)
Heating Central, Fireplace(s), Natural Gas
Cooling Ceiling Fan(s), Central Air, Electric
Flooring Hardwood, Tile
Fireplaces Number 1
Fireplaces Type Gas, Living Room
Appliance Commercial Grade Range, Commercial Grade Vent, Dishwasher, Disposal, Gas Cooktop, Gas Water Heater, Microwave
Heat Source Central, Fireplace(s), Natural Gas
Laundry Utility Room, Full Size W/D Area
Exterior
Exterior Feature Covered Patio/Porch, Rain Gutters
Garage Spaces 2.0
Fence Wood
Utilities Available Alley, City Sewer, City Water
Roof Type Composition
Total Parking Spaces 2
Garage Yes
Building
Lot Description Interior Lot, Landscaped, Many Trees, Sprinkler System, Subdivision
Story Two
Foundation Pillar/Post/Pier
Level or Stories Two
Structure Type Brick,Siding
Schools
Elementary Schools Northwood
High Schools Richardson
School District Richardson Isd
Others
Ownership Ask Agent
Acceptable Financing Cash, Conventional, FHA
Listing Terms Cash, Conventional, FHA
Special Listing Condition Aerial Photo


"My job is to find and attract mastery-based agents to the office, protect the culture, and make sure everyone is happy! "

