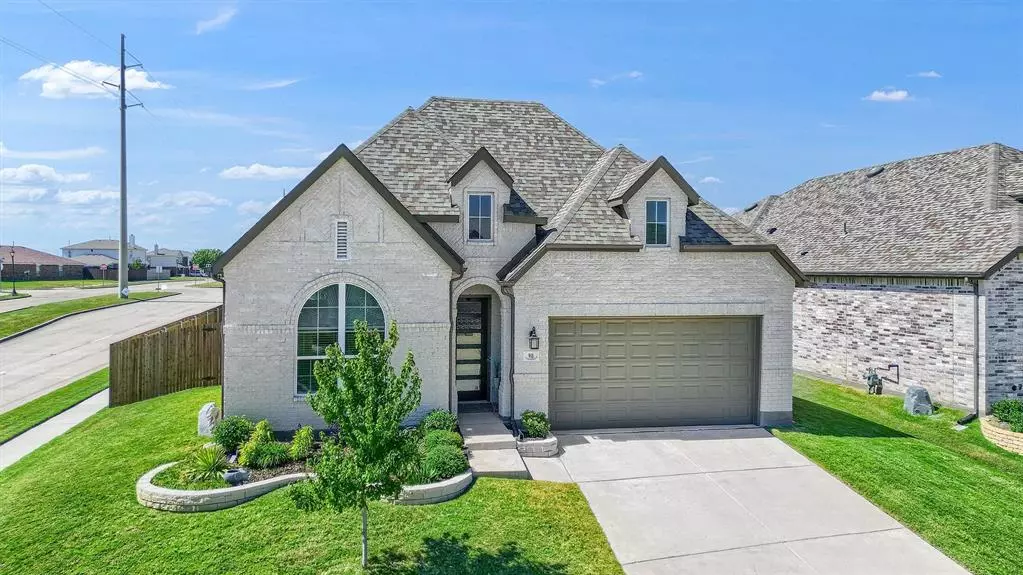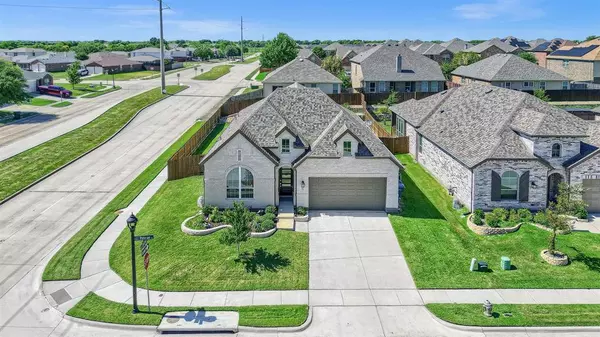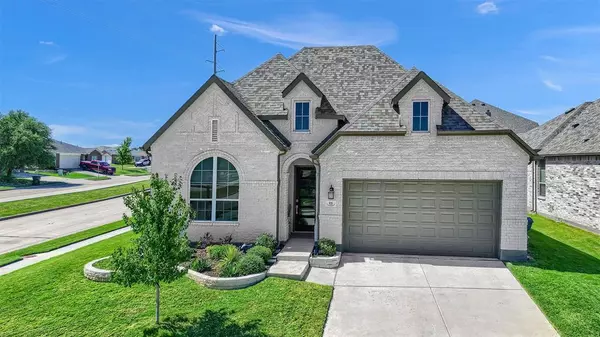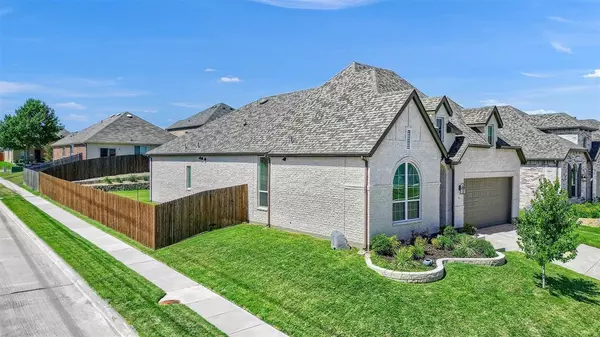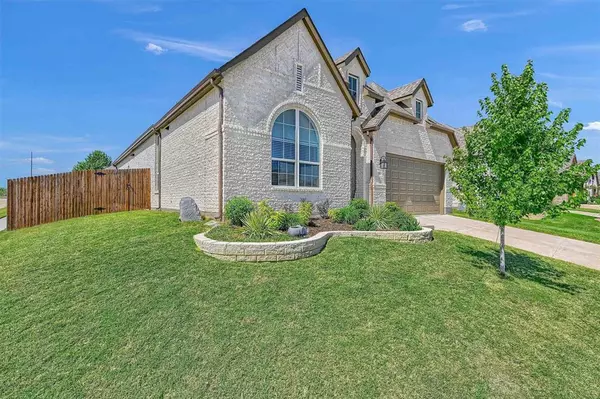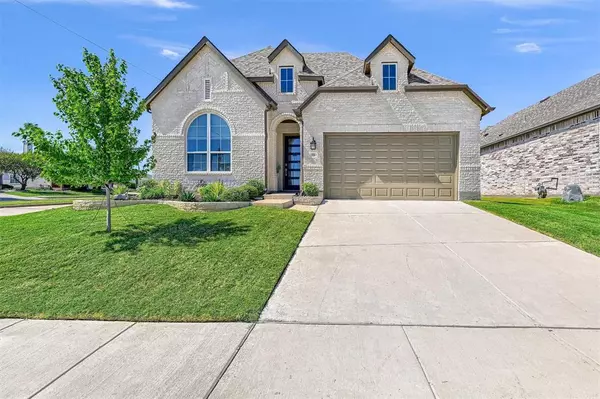3 Beds
4 Baths
2,241 SqFt
3 Beds
4 Baths
2,241 SqFt
Key Details
Property Type Single Family Home
Sub Type Single Family Residence
Listing Status Active
Purchase Type For Sale
Square Footage 2,241 sqft
Price per Sqft $182
Subdivision Preserve Phase Ii
MLS Listing ID 20798641
Style Traditional
Bedrooms 3
Full Baths 3
Half Baths 1
HOA Fees $450/ann
HOA Y/N Mandatory
Year Built 2021
Lot Size 8,712 Sqft
Acres 0.2
Property Description
Location
State TX
County Grayson
Direction Hwy 75 North to West on Hwy 1417. Proceed 3.8 miles to Quail Run Rd. Left on Quail Run Rd for .3 mile. Home is on the corner of Pelican and Quail Run Rd.
Rooms
Dining Room 1
Interior
Interior Features Built-in Features, Cable TV Available, Decorative Lighting, Double Vanity, Eat-in Kitchen, High Speed Internet Available, In-Law Suite Floorplan, Kitchen Island, Open Floorplan, Pantry, Smart Home System, Walk-In Closet(s), Second Primary Bedroom
Heating Central, Electric
Cooling Ceiling Fan(s), Central Air, Electric
Flooring Ceramic Tile, Luxury Vinyl Plank
Fireplaces Number 1
Fireplaces Type Gas
Appliance Dishwasher, Disposal, Gas Cooktop, Microwave, Tankless Water Heater
Heat Source Central, Electric
Exterior
Exterior Feature Covered Patio/Porch, Rain Gutters
Garage Spaces 2.0
Fence Back Yard, Wood
Utilities Available Cable Available, City Sewer, City Water, Concrete, Curbs, Sidewalk
Roof Type Composition
Total Parking Spaces 2
Garage Yes
Building
Lot Description Corner Lot, Landscaped, Sprinkler System, Subdivision
Story One
Foundation Slab
Level or Stories One
Structure Type Brick
Schools
Elementary Schools Henry W Sory
Middle Schools Piner
High Schools Sherman
School District Sherman Isd
Others
Restrictions Deed
Ownership Dahl
Acceptable Financing Cash, Conventional, FHA, VA Loan
Listing Terms Cash, Conventional, FHA, VA Loan

"My job is to find and attract mastery-based agents to the office, protect the culture, and make sure everyone is happy! "

