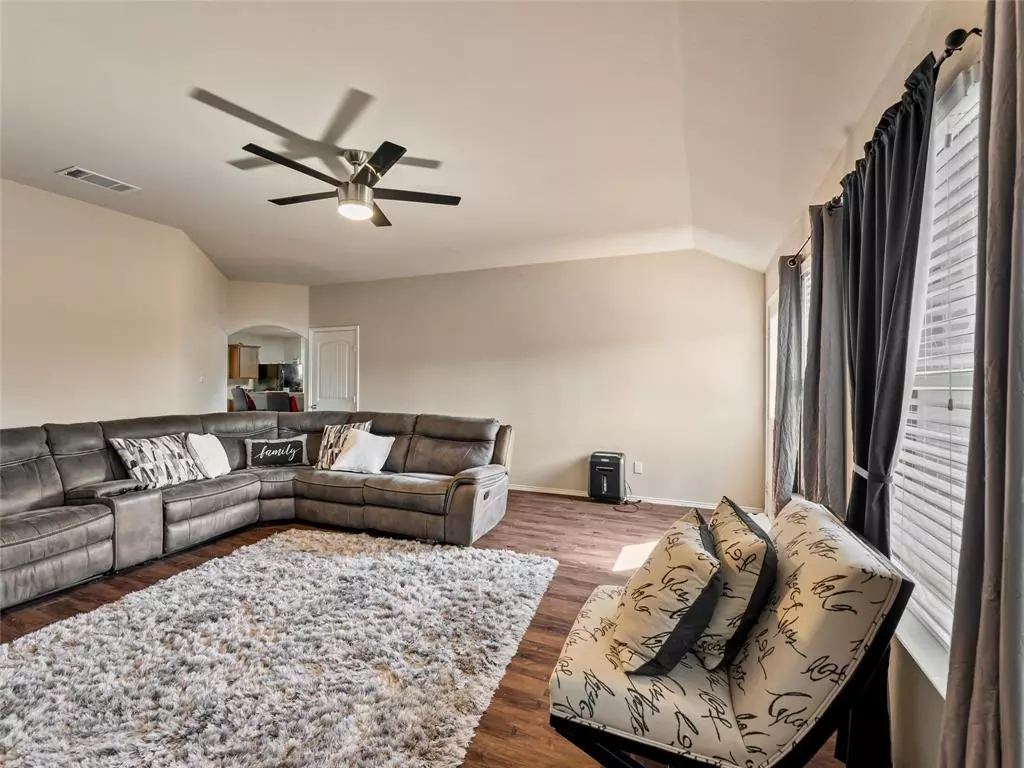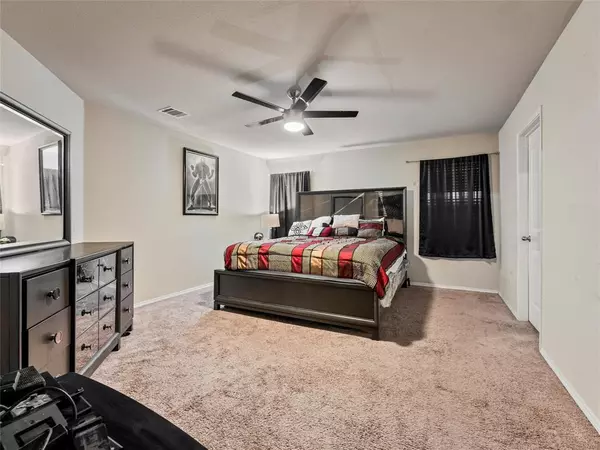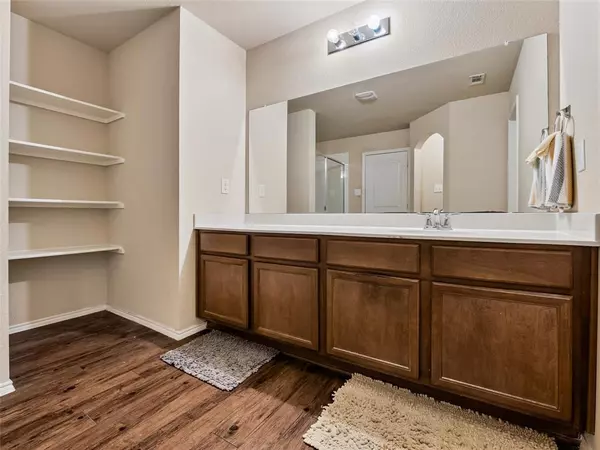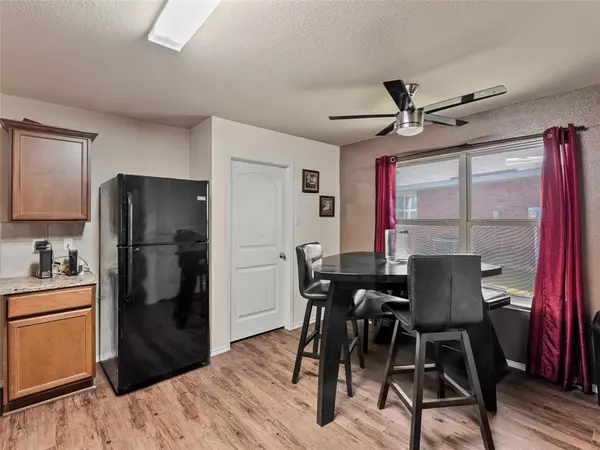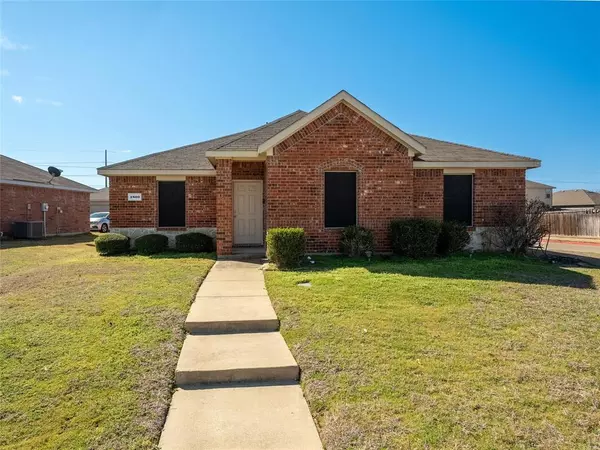3 Beds
2 Baths
1,864 SqFt
3 Beds
2 Baths
1,864 SqFt
Key Details
Property Type Single Family Home
Sub Type Single Family Residence
Listing Status Active
Purchase Type For Sale
Square Footage 1,864 sqft
Price per Sqft $155
Subdivision Bear Creek Ranch Ph 02
MLS Listing ID 20855700
Style Traditional
Bedrooms 3
Full Baths 2
HOA Fees $450/ann
HOA Y/N Mandatory
Year Built 2017
Annual Tax Amount $8,387
Lot Size 6,708 Sqft
Acres 0.154
Property Sub-Type Single Family Residence
Property Description
The extra-large family room offers the perfect blend of style and comfort, making it an inviting space for relaxation and entertaining guests. With ample room for gatherings, this area is sure to be the center of attention in your new home. The generously sized backyard, surrounded by a wood fence, provides a peaceful retreat where you can unwind or host outdoor activities. Ceiling fans throughout the home help keep things cool and comfortable year-round.
The corner lot location is a huge bonus, offering plenty of parking space for you and your guests. And with fresh paint coming to the bedrooms by closing, the home will feel brand new and ready for you to settle right in. Plus, the fridge stays, making it even more convenient for you to move in without a worry.
This home is priced to sell, and it's the best value for a property of this size and quality on the market today. Don't miss out—this charming home won't last long! It's truly a must-see, offering the perfect blend of comfort, style, and unbeatable location. Come take a tour and imagine all the possibilities of making this wonderful house your new home!
Location
State TX
County Dallas
Direction From 35 south exit Bear Creek Road, Turn Left on South Dallas Ave, Right on Bradbury Dr, Right on Pioneer Way
Rooms
Dining Room 1
Interior
Interior Features Eat-in Kitchen, Granite Counters, High Speed Internet Available, Open Floorplan, Pantry, Vaulted Ceiling(s), Walk-In Closet(s)
Flooring Carpet, Hardwood, Tile
Appliance Dishwasher, Disposal, Electric Range, Microwave
Exterior
Garage Spaces 2.0
Fence Wood
Utilities Available All Weather Road, City Sewer, City Water
Roof Type Composition
Total Parking Spaces 2
Garage Yes
Building
Story One
Level or Stories One
Structure Type Brick
Schools
Elementary Schools Belt Line
Middle Schools Lancaster
High Schools Lancaster
School District Lancaster Isd
Others
Ownership Chavonne Starr
Acceptable Financing Cash, Conventional, FHA, VA Loan
Listing Terms Cash, Conventional, FHA, VA Loan
Virtual Tour https://www.propertypanorama.com/instaview/ntreis/20855700

"My job is to find and attract mastery-based agents to the office, protect the culture, and make sure everyone is happy! "

