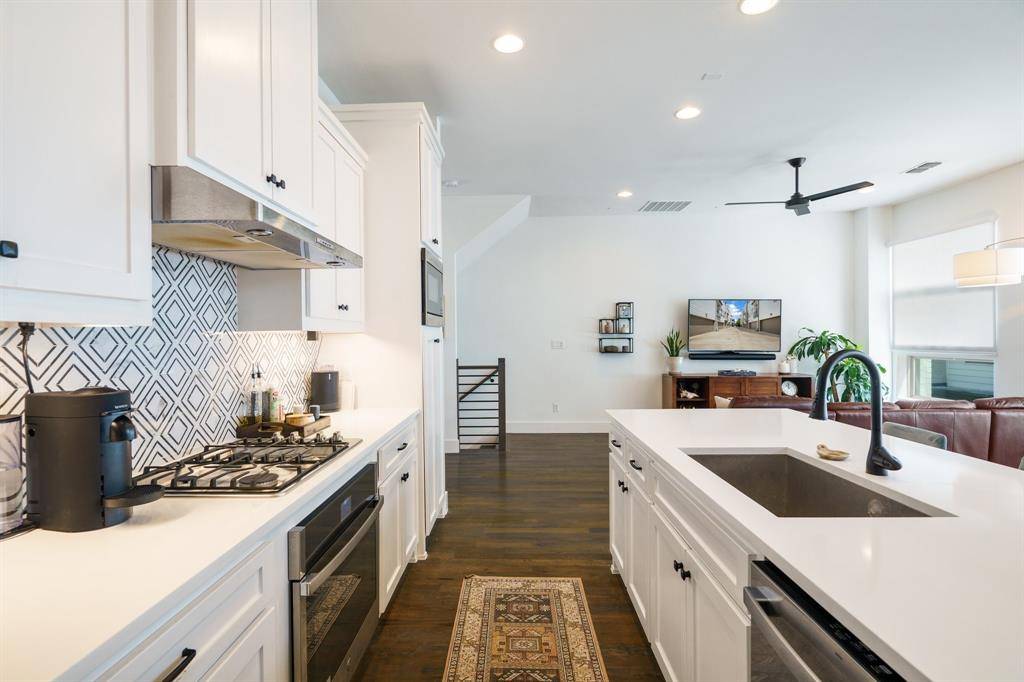2 Beds
3 Baths
1,722 SqFt
2 Beds
3 Baths
1,722 SqFt
Key Details
Property Type Townhouse
Sub Type Townhouse
Listing Status Active
Purchase Type For Sale
Square Footage 1,722 sqft
Price per Sqft $269
Subdivision Virginia Ave Condos
MLS Listing ID 20935732
Style Contemporary/Modern
Bedrooms 2
Full Baths 2
Half Baths 1
HOA Fees $304/mo
HOA Y/N Mandatory
Year Built 2018
Annual Tax Amount $8,338
Lot Size 0.349 Acres
Acres 0.349
Property Sub-Type Townhouse
Property Description
Step inside to find 2 spacious bedrooms, 2.5 baths, and an open-concept layout designed for today's lifestyle. The flexible first-floor bonus space is ideal as a home office, fitness area, etc. On the main level, enjoy soaring ceilings, real hardwood floors, oversized windows, and a sleek kitchen with quartz countertops, stainless steel appliances, bar seating, and ample cabinetry—perfect for entertaining or everyday living.
Upstairs, two large bedrooms each feature private en-suite baths. The primary suite includes a walk-in California Closet and a spa-style bath with dual vanities and glass shower. Additional perks: a private turfed backyard, attached 2-car garage, and gated entry.
One of the only modern townhomes under $500K in this high-demand pocket of East Dallas—this home offers exceptional value without compromising style, location, or livability. Comparable homes nearby are trading well into the $500Ks, making this a rare opportunity to own newer construction with upscale finishes at a competitive price.
With low HOA dues and a lock-and-leave lifestyle, this home offers both comfort and convenience. Walk to top restaurants, nightlife, and shops—or unwind in your own quiet backyard oasis.
Location
State TX
County Dallas
Community Gated, Sidewalks
Direction From Ross Ave heading West, turn right on Grigsby, Left on Virginia Avenue. Townhomes are on your right at 4706 Virginia Ave
Rooms
Dining Room 1
Interior
Interior Features Cable TV Available, Decorative Lighting, Double Vanity, Eat-in Kitchen, Flat Screen Wiring, High Speed Internet Available, Kitchen Island, Open Floorplan, Pantry, Walk-In Closet(s)
Heating Central, Natural Gas
Cooling Ceiling Fan(s), Central Air, Electric
Flooring Ceramic Tile, Wood
Appliance Dishwasher, Disposal, Electric Oven, Gas Cooktop, Microwave, Plumbed For Gas in Kitchen, Refrigerator, Vented Exhaust Fan
Heat Source Central, Natural Gas
Laundry Electric Dryer Hookup, In Hall, Full Size W/D Area, Washer Hookup
Exterior
Exterior Feature Balcony, Lighting, Private Yard
Garage Spaces 2.0
Fence Metal, Wood
Community Features Gated, Sidewalks
Utilities Available Cable Available, City Sewer, City Water, Community Mailbox, Concrete, Curbs, Electricity Available, Electricity Connected, Individual Gas Meter, Natural Gas Available, Phone Available, Sewer Available, Sidewalk
Roof Type Composition
Total Parking Spaces 2
Garage Yes
Building
Lot Description Interior Lot, Landscaped, Sprinkler System, Subdivision
Story Three Or More
Foundation Slab
Level or Stories Three Or More
Structure Type Brick,Siding
Schools
Elementary Schools Chavez
Middle Schools Spence
High Schools North Dallas
School District Dallas Isd
Others
Ownership See Agent
Acceptable Financing Cash, Conventional, FHA, VA Loan
Listing Terms Cash, Conventional, FHA, VA Loan
Virtual Tour https://www.propertypanorama.com/instaview/ntreis/20935732

"My job is to find and attract mastery-based agents to the office, protect the culture, and make sure everyone is happy! "






