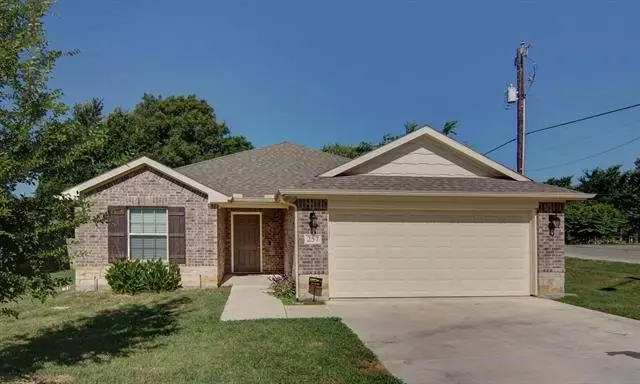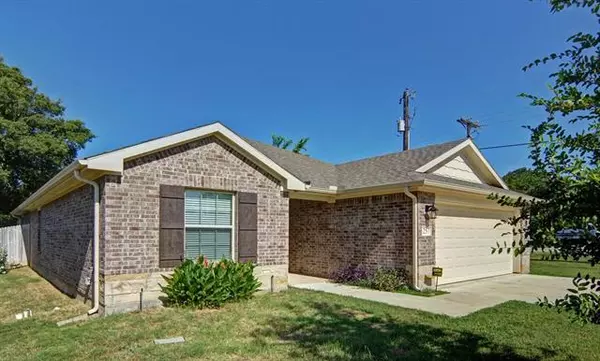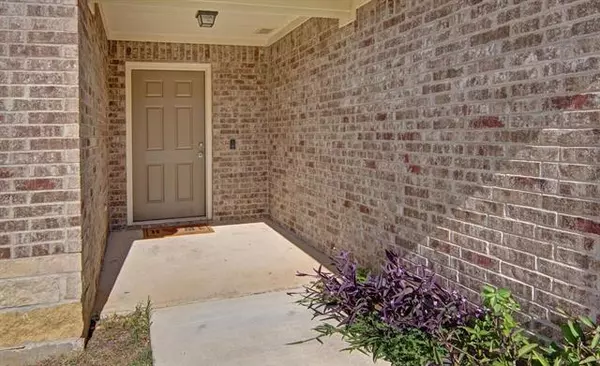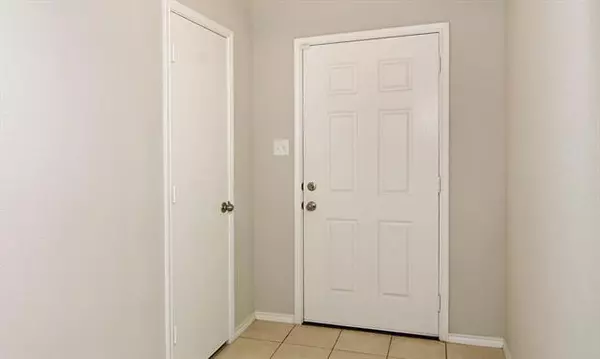$250,000
For more information regarding the value of a property, please contact us for a free consultation.
3 Beds
2 Baths
1,601 SqFt
SOLD DATE : 08/23/2021
Key Details
Property Type Single Family Home
Sub Type Single Family Residence
Listing Status Sold
Purchase Type For Sale
Square Footage 1,601 sqft
Price per Sqft $156
Subdivision Walnut Bend Add
MLS Listing ID 14607369
Sold Date 08/23/21
Style Traditional
Bedrooms 3
Full Baths 2
HOA Y/N None
Total Fin. Sqft 1601
Year Built 2017
Lot Size 7,492 Sqft
Acres 0.172
Lot Dimensions 62 X 127 X 64 X 114
Property Description
Newer home with open floor plan. Large living room, kitchen has an island & lots of cabinets. Two inch blinds throughout, ceiling fans in all bedrooms & living room. Oversized shower in master bath. Refrigerator, 3 barstools & Ring doorbell convey. Westinghouse water softener system valued at $12K. Carpets recently cleaned. Automatic sprinkler system covers front, sides & privacy fenced yard in back. Attic above the house portion is foam insulated for energy efficiency. StrucSure 2 10 warranty is transferable to the Buyer.
Location
State TX
County Parker
Direction From the intersection of Hwys. 51 & 199, go W on Hwy. 199, sharp R onto W. 1st St., L on Ash St., L on Walnut Bend Rd. Home on the L, on the SW corner of Walnut Bend Rd. & W. 3rd St. Sign on the lot.
Rooms
Dining Room 1
Interior
Interior Features High Speed Internet Available
Heating Central, Electric
Cooling Ceiling Fan(s), Central Air, Electric
Flooring Carpet, Ceramic Tile
Appliance Dishwasher, Disposal, Electric Range, Microwave, Plumbed for Ice Maker, Refrigerator, Vented Exhaust Fan, Water Filter, Water Purifier, Water Softener, Electric Water Heater
Heat Source Central, Electric
Laundry Electric Dryer Hookup, Full Size W/D Area, Washer Hookup
Exterior
Exterior Feature Covered Patio/Porch, Rain Gutters
Garage Spaces 2.0
Fence Wood
Utilities Available Asphalt, City Sewer, City Water, Curbs, Individual Water Meter
Roof Type Composition
Garage Yes
Building
Lot Description Corner Lot, Sprinkler System, Subdivision
Story One
Foundation Slab
Structure Type Brick,Rock/Stone
Schools
Elementary Schools Goshen Creek
Middle Schools Springtown
High Schools Springtown
School District Springtown Isd
Others
Ownership Jonathan A. Nagy
Acceptable Financing Cash, Conventional, FHA, VA Loan
Listing Terms Cash, Conventional, FHA, VA Loan
Financing VA
Special Listing Condition Survey Available
Read Less Info
Want to know what your home might be worth? Contact us for a FREE valuation!

Our team is ready to help you sell your home for the highest possible price ASAP

©2024 North Texas Real Estate Information Systems.
Bought with David Erwin • KELLER WILLIAMS REALTY

"My job is to find and attract mastery-based agents to the office, protect the culture, and make sure everyone is happy! "






