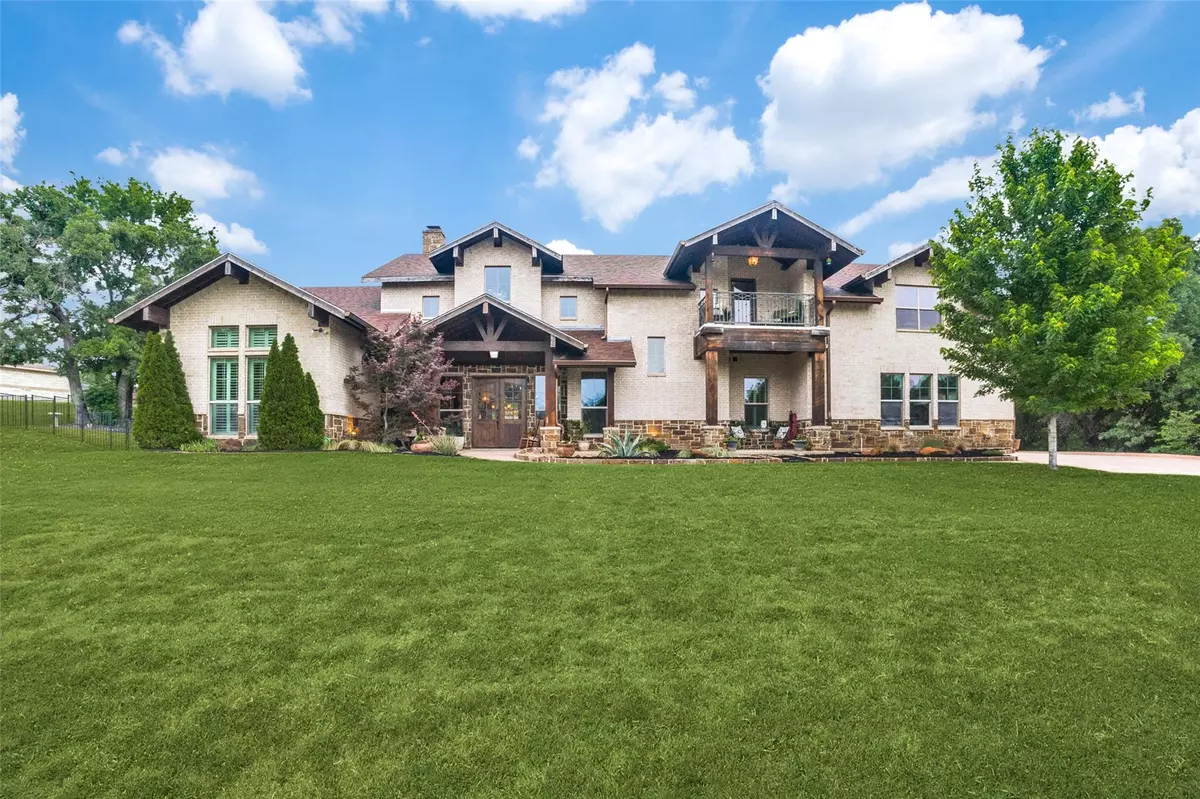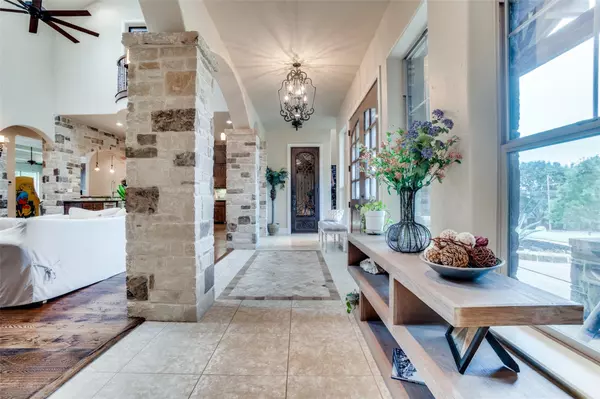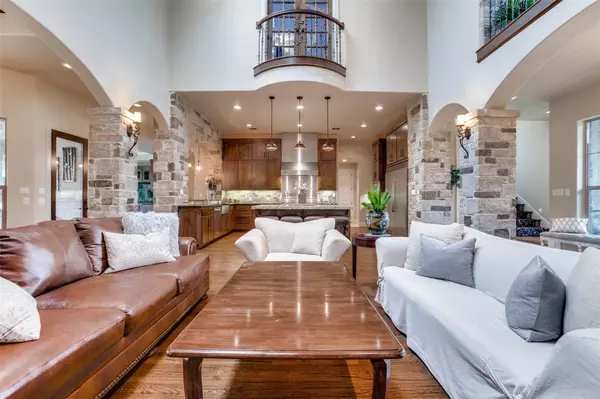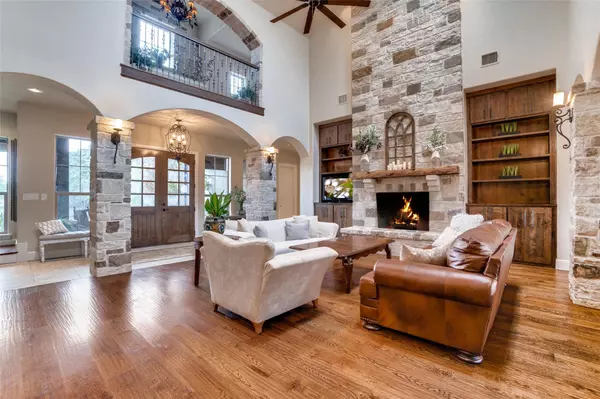$1,600,000
For more information regarding the value of a property, please contact us for a free consultation.
4 Beds
4 Baths
5,290 SqFt
SOLD DATE : 07/14/2022
Key Details
Property Type Single Family Home
Sub Type Single Family Residence
Listing Status Sold
Purchase Type For Sale
Square Footage 5,290 sqft
Price per Sqft $302
Subdivision Ow Harris
MLS Listing ID 20067724
Sold Date 07/14/22
Style Traditional
Bedrooms 4
Full Baths 4
HOA Y/N None
Year Built 2011
Annual Tax Amount $14,636
Lot Size 0.770 Acres
Acres 0.77
Property Description
SELLER HAS REQUESTED ALL OFFERS BE SUBMITTED BY 5 PM ON MONDAY, JUNE 6TH. Magnificent home with high end finishes. Inviting family room featuring floor to ceiling stone fireplace that opens to stunning dining room with wood vaulted ceiling that overlooks your outdoor oasis complete with pool, hot tub and 3 sitting areas with fireplace, outdoor kitchen and firepit area. The Chef's dream kitchen includes a 6' x 7' granite slab island, Viking range with double oven, pot filler, Viking hood, built in Frigidaire refrigerator and Kitchen-Aid built-in oven with warming drawer. There is also a custom wine storage room built under the stairs. The primary bedroom, en-suite, office, and large game room with built in cabinets and wet bar are all included on the main level along with a guest room and bath.
Location
State TX
County Denton
Direction Cross Timbers to High Road to Hickory Springs Road. House will be on the left.
Rooms
Dining Room 2
Interior
Interior Features Built-in Features, Chandelier, Decorative Lighting, Double Vanity, Eat-in Kitchen, Flat Screen Wiring, Granite Counters, High Speed Internet Available, Kitchen Island, Open Floorplan, Pantry, Sound System Wiring, Vaulted Ceiling(s), Walk-In Closet(s), Wet Bar
Heating Central, Electric, Fireplace(s), Propane
Cooling Ceiling Fan(s), Central Air, Electric
Flooring Carpet, Ceramic Tile, Hardwood
Fireplaces Number 2
Fireplaces Type Family Room, Fire Pit, Gas Logs, Outside, Propane, Stone
Equipment Generator
Appliance Built-in Refrigerator, Commercial Grade Range, Commercial Grade Vent, Dishwasher, Disposal, Electric Oven, Electric Water Heater, Gas Range, Microwave, Double Oven, Refrigerator, Vented Exhaust Fan, Warming Drawer
Heat Source Central, Electric, Fireplace(s), Propane
Laundry Utility Room, Full Size W/D Area
Exterior
Exterior Feature Covered Patio/Porch, Fire Pit, Rain Gutters, Outdoor Kitchen
Garage Spaces 3.0
Pool In Ground, Outdoor Pool, Separate Spa/Hot Tub
Utilities Available Cable Available, City Water, Electricity Connected, Propane, Septic
Roof Type Composition
Garage Yes
Private Pool 1
Building
Lot Description Landscaped
Story Two
Foundation Slab
Structure Type Brick,Rock/Stone
Schools
School District Lewisville Isd
Others
Ownership See Agent
Acceptable Financing Cash, Conventional, FHA, VA Loan
Listing Terms Cash, Conventional, FHA, VA Loan
Financing Conventional
Read Less Info
Want to know what your home might be worth? Contact us for a FREE valuation!

Our team is ready to help you sell your home for the highest possible price ASAP

©2024 North Texas Real Estate Information Systems.
Bought with Azhar Virani • Redfin Corporation

"My job is to find and attract mastery-based agents to the office, protect the culture, and make sure everyone is happy! "






