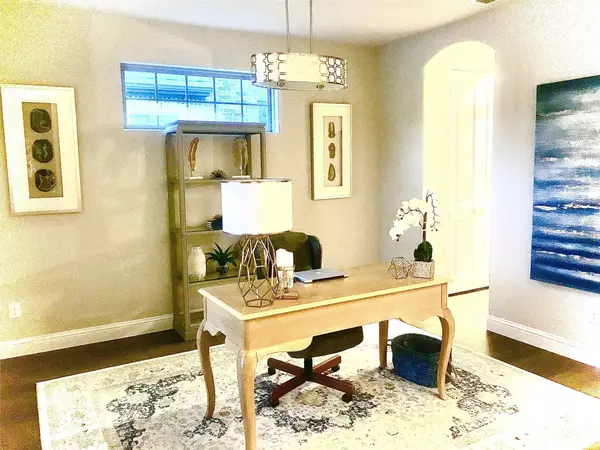$534,900
For more information regarding the value of a property, please contact us for a free consultation.
4 Beds
4 Baths
3,223 SqFt
SOLD DATE : 10/07/2020
Key Details
Property Type Single Family Home
Sub Type Single Family Residence
Listing Status Sold
Purchase Type For Sale
Square Footage 3,223 sqft
Price per Sqft $165
Subdivision Austin Waters
MLS Listing ID 14392498
Sold Date 10/07/20
Style Traditional
Bedrooms 4
Full Baths 3
Half Baths 1
HOA Fees $91/ann
HOA Y/N Mandatory
Total Fin. Sqft 3223
Year Built 2016
Annual Tax Amount $10,719
Lot Size 6,185 Sqft
Acres 0.142
Property Description
Shows like a model! Better than new East facing beauty in amazing Austin Waters! Love the large front porch! Energy efficient! Climate Sealed with Spray Foam Insulation making the home a quiet sanctuary! Great flex space perfect for study or formal dining. Gorgeous wide plank flooring on first floor including master bed! Gourmet kitchen with WHITE cabinetry, eat-in island & dbl ovens! Private master retreat with separate his & her closets, upgraded tile at master spa. 3 spacious bedrooms upstairs with 2 full baths. Game plus media. Custom shutters & window treatments. Designer lighting. July 2020 carpet. Outdoor retreat with large manicured yard. Move in ready. Great access to DNT,121,Legacy West and more!
Location
State TX
County Denton
Direction From DNT - Go W on Windhaven - L @ Walnut Creek - Home on Right
Rooms
Dining Room 2
Interior
Interior Features Decorative Lighting, High Speed Internet Available
Heating Central, Electric
Cooling Ceiling Fan(s), Central Air, Electric
Flooring Carpet, Ceramic Tile, Wood
Fireplaces Number 1
Fireplaces Type Gas Logs, Heatilator
Appliance Dishwasher, Disposal, Electric Oven, Gas Cooktop, Microwave, Plumbed for Ice Maker, Gas Water Heater
Heat Source Central, Electric
Laundry Electric Dryer Hookup, Full Size W/D Area, Washer Hookup
Exterior
Exterior Feature Covered Patio/Porch, Rain Gutters
Garage Spaces 2.0
Fence Wood
Utilities Available City Sewer, City Water
Roof Type Composition
Garage Yes
Building
Lot Description Few Trees, Interior Lot, Landscaped, Sprinkler System, Subdivision
Story Two
Foundation Slab
Structure Type Brick
Schools
Elementary Schools Hicks
Middle Schools Arborcreek
High Schools Hebron
School District Lewisville Isd
Others
Restrictions No Known Restriction(s)
Ownership see tax
Acceptable Financing Cash, Conventional, FHA, VA Loan
Listing Terms Cash, Conventional, FHA, VA Loan
Financing Conventional
Read Less Info
Want to know what your home might be worth? Contact us for a FREE valuation!

Our team is ready to help you sell your home for the highest possible price ASAP

©2024 North Texas Real Estate Information Systems.
Bought with Patty Sheets • Coldwell Banker Realty

"My job is to find and attract mastery-based agents to the office, protect the culture, and make sure everyone is happy! "






