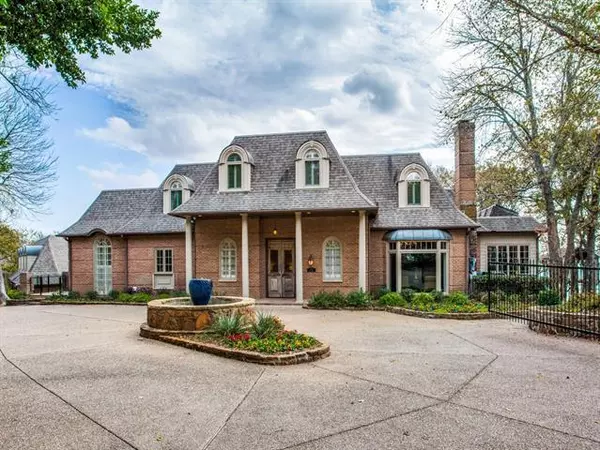$1,850,000
For more information regarding the value of a property, please contact us for a free consultation.
6 Beds
6 Baths
6,487 SqFt
SOLD DATE : 03/04/2021
Key Details
Property Type Single Family Home
Sub Type Single Family Residence
Listing Status Sold
Purchase Type For Sale
Square Footage 6,487 sqft
Price per Sqft $285
Subdivision Bolo Point East
MLS Listing ID 14476321
Sold Date 03/04/21
Style French,Traditional
Bedrooms 6
Full Baths 4
Half Baths 2
HOA Fees $50/ann
HOA Y/N Mandatory
Total Fin. Sqft 6487
Year Built 1987
Annual Tax Amount $30,882
Lot Size 0.730 Acres
Acres 0.73
Property Description
Luxury on the lake with governors drive leading to the spectacular estate showcasing a 7 car garage, 1,442 sq.ft. guest quarters & surround deck with unobstructed views of Lake Grapevine. Main home with 5 beds, 3.5 baths, grand living, 2 dining & study. Chef's kitchen has quartz, 5 burner gas cooktop, dbl ovens, SSA, sub zero fridge & wine fridge. Owner's wing with pocket doors to study, spa-like bath with claw foot tub, coffee bar & sliding doors to private retreat. Separate entrance to guest living, study, bed, dining, kitchenette & 1.5 baths. Breathe in waterfront outdoor living with saltwater pool, outdoor kitchen, fire pit & extensive patios completing your panoramic lake experience. See photos & video.
Location
State TX
County Denton
Direction From FM1171-Cross Timbers Road go South on High Road to the end, Left on Bolo Lane, Property on Right. Look for Gaskill Group sign and follow long, vined driveway to home on left with gate. IF YOU GO TO DRIFTWOOD, YOU HAVE GONE TOO FAR!
Rooms
Dining Room 3
Interior
Interior Features Built-in Wine Cooler, Cable TV Available, Decorative Lighting, Dry Bar, Flat Screen Wiring, High Speed Internet Available, Smart Home System, Sound System Wiring, Vaulted Ceiling(s), Wet Bar
Heating Central, Electric, Zoned
Cooling Attic Fan, Ceiling Fan(s), Central Air, Electric, Zoned
Flooring Carpet, Ceramic Tile, Travertine Stone, Wood
Fireplaces Number 3
Fireplaces Type Wood Burning
Appliance Built-in Refrigerator, Dishwasher, Disposal, Double Oven, Gas Cooktop, Microwave, Plumbed For Gas in Kitchen, Plumbed for Ice Maker, Refrigerator
Heat Source Central, Electric, Zoned
Laundry Electric Dryer Hookup, Full Size W/D Area, Washer Hookup
Exterior
Exterior Feature Attached Grill, Balcony, Covered Deck, Covered Patio/Porch, Fire Pit, Rain Gutters
Garage Spaces 7.0
Fence Gate, Wrought Iron, Metal
Pool Heated, In Ground, Pool/Spa Combo, Salt Water, Pool Sweep, Vinyl, Water Feature
Utilities Available Aerobic Septic, City Water, Septic
Waterfront Description Lake Front,Lake Front Corps of Engineers,Lake Front Main Body
Roof Type Composition
Garage Yes
Private Pool 1
Building
Lot Description Landscaped, Lrg. Backyard Grass, Many Trees, Sprinkler System, Subdivision, Water/Lake View
Story Two
Foundation Slab
Structure Type Brick,Fiber Cement
Schools
Elementary Schools Liberty
Middle Schools Mckamy
High Schools Flower Mound
School District Lewisville Isd
Others
Ownership Owner of Record
Acceptable Financing Cash, Conventional
Listing Terms Cash, Conventional
Financing Conventional
Special Listing Condition Aerial Photo, Survey Available
Read Less Info
Want to know what your home might be worth? Contact us for a FREE valuation!

Our team is ready to help you sell your home for the highest possible price ASAP

©2024 North Texas Real Estate Information Systems.
Bought with Jay Marks • Jay Marks Real Estate

"My job is to find and attract mastery-based agents to the office, protect the culture, and make sure everyone is happy! "






