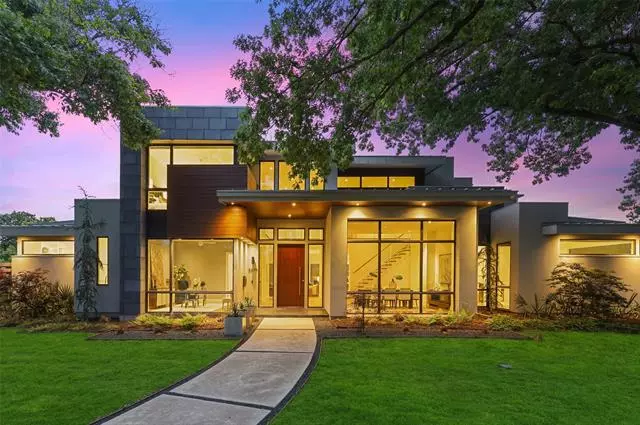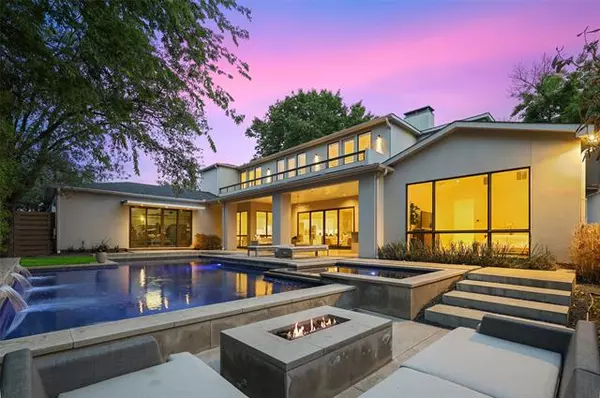$2,250,000
For more information regarding the value of a property, please contact us for a free consultation.
5 Beds
7 Baths
5,892 SqFt
SOLD DATE : 05/14/2021
Key Details
Property Type Single Family Home
Sub Type Single Family Residence
Listing Status Sold
Purchase Type For Sale
Square Footage 5,892 sqft
Price per Sqft $381
Subdivision Melshire Estates 4
MLS Listing ID 14560767
Sold Date 05/14/21
Style Contemporary/Modern
Bedrooms 5
Full Baths 5
Half Baths 2
HOA Y/N None
Total Fin. Sqft 5892
Year Built 2016
Annual Tax Amount $49,510
Lot Size 0.370 Acres
Acres 0.37
Property Description
Elevate your living with this 5-bed, 5.2 bath in Preston Hollows Melshire Estates. This stunning contemporary and eco-conscious estate offers the highest quality textures and materials, open, elegant and functional living spaces and an abundance of windows providing crisp, natural lighting throughout. First level primary suite offers sweeping views of the backyard and a luxurious bath. Additional first level guest room with ensuite bath. The second level has 3 additional bedrooms with private baths, expansive balconies and a fabulous game or media room with half bath. Breathtaking outdoor living, dining and entertaining spaces that include a stunning pool and spa, water features, and multiple seating areas.
Location
State TX
County Dallas
Direction From Forest Lane and Dallas North Tollway travel east to Nuestra Dr; turn left on Nuestra Dr; turn left on Willow Lane.
Rooms
Dining Room 2
Interior
Interior Features Built-in Wine Cooler, Cable TV Available, Decorative Lighting, Flat Screen Wiring, High Speed Internet Available, Multiple Staircases, Wet Bar
Heating Central, Natural Gas, Zoned
Cooling Central Air, Electric, Zoned
Flooring Carpet, Ceramic Tile, Wood
Fireplaces Number 1
Fireplaces Type Masonry, Wood Burning
Appliance Built-in Refrigerator, Commercial Grade Vent, Convection Oven, Dishwasher, Disposal, Double Oven, Electric Oven, Gas Cooktop, Ice Maker, Microwave, Plumbed For Gas in Kitchen, Plumbed for Ice Maker, Refrigerator, Vented Exhaust Fan, Gas Water Heater
Heat Source Central, Natural Gas, Zoned
Laundry Electric Dryer Hookup, Full Size W/D Area, Washer Hookup
Exterior
Exterior Feature Attached Grill, Covered Patio/Porch, Fire Pit, Rain Gutters, Lighting, Outdoor Living Center
Garage Spaces 3.0
Fence Gate, Wood
Pool Heated, Pool/Spa Combo, Separate Spa/Hot Tub, Pool Sweep, Water Feature
Utilities Available Alley, City Sewer, City Water, Concrete, Curbs
Roof Type Composition,Metal
Garage Yes
Private Pool 1
Building
Lot Description Corner Lot, Landscaped, Lrg. Backyard Grass, Many Trees, Sprinkler System
Story Two
Foundation Combination
Structure Type Rock/Stone,Stucco,Wood
Schools
Elementary Schools Adamsnatha
Middle Schools Walker
High Schools White
School District Dallas Isd
Others
Ownership Ask Agent
Acceptable Financing Cash, Conventional, FHA, VA Loan
Listing Terms Cash, Conventional, FHA, VA Loan
Financing Cash
Special Listing Condition Aerial Photo
Read Less Info
Want to know what your home might be worth? Contact us for a FREE valuation!

Our team is ready to help you sell your home for the highest possible price ASAP

©2025 North Texas Real Estate Information Systems.
Bought with Jena May • Briggs Freeman Sotheby's Int'l
"My job is to find and attract mastery-based agents to the office, protect the culture, and make sure everyone is happy! "






