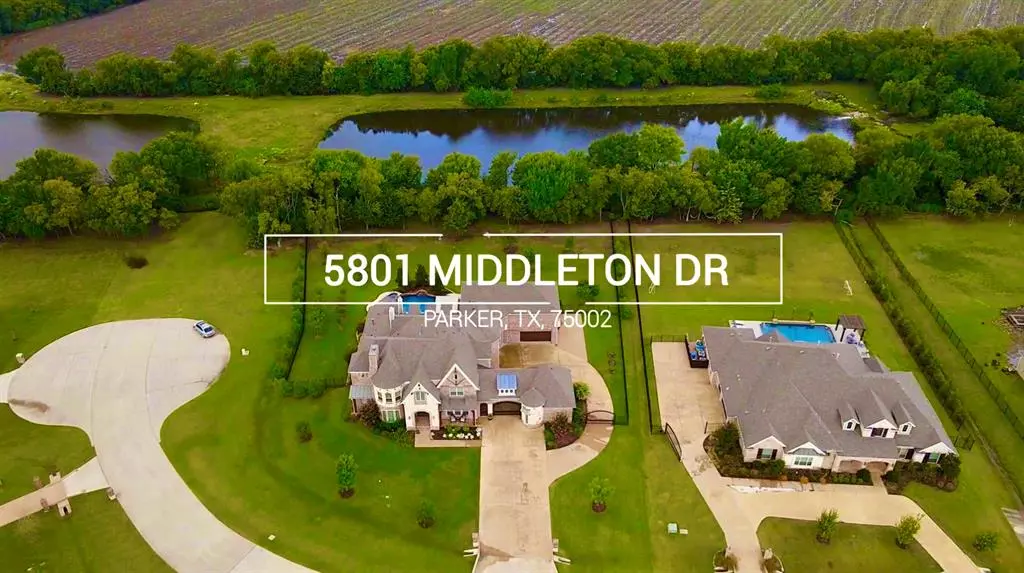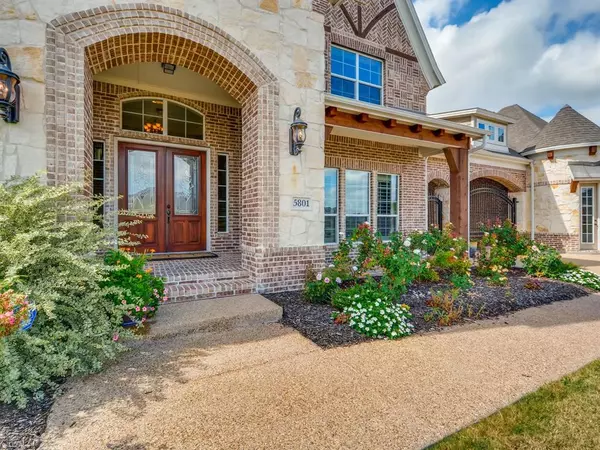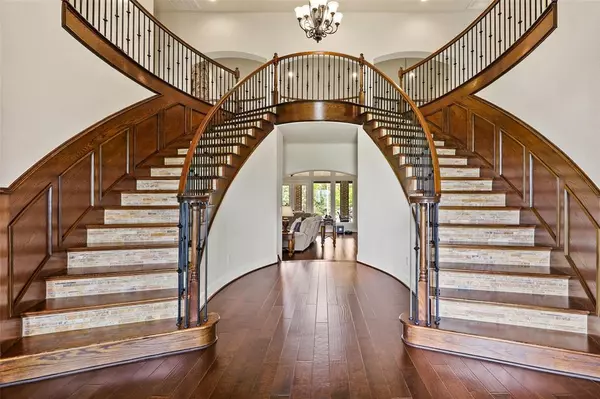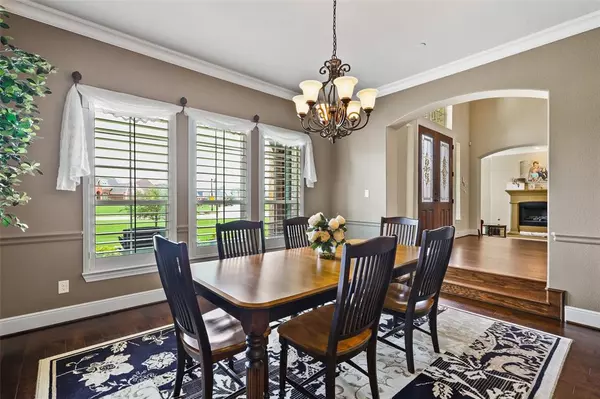$1,750,000
For more information regarding the value of a property, please contact us for a free consultation.
5 Beds
6 Baths
7,211 SqFt
SOLD DATE : 10/05/2021
Key Details
Property Type Single Family Home
Sub Type Single Family Residence
Listing Status Sold
Purchase Type For Sale
Square Footage 7,211 sqft
Price per Sqft $242
Subdivision Kings Crossing
MLS Listing ID 14652113
Sold Date 10/05/21
Style Traditional
Bedrooms 5
Full Baths 4
Half Baths 2
HOA Fees $75/ann
HOA Y/N Mandatory
Total Fin. Sqft 7211
Year Built 2015
Annual Tax Amount $22,232
Lot Size 1.552 Acres
Acres 1.552
Lot Dimensions 255x315x308 324
Property Description
Home sits on corner cul-de-sac 1.5 acre lot backing to miles of trees, ponds and majestic views. Feels like 5+ acres but without the maintenance! Rare chance to own one of the best floor plans with every upgrade imaginable on the king of premium lots! Private backyard oasis with dining, living, fireplace, kitchen bar, pool spa and lush landscaping. The 4.5 car garage and expanded 2 gate entrance courtyard shows just some of the extras this home boast. Downstairs split plan master retreat plus ensuite bedroom and study all with their own entrance. Grand entrance. 3 staircases. Upstairs Colossal media, game room, 3 ensuite bedrooms and so much more! See drone tour and docs for luxury amenities and improvements.
Location
State TX
County Collin
Community Lake
Direction Ten minute drive from Highway 75. Head east on Bethany till you see on right the Grand Home Model entrance on Middleton. Home is last house on the right before the culdesac.
Rooms
Dining Room 2
Interior
Interior Features Cable TV Available, Decorative Lighting, Dry Bar, Multiple Staircases, Sound System Wiring, Vaulted Ceiling(s), Wet Bar
Heating Central, Natural Gas
Cooling Central Air, Electric
Flooring Carpet, Ceramic Tile, Marble, Wood
Fireplaces Number 4
Fireplaces Type Gas Logs, Gas Starter, Master Bedroom, Wood Burning
Appliance Convection Oven, Dishwasher, Double Oven, Electric Oven, Gas Cooktop, Microwave, Plumbed For Gas in Kitchen
Heat Source Central, Natural Gas
Laundry Full Size W/D Area
Exterior
Exterior Feature Attached Grill, Balcony, Covered Deck, Covered Patio/Porch, Fire Pit, Rain Gutters, Lighting, Other, Outdoor Living Center, Private Yard
Garage Spaces 5.0
Carport Spaces 1
Fence Gate, Wrought Iron
Pool Gunite, Heated, In Ground, Pool/Spa Combo, Pool Sweep, Water Feature
Community Features Lake
Utilities Available City Sewer, City Water
Roof Type Composition
Total Parking Spaces 5
Garage Yes
Private Pool 1
Building
Lot Description Acreage, Adjacent to Greenbelt, Corner Lot, Greenbelt, Irregular Lot, Landscaped, Lrg. Backyard Grass, Many Trees, Sprinkler System, Subdivision, Tank/ Pond, Water/Lake View
Story Two
Foundation Slab
Level or Stories Two
Structure Type Brick,Rock/Stone
Schools
Elementary Schools Chandler
Middle Schools Ford
High Schools Allen
School District Allen Isd
Others
Ownership Thorntons
Financing VA
Read Less Info
Want to know what your home might be worth? Contact us for a FREE valuation!

Our team is ready to help you sell your home for the highest possible price ASAP

©2024 North Texas Real Estate Information Systems.
Bought with Dawn Redmond • Ebby Halliday, REALTORS

"My job is to find and attract mastery-based agents to the office, protect the culture, and make sure everyone is happy! "






