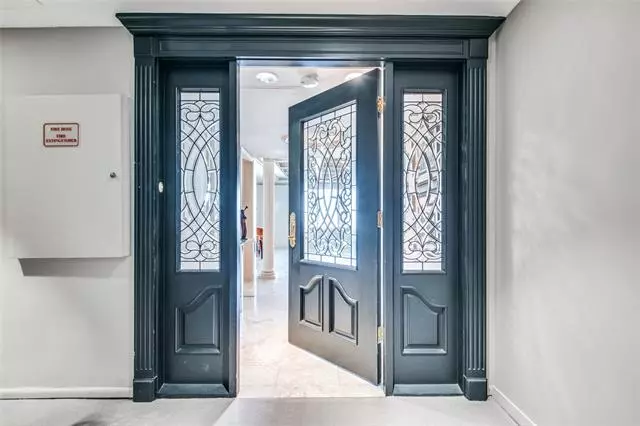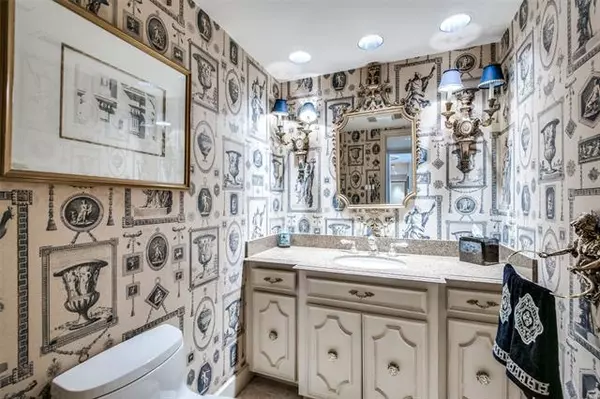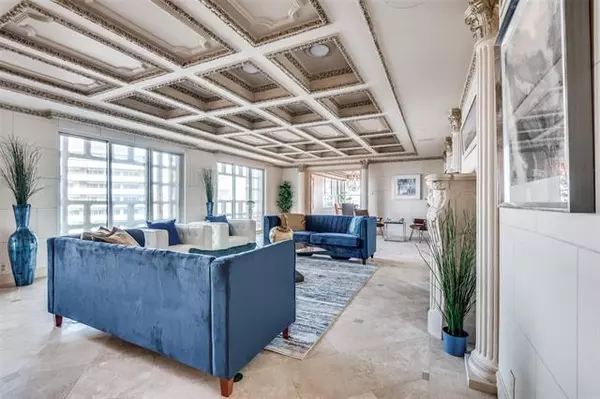$875,000
For more information regarding the value of a property, please contact us for a free consultation.
3 Beds
5 Baths
4,355 SqFt
SOLD DATE : 04/14/2022
Key Details
Property Type Condo
Sub Type Condominium
Listing Status Sold
Purchase Type For Sale
Square Footage 4,355 sqft
Price per Sqft $200
Subdivision 3525 Condos
MLS Listing ID 14751152
Sold Date 04/14/22
Bedrooms 3
Full Baths 3
Half Baths 2
HOA Fees $4,088/mo
HOA Y/N Mandatory
Total Fin. Sqft 4355
Year Built 1957
Annual Tax Amount $22,541
Lot Size 2.824 Acres
Acres 2.824
Property Description
This combined unit in historic 3525 with stone flooring has elegantly spacious rooms ready for your personalization. The living room has its fireplace as the focal point, plus floor to ceiling windows to let in natural light and views. A full wet bar with dishwasher, fridge, and ice machine is just steps away. The dining room with corner windows, entered through leaded glass french doors, is big enough for lavish parties, while the eat-in kitchen with downtown skyline views can host your more casual meals. The third bedroom has been transformed into a paneled family room with built-ins, full bathroom, and a second wet bar! The extras here are what make this unit special: terrace off master, ensuite bathrooms for each bedroom, two powder rooms, multiple walk-in closets w built-ins, butler's pantry, bookshelves, glass display shelves, stunning blue granite in the master bath, separate laundry w wash tub, built-in ironing board in master closet, etc. Staging by INNINHANNON COMPANY
Location
State TX
County Dallas
Community Common Elevator, Community Pool, Electric Car Charging Station, Fitness Center, Guarded Entrance
Direction From 75 south, exit at Lemmon Ave. Turn right onto Lemmon and then right onto Turtle Creek Blvd. Then first left, up driveway of 3525. Complimentary valet parking at door.
Rooms
Dining Room 2
Interior
Interior Features Cable TV Available, Chandelier, Decorative Lighting, Flat Screen Wiring, High Speed Internet Available, Paneling, Vaulted Ceiling(s), Walk-In Closet(s), Wet Bar
Heating Central, Natural Gas, Zoned
Cooling Central Air, Electric, Zoned
Flooring Carpet, Stone
Fireplaces Number 1
Fireplaces Type Electric
Appliance Built-in Refrigerator, Dishwasher, Disposal, Dryer, Electric Cooktop, Ice Maker, Double Oven, Refrigerator, Vented Exhaust Fan, Washer
Heat Source Central, Natural Gas, Zoned
Exterior
Exterior Feature Balcony
Garage Spaces 2.0
Community Features Common Elevator, Community Pool, Electric Car Charging Station, Fitness Center, Guarded Entrance
Utilities Available City Sewer, City Water
Roof Type Built-Up
Garage Yes
Private Pool 1
Building
Lot Description Landscaped
Story One
Foundation Other
Structure Type Brick,Concrete
Schools
Elementary Schools Milam
Middle Schools Spence
High Schools North Dallas
School District Dallas Isd
Others
Restrictions Pet Restrictions
Ownership see agent
Acceptable Financing Cash, Conventional
Listing Terms Cash, Conventional
Financing Cash
Special Listing Condition Historical, Right of First Refusal
Read Less Info
Want to know what your home might be worth? Contact us for a FREE valuation!

Our team is ready to help you sell your home for the highest possible price ASAP

©2025 North Texas Real Estate Information Systems.
Bought with Allie Beth Allman • Allie Beth Allman & Assoc.
"My job is to find and attract mastery-based agents to the office, protect the culture, and make sure everyone is happy! "






