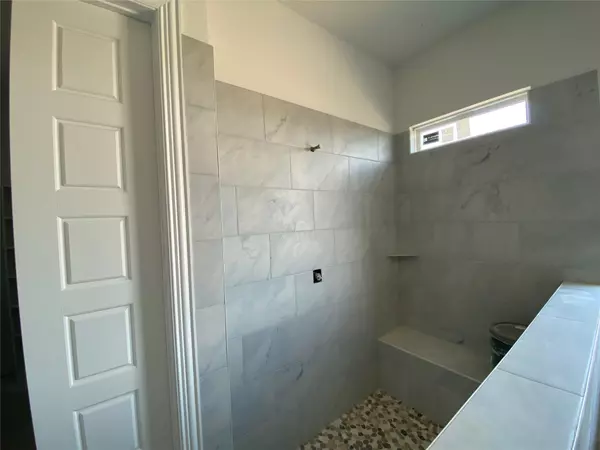$669,950
For more information regarding the value of a property, please contact us for a free consultation.
4 Beds
3 Baths
2,924 SqFt
SOLD DATE : 09/15/2022
Key Details
Property Type Single Family Home
Sub Type Single Family Residence
Listing Status Sold
Purchase Type For Sale
Square Footage 2,924 sqft
Price per Sqft $229
Subdivision Silver Sage Farms
MLS Listing ID 20044314
Sold Date 09/15/22
Style Modern Farmhouse
Bedrooms 4
Full Baths 3
HOA Y/N None
Year Built 2022
Lot Size 2.662 Acres
Acres 2.662
Property Description
Gorgeous Royal Crest Custom Home on 2.6 acres. Expected completion mid summer. This open floor plan has a cathedral ceiling living room, making it feel very roomy. The wood burning fireplace adds a focal point to the large room. The gourmet kitchen features an oversized island that provides plenty of seating and work space. Cabinets are white, shaker style. Split bedroom design provides for a private primary suite. The large walk in closet has access to the utility room and mud area. 3 car garage and big covered patio are only a few of the many features of this country retreat. This home has so much to offer and the additional acreage provides room for all your extra toys. Outside the city limits and no city taxes. All information needs to be verified by buyer or buyer's agent.
Location
State TX
County Parker
Direction From Azle, southwest on FM 730 S, turn right on Veal Station Rd, right on Finney Road. Property located on the the left
Rooms
Dining Room 1
Interior
Interior Features Cathedral Ceiling(s), Decorative Lighting, Eat-in Kitchen, Flat Screen Wiring, Granite Counters, Kitchen Island, Open Floorplan, Pantry, Vaulted Ceiling(s), Walk-In Closet(s)
Heating Central
Cooling Ceiling Fan(s), Central Air
Flooring Carpet, Ceramic Tile, Luxury Vinyl Plank
Fireplaces Number 1
Fireplaces Type Gas Starter, Wood Burning
Appliance Built-in Gas Range, Dishwasher, Disposal, Microwave, Plumbed For Gas in Kitchen, Plumbed for Ice Maker
Heat Source Central
Laundry Utility Room, Full Size W/D Area
Exterior
Exterior Feature Covered Patio/Porch
Garage Spaces 3.0
Fence None
Utilities Available Aerobic Septic, All Weather Road, Co-op Water
Roof Type Composition
Garage Yes
Building
Lot Description Acreage, Few Trees, Interior Lot
Story One
Foundation Slab
Structure Type Brick,Rock/Stone
Schools
School District Azle Isd
Others
Restrictions Deed
Ownership Royal Crest Custom Homes, LTD
Acceptable Financing Cash, Conventional, FHA, VA Loan
Listing Terms Cash, Conventional, FHA, VA Loan
Financing Conventional
Read Less Info
Want to know what your home might be worth? Contact us for a FREE valuation!

Our team is ready to help you sell your home for the highest possible price ASAP

©2024 North Texas Real Estate Information Systems.
Bought with Tammy Popperwell • The Property Shop

"My job is to find and attract mastery-based agents to the office, protect the culture, and make sure everyone is happy! "






