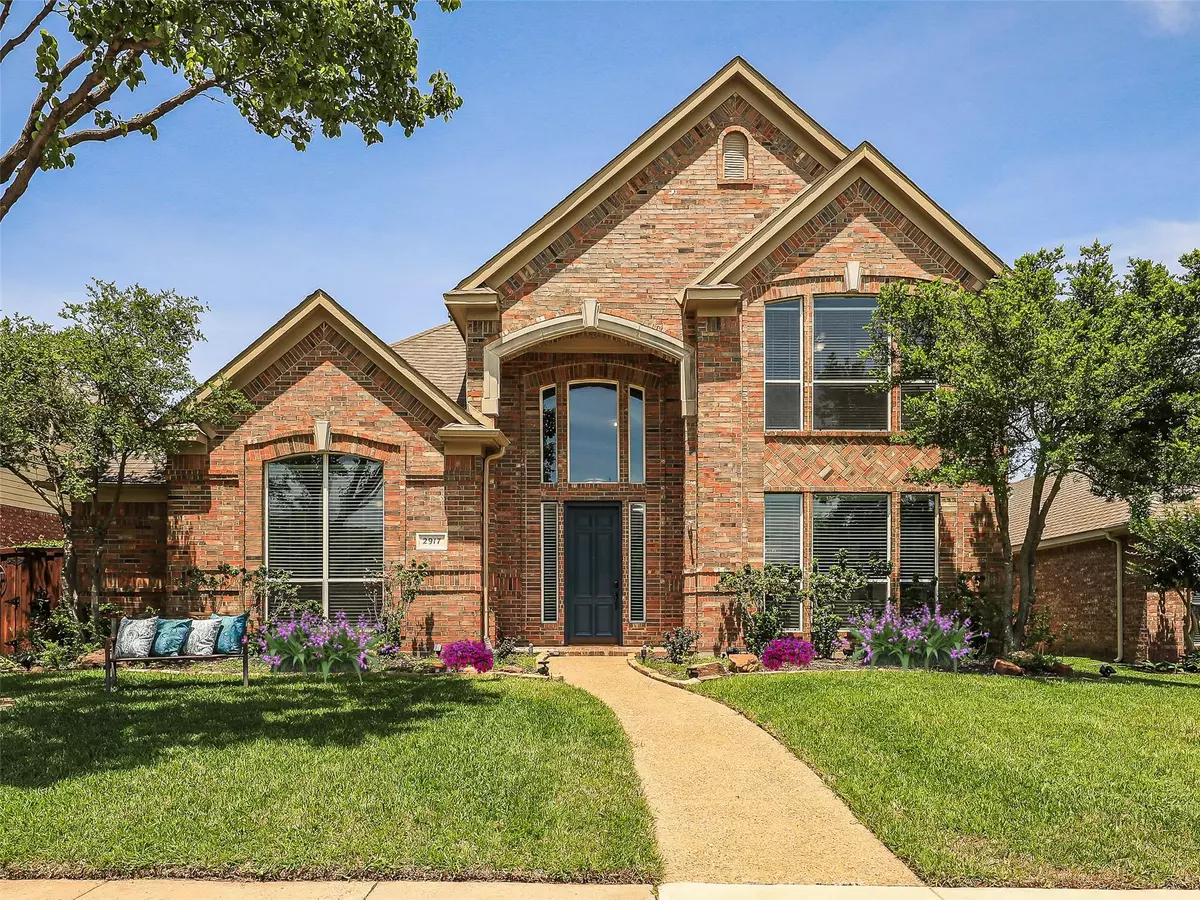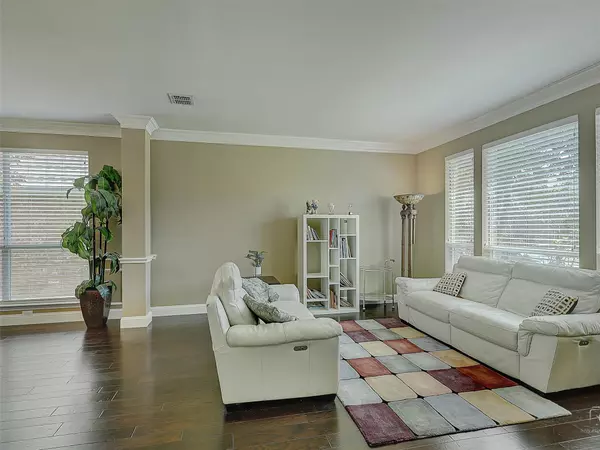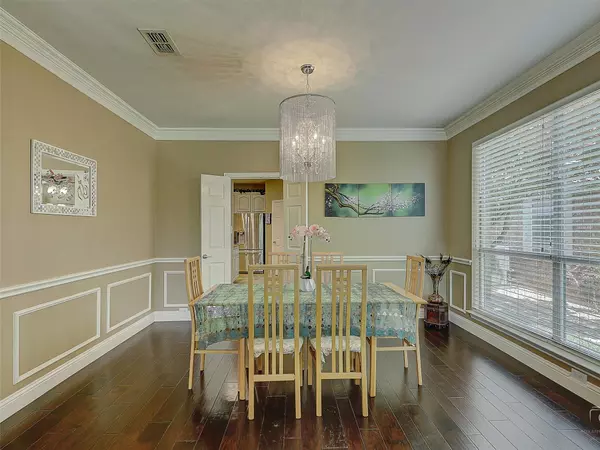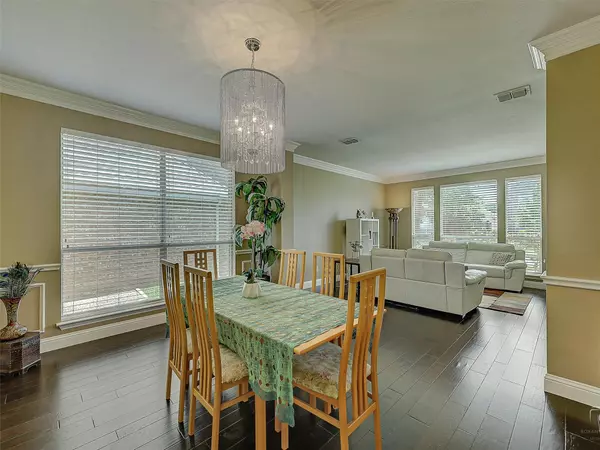$650,000
For more information regarding the value of a property, please contact us for a free consultation.
4 Beds
4 Baths
3,465 SqFt
SOLD DATE : 07/18/2022
Key Details
Property Type Single Family Home
Sub Type Single Family Residence
Listing Status Sold
Purchase Type For Sale
Square Footage 3,465 sqft
Price per Sqft $187
Subdivision Hunters Creek Estates Ph Two
MLS Listing ID 20056748
Sold Date 07/18/22
Bedrooms 4
Full Baths 3
Half Baths 1
HOA Y/N None
Year Built 1993
Annual Tax Amount $8,897
Lot Size 7,405 Sqft
Acres 0.17
Property Description
Entertain your family and friends in your beautifully renovated 4 bed, 3.5 bath, 3 car garage home in the coveted Hunters Creek Estates within walking distance to Jack Carter Pool, park and trails!! Open & spacious floor plan with crown molding, beautiful wood floors, well appointed fireplace with built-in bookcases. Enjoy your chef's kitchen featuring SS appliances, double ovens, granite counters, island, eat-in area, tumbled stone backsplash and more. Master suite showcases stunning dual granite vanities, jetted garden tub, and enlarged frameless shower. Upstairs boasts 3 spacious bedrooms, 2 full bathrooms, plus large flex media or game room. Finish the house off with epoxy floors in your true 3 car garage and oversized flagstone covered patio in your serene backyard oasis! New garage door, new energy efficient windows, gutters, water heater and accent solar lights all around! Close commute to work, play, dog park, highways and more!
Location
State TX
County Collin
Direction From Independence, east on Benchmark, North on Copperfield, East on Ramblewood
Rooms
Dining Room 2
Interior
Interior Features Cable TV Available, Cathedral Ceiling(s), Decorative Lighting, Eat-in Kitchen, Granite Counters, High Speed Internet Available, Kitchen Island, Vaulted Ceiling(s), Walk-In Closet(s)
Heating Central, Natural Gas
Cooling Ceiling Fan(s), Central Air, Electric
Flooring Carpet, Ceramic Tile, Wood
Fireplaces Number 1
Fireplaces Type Decorative, Family Room, Gas, Gas Starter, Wood Burning
Appliance Dishwasher, Disposal, Gas Cooktop, Double Oven, Plumbed For Gas in Kitchen
Heat Source Central, Natural Gas
Laundry Gas Dryer Hookup, Full Size W/D Area, Washer Hookup
Exterior
Exterior Feature Covered Patio/Porch
Garage Spaces 3.0
Fence Wood
Utilities Available Alley, Cable Available, City Sewer, City Water, Curbs, Individual Gas Meter, Individual Water Meter, Natural Gas Available, Sidewalk, Underground Utilities
Roof Type Composition
Garage Yes
Building
Lot Description Few Trees, Interior Lot, Landscaped, Sprinkler System
Story Two
Foundation Slab
Structure Type Brick
Schools
High Schools Plano Senior
School District Plano Isd
Others
Restrictions Deed
Acceptable Financing Cash, Conventional, FHA, VA Loan
Listing Terms Cash, Conventional, FHA, VA Loan
Financing Conventional
Special Listing Condition Deed Restrictions
Read Less Info
Want to know what your home might be worth? Contact us for a FREE valuation!

Our team is ready to help you sell your home for the highest possible price ASAP

©2024 North Texas Real Estate Information Systems.
Bought with Bj Antweil • Ebby Halliday, REALTORS

"My job is to find and attract mastery-based agents to the office, protect the culture, and make sure everyone is happy! "






