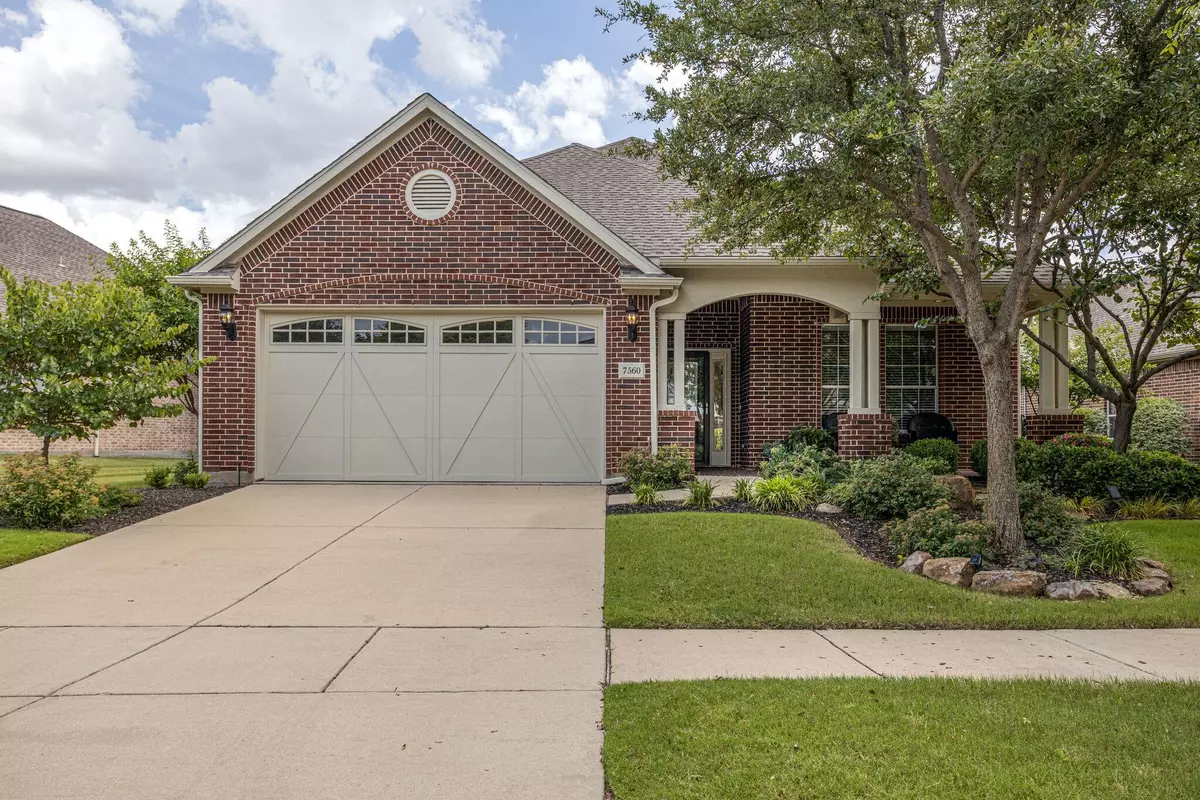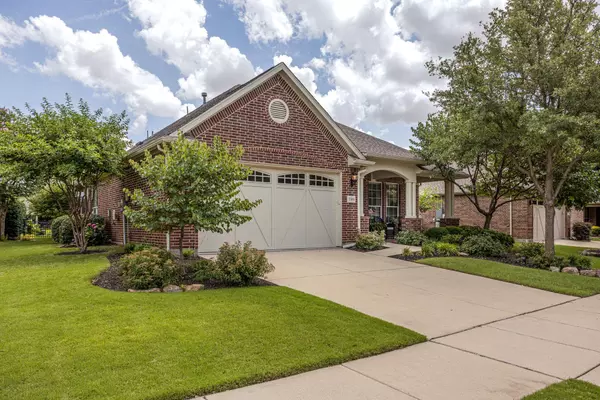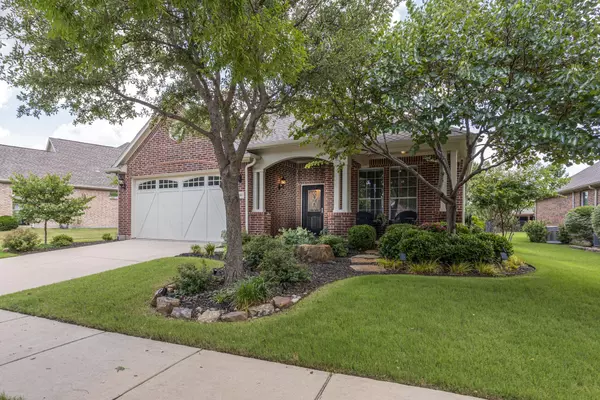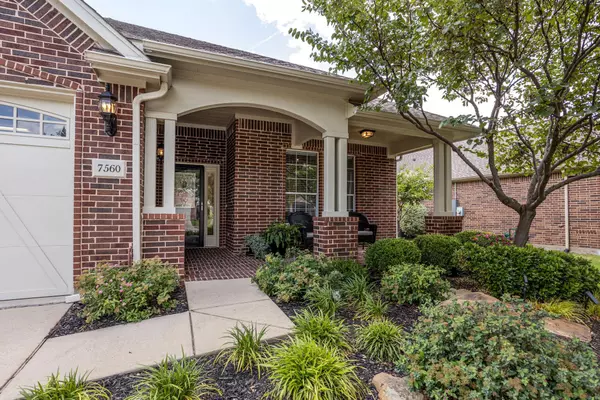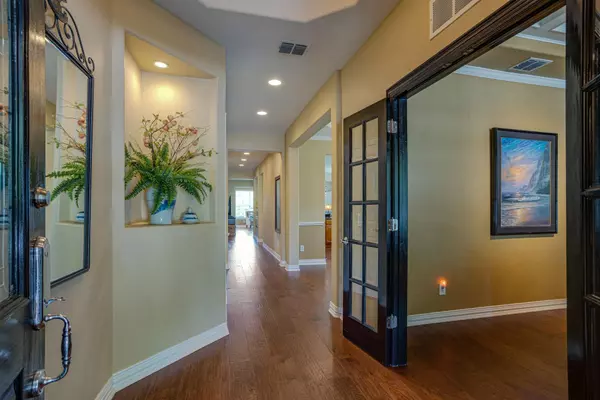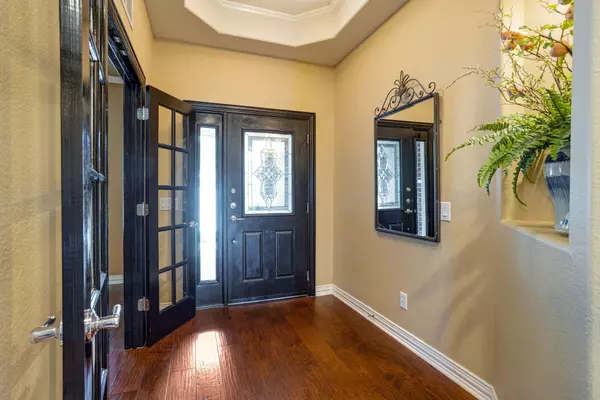$600,000
For more information regarding the value of a property, please contact us for a free consultation.
2 Beds
2 Baths
2,243 SqFt
SOLD DATE : 07/18/2022
Key Details
Property Type Single Family Home
Sub Type Single Family Residence
Listing Status Sold
Purchase Type For Sale
Square Footage 2,243 sqft
Price per Sqft $267
Subdivision Frisco Lakes
MLS Listing ID 20076038
Sold Date 07/18/22
Style Traditional
Bedrooms 2
Full Baths 2
HOA Fees $140/qua
HOA Y/N Mandatory
Year Built 2008
Lot Size 8,145 Sqft
Acres 0.187
Property Description
Stunning all brick Concord Plan in Del Webb 55+ Active golf-cart community of Frisco Lakes. Enjoy the professionally landscaped backyard oasis with its water feature, solar lighting, large stamped concrete patio & adjustable pergola with remote controls. View the flower garden from the Sunroom, Living Room, Breakfast Nook & Huge Master Bedroom EnSuite. As you enter the home off the covered porch, you will notice the Office-Study with its architectural coffered ceiling, crown molding, French glass doors and upgraded lighting. The Formal Dining Room has a tray ceiling, crown molding and chair railing. Laundry Room has space saving sliding doors. Do not miss the finished garage with epoxy floors & a stairway to a 28' x 13' decked attic! Many updates: Wood floors & carpet- 2016,Water Heater-2019, Light fixtures, dimmer controls & ceiling fans. HVAC was replaced in 2015. Roof and gutters- 2017, Landscape Beds- 2017 and Louvered Roof Pergola-2018. Washer, dryer, refrigerator available.
Location
State TX
County Denton
Community Club House, Community Pool, Community Sprinkler, Curbs, Fitness Center, Golf, Greenbelt, Jogging Path/Bike Path, Lake, Park, Perimeter Fencing, Pool, Sidewalks, Tennis Court(S), Other
Direction In Frisco, from Hwy 423 turn West on to Stonebrook Parkway. Left on to Frisco Lakes Drive. Right on to Pasatiempo Drive, Left on to Spruce Creek Lane, house is on the left of street.
Rooms
Dining Room 2
Interior
Interior Features Built-in Features, Cable TV Available, Chandelier, Decorative Lighting, Dry Bar, Granite Counters, High Speed Internet Available, Open Floorplan, Pantry, Walk-In Closet(s)
Heating Central
Cooling Central Air
Flooring Carpet, Ceramic Tile, Wood
Appliance Dishwasher, Disposal, Electric Cooktop, Electric Oven, Electric Water Heater, Microwave, Convection Oven, Plumbed for Ice Maker, Vented Exhaust Fan
Heat Source Central
Exterior
Exterior Feature Awning(s), Covered Patio/Porch, Garden(s), Rain Gutters, Lighting
Garage Spaces 2.0
Fence Wrought Iron
Community Features Club House, Community Pool, Community Sprinkler, Curbs, Fitness Center, Golf, Greenbelt, Jogging Path/Bike Path, Lake, Park, Perimeter Fencing, Pool, Sidewalks, Tennis Court(s), Other
Utilities Available Cable Available, City Sewer, City Water, Curbs, Individual Gas Meter, Individual Water Meter, Underground Utilities
Roof Type Composition
Garage Yes
Building
Lot Description Interior Lot, Landscaped, Many Trees, Sprinkler System, Subdivision
Story One
Foundation Slab
Structure Type Brick
Schools
School District Little Elm Isd
Others
Restrictions Architectural
Ownership contact agent
Acceptable Financing Cash, Conventional, FHA, VA Loan
Listing Terms Cash, Conventional, FHA, VA Loan
Financing Cash
Special Listing Condition Age-Restricted, Survey Available
Read Less Info
Want to know what your home might be worth? Contact us for a FREE valuation!

Our team is ready to help you sell your home for the highest possible price ASAP

©2024 North Texas Real Estate Information Systems.
Bought with Kevin Rhodes • Keller Williams Realty

"My job is to find and attract mastery-based agents to the office, protect the culture, and make sure everyone is happy! "

