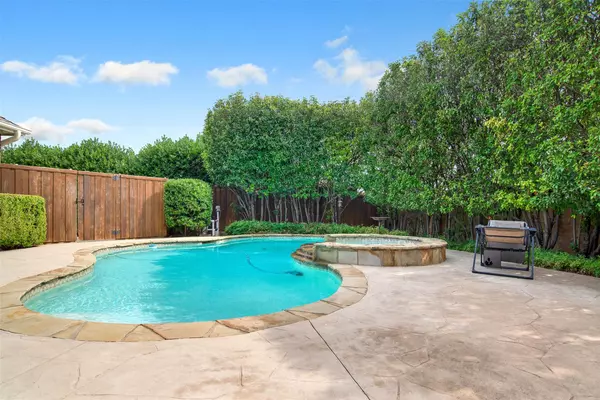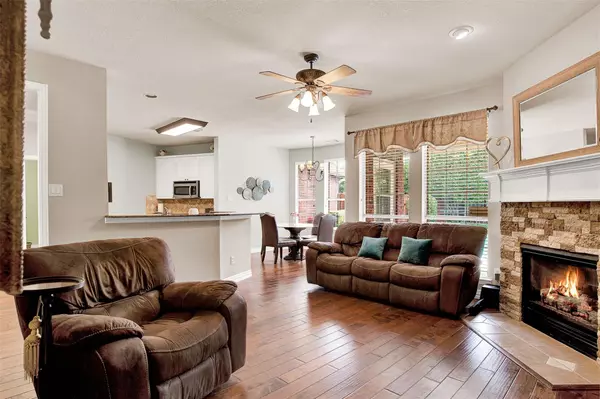$585,000
For more information regarding the value of a property, please contact us for a free consultation.
5 Beds
3 Baths
2,782 SqFt
SOLD DATE : 08/24/2022
Key Details
Property Type Single Family Home
Sub Type Single Family Residence
Listing Status Sold
Purchase Type For Sale
Square Footage 2,782 sqft
Price per Sqft $210
Subdivision Midway Park
MLS Listing ID 20084076
Sold Date 08/24/22
Style Traditional
Bedrooms 5
Full Baths 3
HOA Fees $22/ann
HOA Y/N Mandatory
Year Built 1998
Annual Tax Amount $7,321
Lot Size 8,712 Sqft
Acres 0.2
Property Description
Premium corner lot with lush landscaping backs to Sunset park with playground, lake, and half mile trail! Just in time for summer you can enjoy the spectacular backyard oasis offers a sparkling pool, relaxing spa and side yard with artificial turf - no mowing! Inside this offers all you could want: engineered wood floors, neutral paint, open floor plan and more. A private study (extra bdrm) is perfect for working from home, and is adjacent to a full bath. The master suite is down, boasting a stained concrete floor and wonderful spa-like bath. The family room offers a cozy fireplace and pool views! It leads to the granite kitchen with smooth top electric cooktop, island, walk-in pantry and an oversized utility room. Upstairs is a spacious game room plus three guest bedrooms and a full bath. You'll be minutes from the small town atmosphere of Austin Ranch, with walkable shops and restaurants. Arbor Hills Nature Preserve is just around the corner!
Location
State TX
County Collin
Direction From DNT, go west on Spring Creek, left on Tennyson, right on Mendota
Rooms
Dining Room 2
Interior
Interior Features Cable TV Available, Chandelier, Decorative Lighting, Eat-in Kitchen, Granite Counters, High Speed Internet Available, Kitchen Island, Open Floorplan, Pantry, Vaulted Ceiling(s), Walk-In Closet(s)
Heating Central, Electric, Zoned
Cooling Ceiling Fan(s), Central Air, Electric, Zoned
Flooring Carpet, Ceramic Tile, Concrete, Wood
Fireplaces Number 1
Fireplaces Type Gas Logs, Gas Starter, Living Room, Wood Burning
Appliance Dishwasher, Disposal, Electric Cooktop, Electric Oven, Gas Water Heater, Microwave
Heat Source Central, Electric, Zoned
Laundry Electric Dryer Hookup, Utility Room, Full Size W/D Area, Washer Hookup
Exterior
Exterior Feature Covered Patio/Porch, Garden(s), Rain Gutters
Garage Spaces 2.0
Fence Wood
Pool Gunite, In Ground, Pool Sweep, Pool/Spa Combo
Utilities Available Alley, Cable Available, City Sewer, City Water, Concrete, Curbs, Individual Gas Meter, Individual Water Meter, Sidewalk
Roof Type Composition
Garage Yes
Private Pool 1
Building
Lot Description Corner Lot, Few Trees, Greenbelt, Irregular Lot, Landscaped, Sprinkler System, Subdivision
Story Two
Foundation Slab
Structure Type Brick
Schools
High Schools Plano West
School District Plano Isd
Others
Ownership see agent
Acceptable Financing Cash, Conventional
Listing Terms Cash, Conventional
Financing Other
Read Less Info
Want to know what your home might be worth? Contact us for a FREE valuation!

Our team is ready to help you sell your home for the highest possible price ASAP

©2024 North Texas Real Estate Information Systems.
Bought with Brandt Phillips • Rogers Healy and Associates

"My job is to find and attract mastery-based agents to the office, protect the culture, and make sure everyone is happy! "






