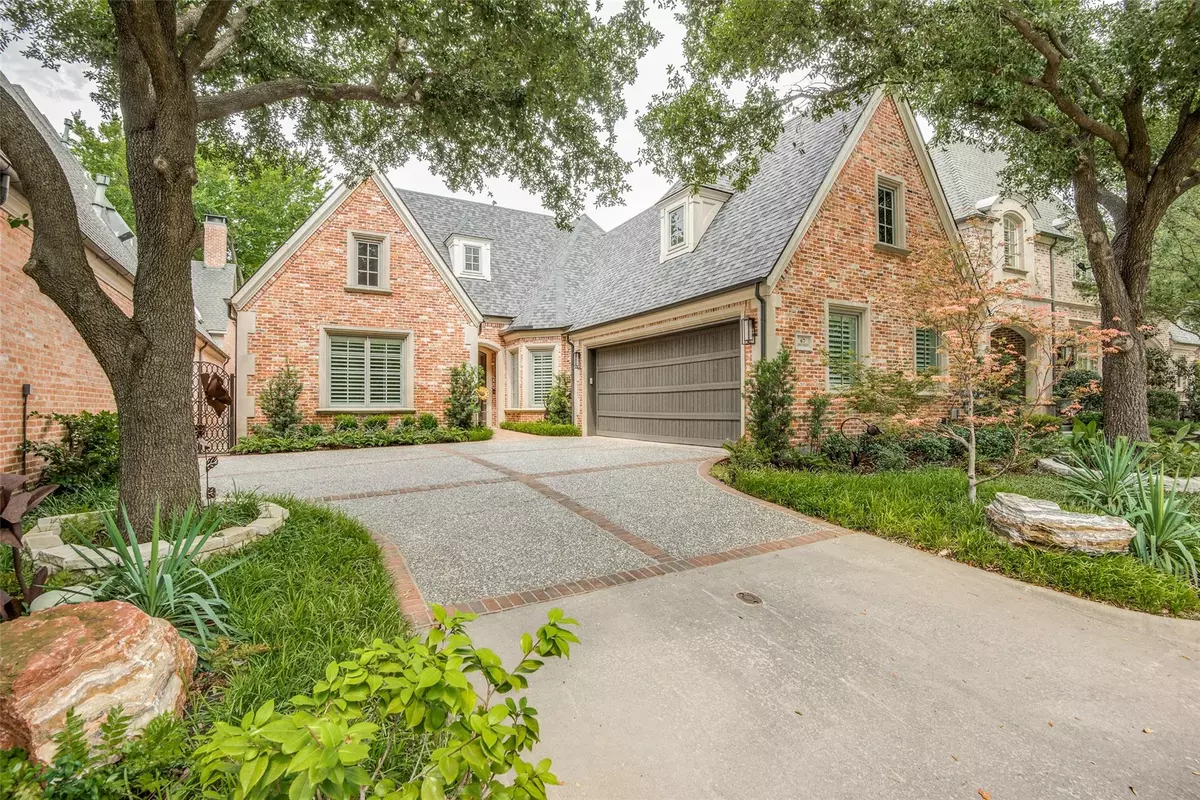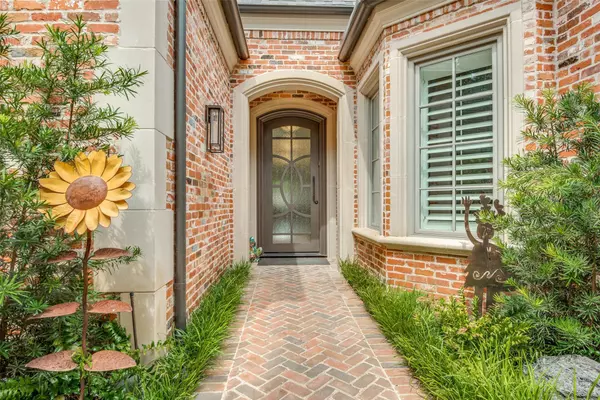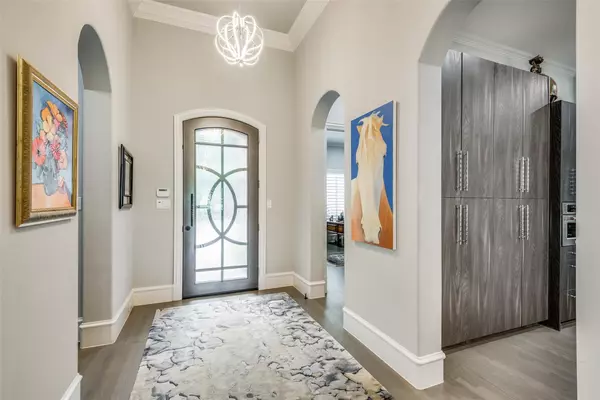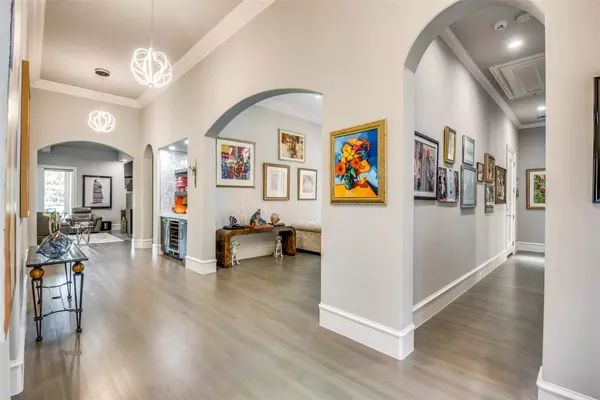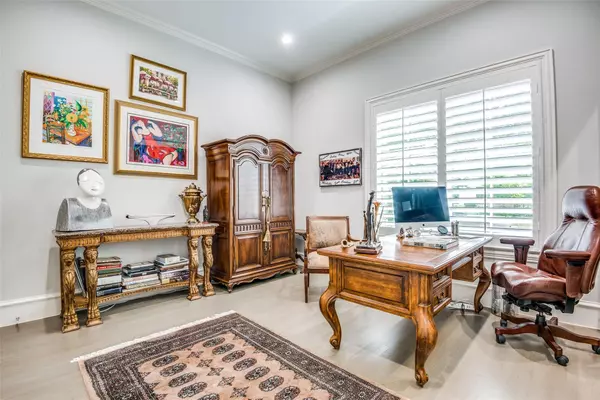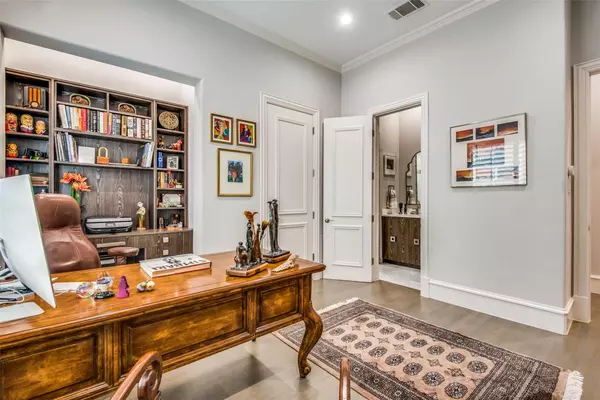$1,589,000
For more information regarding the value of a property, please contact us for a free consultation.
3 Beds
4 Baths
3,216 SqFt
SOLD DATE : 11/15/2022
Key Details
Property Type Single Family Home
Sub Type Single Family Residence
Listing Status Sold
Purchase Type For Sale
Square Footage 3,216 sqft
Price per Sqft $494
Subdivision Glen Abbey
MLS Listing ID 20121082
Sold Date 11/15/22
Style Traditional
Bedrooms 3
Full Baths 3
Half Baths 1
HOA Fees $516/ann
HOA Y/N Mandatory
Year Built 2003
Annual Tax Amount $24,481
Lot Size 7,318 Sqft
Acres 0.168
Property Description
Stunning one story luxury home, renovated to perfection in late 2020. Rare opportunity to live in the gated community, Glen Abbey on a premium golf course lot, overlooking 3rd fairway of Bent Tree CC. Lrg screened patio adds living space. Wood flooring & high ceilings throughout. Kitchen includes custom Italian high gloss & special finish cabinetry with Labradorite Gemstone island. Pull out pantry space, plus xtra corner walk-in. 2 professional 4 burner gas Wolf Ranges. Lrge Vent Hood. Kitchen Aid appliances. Icemaker w continuous fresh ice. Motion censored facet, filtered hot and cold water dispenser. Shades and patio screens are remote controlled. Study w built-in desk plus full bath can easily convert to 3rd bedrm. Den w view. Master suite has special lighting & porcelain back accent wall. The bath is custom with Japanese grass on porcelain walls, Peruvian tiles, large walk-in shower with 3-D tile walls. Closet cabinetry. Video Link Available. Please See Above.
Location
State TX
County Dallas
Community Club House, Community Sprinkler, Gated, Guarded Entrance, Lake, Perimeter Fencing
Direction North on Dallas North Tollway. Exit Keller Springs. Signal light to Gated Community Glen Abbey. Go straight to Abbey Woods, turn left, pass round about, house on left.
Rooms
Dining Room 1
Interior
Interior Features Built-in Features, Built-in Wine Cooler, Cable TV Available, Chandelier, Decorative Lighting, Double Vanity, Dry Bar, Flat Screen Wiring, Granite Counters, High Speed Internet Available, Kitchen Island, Open Floorplan, Pantry, Sound System Wiring, Vaulted Ceiling(s), Walk-In Closet(s)
Heating Central, Natural Gas, Zoned
Cooling Central Air, Electric, Zoned
Flooring Carpet, Hardwood, Marble, Stone
Fireplaces Number 1
Fireplaces Type Gas Starter, Great Room
Appliance Built-in Gas Range, Built-in Refrigerator, Commercial Grade Range, Commercial Grade Vent, Dishwasher, Disposal, Gas Water Heater, Ice Maker, Microwave, Double Oven, Plumbed For Gas in Kitchen, Vented Exhaust Fan
Heat Source Central, Natural Gas, Zoned
Laundry Electric Dryer Hookup, Utility Room, Full Size W/D Area, Washer Hookup
Exterior
Exterior Feature Attached Grill, Covered Patio/Porch, Gas Grill, Rain Gutters
Garage Spaces 2.0
Fence Back Yard, Wrought Iron
Community Features Club House, Community Sprinkler, Gated, Guarded Entrance, Lake, Perimeter Fencing
Utilities Available City Sewer, City Water, Individual Gas Meter, Individual Water Meter
Roof Type Composition
Garage Yes
Building
Lot Description Many Trees, On Golf Course, Sprinkler System, Subdivision, Zero Lot Line
Story One
Foundation Slab
Structure Type Brick
Schools
School District Dallas Isd
Others
Restrictions Deed
Ownership See Agent
Financing Conventional
Special Listing Condition Deed Restrictions
Read Less Info
Want to know what your home might be worth? Contact us for a FREE valuation!

Our team is ready to help you sell your home for the highest possible price ASAP

©2024 North Texas Real Estate Information Systems.
Bought with Michael Harvey • Ebby Halliday, REALTORS

"My job is to find and attract mastery-based agents to the office, protect the culture, and make sure everyone is happy! "

