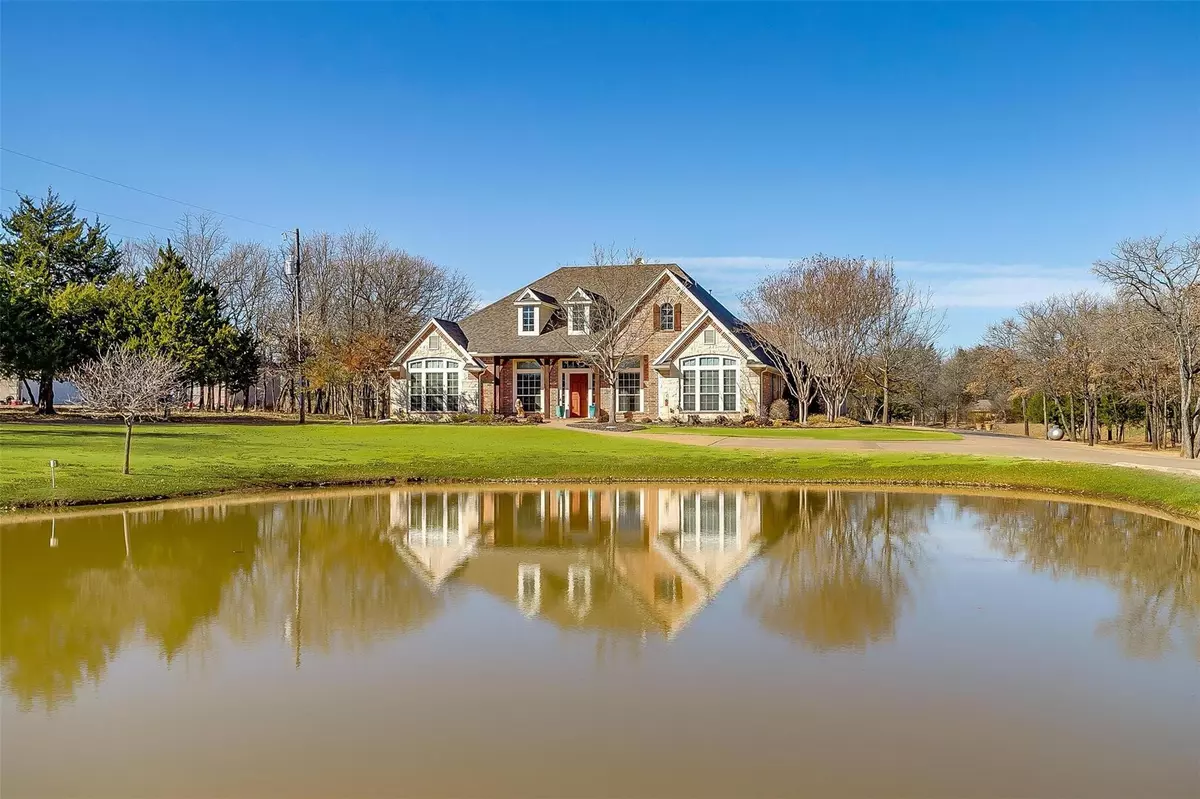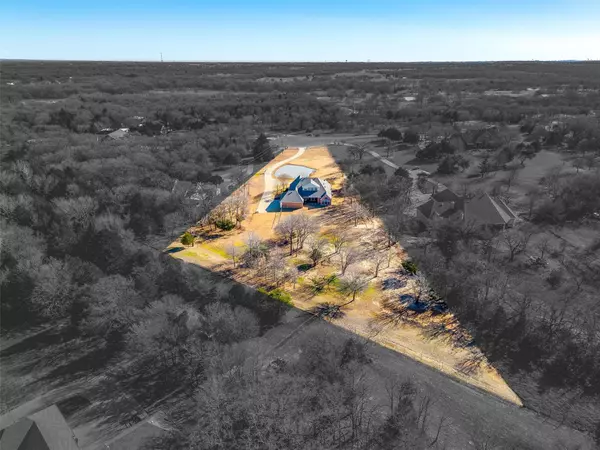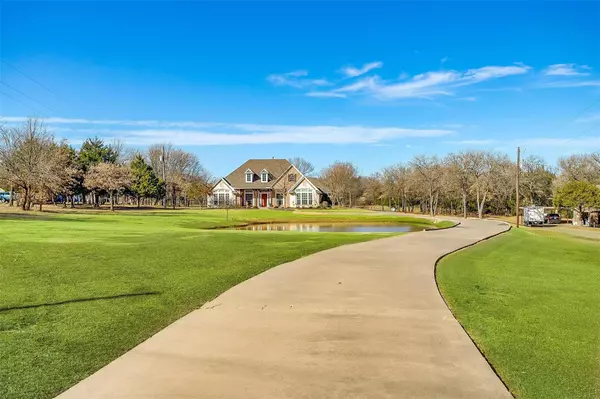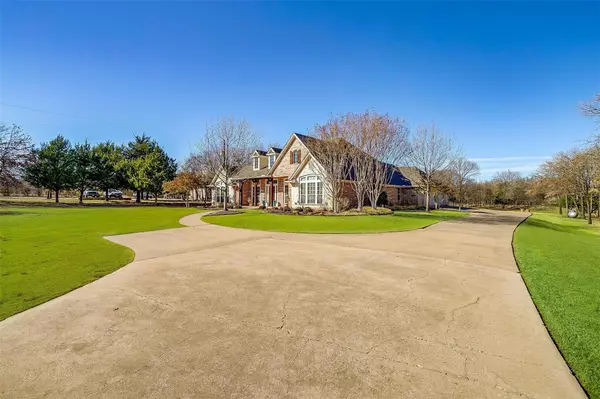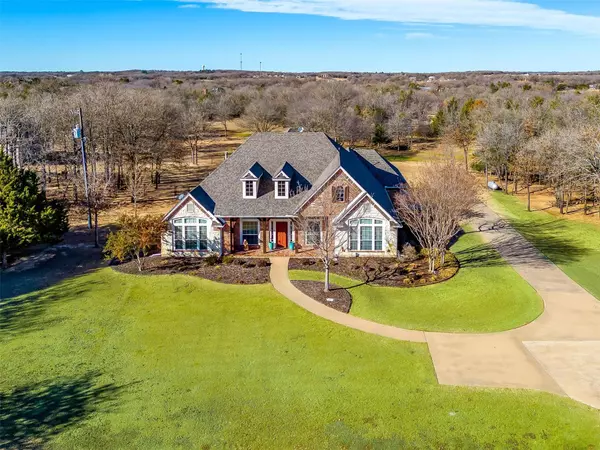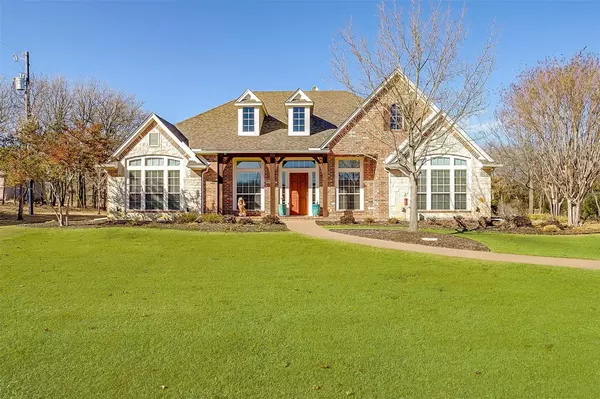$775,000
For more information regarding the value of a property, please contact us for a free consultation.
4 Beds
3 Baths
3,797 SqFt
SOLD DATE : 02/10/2023
Key Details
Property Type Single Family Home
Sub Type Single Family Residence
Listing Status Sold
Purchase Type For Sale
Square Footage 3,797 sqft
Price per Sqft $204
Subdivision Shadow Valley Estates
MLS Listing ID 20242245
Sold Date 02/10/23
Style Traditional
Bedrooms 4
Full Baths 2
Half Baths 1
HOA Y/N None
Year Built 2004
Annual Tax Amount $7,685
Lot Size 2.565 Acres
Acres 2.565
Property Description
Situated on 2.56 acres at the end of a quiet cul-de-sac sets this immaculately maintained custom home overlooking a gorgeous, stocked pond. The open concept floor plan offers abundant space with 4 bedrooms, 2.1 baths, 3 living areas, office, media room and formal dining room. The gourmet kitchen features custom cabinetry, granite countertops, stainless steel appliances, breakfast room, walk-in pantry and an island! Stone fireplace with gas logs in the living room. The master suite overlooking the backyard boasts a separate sitting area, double vanity, jetted tub, and enormous walk-in closet! On the right wing of the home, 2 bedrooms and a full bath with double vanity, are located on either side of the den. Another bedroom sets on opposite side of the home. Upstairs, you will find a huge game room with a wall of windows, a media room, additional storage closet, and half bath. Oversized 3 car garage with side entry. Laundry room with sink and room for fridge or freezer. BISD with no HOA!
Location
State TX
County Johnson
Direction Follow GPS
Rooms
Dining Room 2
Interior
Interior Features Built-in Features, Cable TV Available, Chandelier, Decorative Lighting, Double Vanity, Eat-in Kitchen, Granite Counters, Kitchen Island, Open Floorplan, Pantry, Sound System Wiring, Walk-In Closet(s)
Heating Central, Electric
Cooling Ceiling Fan(s), Central Air, Electric
Flooring Ceramic Tile, Wood
Fireplaces Number 1
Fireplaces Type Gas, Gas Logs, Living Room, Stone
Appliance Dishwasher, Disposal, Electric Cooktop, Electric Oven, Microwave
Heat Source Central, Electric
Laundry Utility Room, Full Size W/D Area
Exterior
Exterior Feature Covered Patio/Porch, Rain Gutters, Lighting
Garage Spaces 3.0
Fence Back Yard, Pipe, Wire
Utilities Available Aerobic Septic, Co-op Water
Roof Type Composition
Garage Yes
Building
Lot Description Acreage, Cleared, Cul-De-Sac, Few Trees, Interior Lot, Landscaped, Lrg. Backyard Grass, Sprinkler System, Subdivision, Tank/ Pond
Story Two
Foundation Slab
Structure Type Brick,Rock/Stone
Schools
Elementary Schools Stribling
School District Burleson Isd
Others
Restrictions Deed
Ownership Of Record
Acceptable Financing Cash, Conventional, VA Loan
Listing Terms Cash, Conventional, VA Loan
Financing Cash
Special Listing Condition Deed Restrictions, Survey Available, Utility Easement
Read Less Info
Want to know what your home might be worth? Contact us for a FREE valuation!

Our team is ready to help you sell your home for the highest possible price ASAP

©2024 North Texas Real Estate Information Systems.
Bought with Aysia Pate • Keller Williams Urban Dallas

"My job is to find and attract mastery-based agents to the office, protect the culture, and make sure everyone is happy! "

