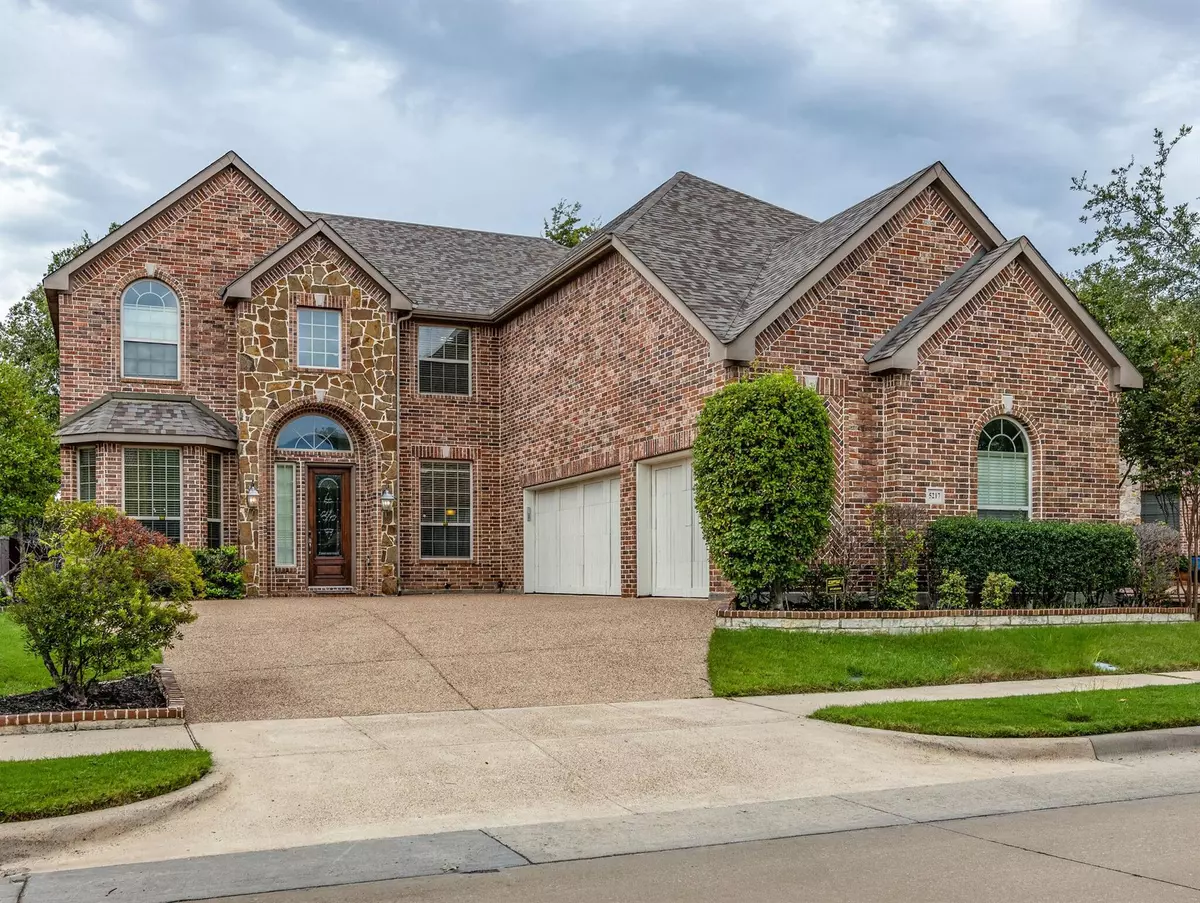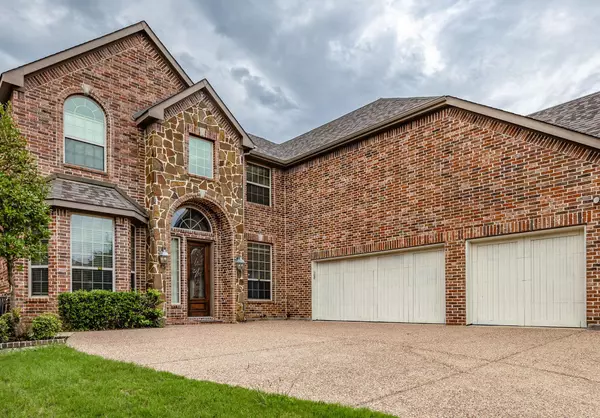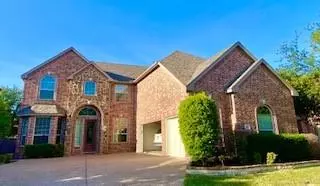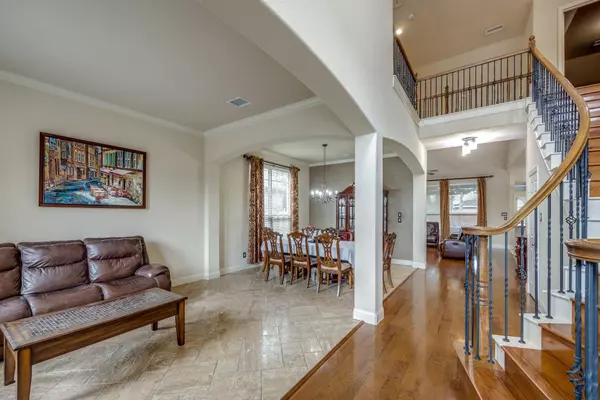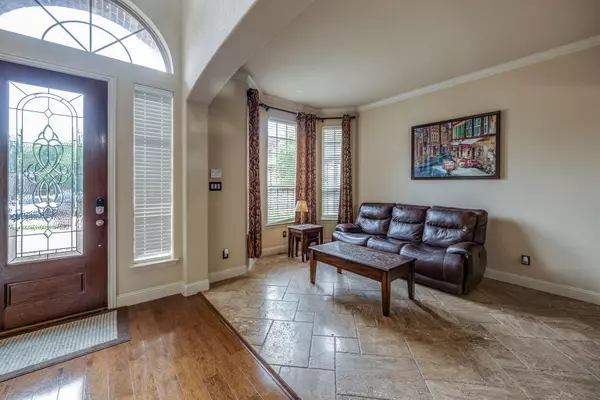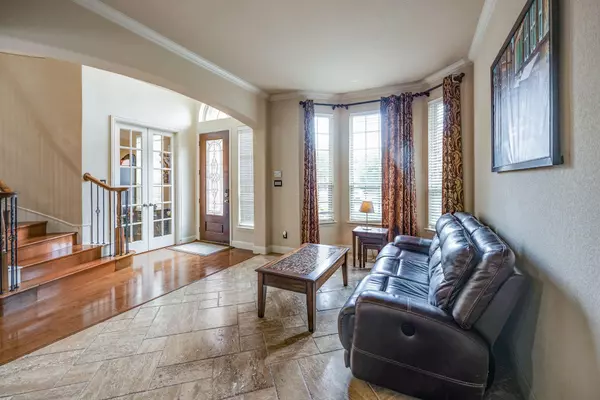$699,000
For more information regarding the value of a property, please contact us for a free consultation.
5 Beds
4 Baths
3,992 SqFt
SOLD DATE : 02/24/2023
Key Details
Property Type Single Family Home
Sub Type Single Family Residence
Listing Status Sold
Purchase Type For Sale
Square Footage 3,992 sqft
Price per Sqft $175
Subdivision Village Park North
MLS Listing ID 20144165
Sold Date 02/24/23
Bedrooms 5
Full Baths 4
HOA Fees $22
HOA Y/N Mandatory
Year Built 2007
Lot Size 7,840 Sqft
Acres 0.18
Property Description
*MOTIVATED SELLER* PRICE IMPROVEMENT to sell quickly. This beautifully spacious home is welcoming and warm.Soaring ceilings upon entering into a well designed family home, open floor plan and lots of room to grow.home is comfortable for entertaining and having guests.kitchen opens up to the family room to allow for the family to always be together.Main bedroom is downstairs place in the back of the house and also has one extra room downstairs.The kitchen has been updated with brand new appliances, cooktop, oven and dishwasher.You go upstairs there are 3 other oversized bedrooms,a large open bonus room and for entertaining movie lovers, a media room.The home has also had a fresh coat of paint.
The grounds are also well manicured with a backyard that has a covered patio and an outdoor kitchen.Roof has been replaced just 2 years ago and the AC units just 4 years ago.
The perfect size house for you and your family.
Location
State TX
County Collin
Community Perimeter Fencing, Pool, Restaurant, Sidewalks
Direction From Highway 121 exit Lake Forest Dr.Watters Rd. Head North or left on Lake Forest Dr. Heading North take a left on Dunster Dr. House is on your left 5217 Dunster Dr. McKinney
Rooms
Dining Room 2
Interior
Interior Features Built-in Features, Cable TV Available, Eat-in Kitchen, Granite Counters, Pantry, Vaulted Ceiling(s), Walk-In Closet(s)
Heating Central, Fireplace(s)
Cooling Attic Fan, Ceiling Fan(s), Central Air
Flooring Ceramic Tile, Wood
Fireplaces Number 1
Fireplaces Type Brick
Appliance Built-in Gas Range, Dishwasher, Disposal, Electric Oven, Microwave
Heat Source Central, Fireplace(s)
Exterior
Exterior Feature Garden(s), Gas Grill
Garage Spaces 3.0
Fence Wood
Community Features Perimeter Fencing, Pool, Restaurant, Sidewalks
Utilities Available Asphalt, Cable Available, City Sewer, City Water, Curbs, Sidewalk
Roof Type Composition
Garage Yes
Building
Lot Description Landscaped, Sprinkler System, Subdivision
Story Two
Foundation Slab
Structure Type Brick
Schools
School District Allen Isd
Others
Financing Conventional
Read Less Info
Want to know what your home might be worth? Contact us for a FREE valuation!

Our team is ready to help you sell your home for the highest possible price ASAP

©2024 North Texas Real Estate Information Systems.
Bought with Shubhra Bhattacharya • RE/MAX DFW Associates

"My job is to find and attract mastery-based agents to the office, protect the culture, and make sure everyone is happy! "

