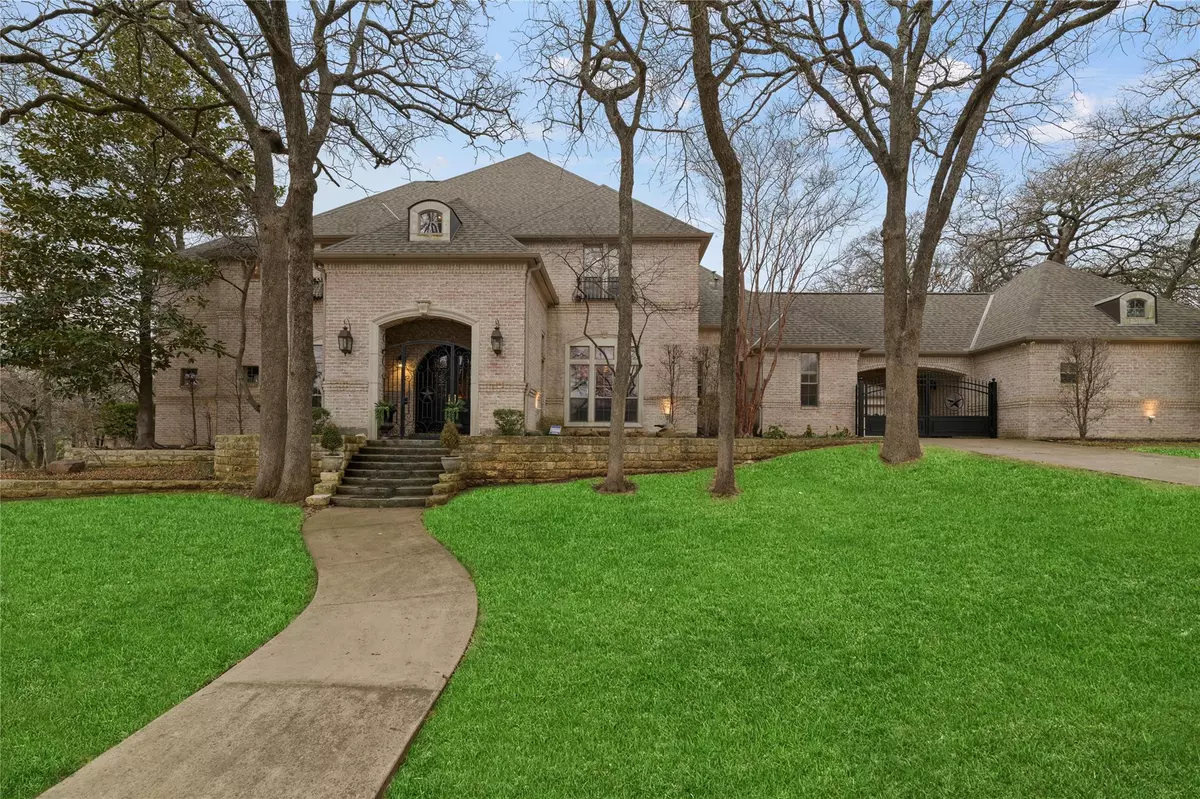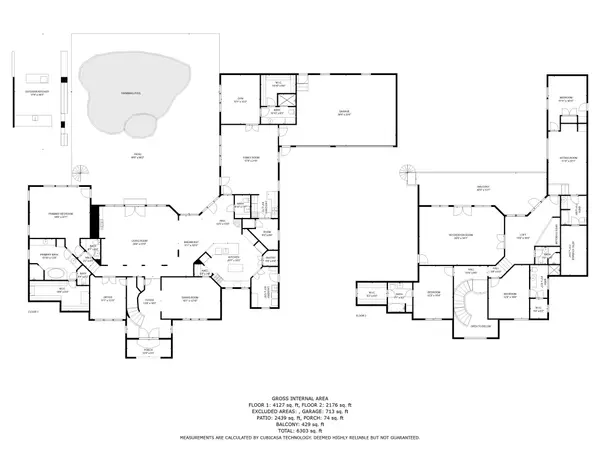$2,100,000
For more information regarding the value of a property, please contact us for a free consultation.
5 Beds
8 Baths
6,778 SqFt
SOLD DATE : 03/20/2023
Key Details
Property Type Single Family Home
Sub Type Single Family Residence
Listing Status Sold
Purchase Type For Sale
Square Footage 6,778 sqft
Price per Sqft $309
Subdivision Regal Oaks Add
MLS Listing ID 20252237
Sold Date 03/20/23
Style Traditional
Bedrooms 5
Full Baths 6
Half Baths 2
HOA Fees $41/ann
HOA Y/N Mandatory
Year Built 2001
Annual Tax Amount $24,363
Lot Size 1.000 Acres
Acres 1.0
Property Description
This beautiful Southlake home lies on 1-acre of lush, private, heavily treed land. Stunning Claffey salt water pool, spa, waterfall and grotto. Curb appeal to die for and the outdoor living, kitchen, and fire pit make your home the popular spot for parties. The spacious 5-bedroom home includes a convenient first floor mother-in-law suite with kitchenette. The luxurious primary suite is located across the house for privacy. Flexible layout allows for various bedroom combos or a large gym plus an impressive second floor game room. The home is equipped with two cutting-edge geothermal heating and cooling units providing comfort and energy efficiency year round. It's NOT in the DFW flight path and the peacefulness of this home has kept these owners here for 15 years. The porte cochere plus 4 car oversized garage will fit that Texas truck of yours. Roof replaced in 2017 with radiant barrier. Seller will leave 90% of furniture! Greenhouse stays! Highly motivated- Bring offers
Location
State TX
County Tarrant
Direction See GPS please
Rooms
Dining Room 2
Interior
Interior Features Cable TV Available, Chandelier, Decorative Lighting, Double Vanity, Eat-in Kitchen, Flat Screen Wiring, Granite Counters, High Speed Internet Available, Kitchen Island, Loft, Natural Woodwork, Open Floorplan, Vaulted Ceiling(s), Walk-In Closet(s), In-Law Suite Floorplan
Heating Geothermal
Cooling Geothermal
Flooring Carpet, Hardwood, Stone, Tile
Fireplaces Number 2
Fireplaces Type Brick, Gas Starter
Appliance Built-in Refrigerator, Dishwasher, Disposal
Heat Source Geothermal
Exterior
Exterior Feature Attached Grill, Balcony, Barbecue, Built-in Barbecue, Covered Patio/Porch, Garden(s), Rain Gutters, Outdoor Grill, Outdoor Kitchen, Outdoor Living Center, Private Yard
Garage Spaces 4.0
Carport Spaces 1
Fence Gate, Masonry, Wrought Iron
Pool In Ground, Pool/Spa Combo, Salt Water, Waterfall, Other
Utilities Available Asphalt, City Sewer, City Water, Concrete, Curbs, Individual Gas Meter, Individual Water Meter
Roof Type Composition
Garage Yes
Private Pool 1
Building
Lot Description Corner Lot, Landscaped, Lrg. Backyard Grass, Many Trees, Sprinkler System, Subdivision
Story Two
Foundation Slab
Structure Type Brick
Schools
Elementary Schools Durham
High Schools Carroll
School District Carroll Isd
Others
Ownership Ask Agent
Acceptable Financing Cash, Contact Agent, Conventional, VA Loan
Listing Terms Cash, Contact Agent, Conventional, VA Loan
Financing Conventional
Read Less Info
Want to know what your home might be worth? Contact us for a FREE valuation!

Our team is ready to help you sell your home for the highest possible price ASAP

©2024 North Texas Real Estate Information Systems.
Bought with Chris Minteer • Keller Williams Realty

"My job is to find and attract mastery-based agents to the office, protect the culture, and make sure everyone is happy! "






