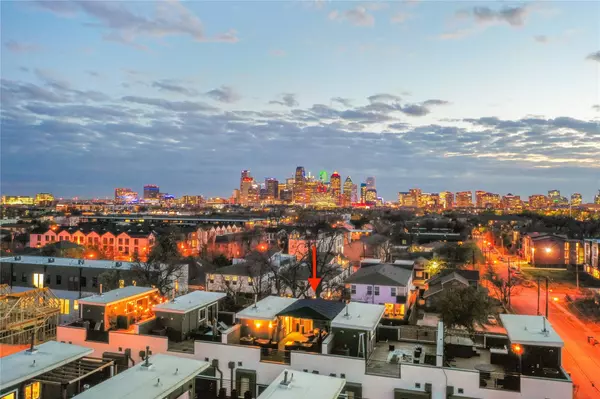$625,000
For more information regarding the value of a property, please contact us for a free consultation.
2 Beds
3 Baths
2,013 SqFt
SOLD DATE : 05/01/2023
Key Details
Property Type Condo
Sub Type Condominium
Listing Status Sold
Purchase Type For Sale
Square Footage 2,013 sqft
Price per Sqft $310
Subdivision Deere Street Collection Condos
MLS Listing ID 20279581
Sold Date 05/01/23
Style Contemporary/Modern,Traditional
Bedrooms 2
Full Baths 2
Half Baths 1
HOA Fees $275/mo
HOA Y/N Mandatory
Year Built 2018
Annual Tax Amount $12,080
Lot Size 0.362 Acres
Acres 0.362
Property Description
Impressive 4 story Luxury Condo with Rooftop deck overlooking the Downtown Dallas skyline. This exceptional lock and leave home allows for an Urban lifestyle with close proximity to lower Greenville, West Village, Uptown, shopping, dining and major highways. Designed with entertaining in mind, the second floor offers an expansive open layout with a fully equipped gourmet kitchen illuminated by modern light fixtures and light filled living room for gathering with friends and family. The 3rd floor is dedicated to full relaxation with a primary bedroom showcased by a sophisticated en suite with dual sinks, Quartz counters, spacious shower and access to the utility room. A spiral staircase leads to the 4th floor where you'll find an incredible Luxury rooftop patio with turf grass, covered patio and spa capability. Enjoy watching a game or hosting movie nights while admiring show-stopping Downtown Dallas. 2 Car Attached Garage has direct access to condo, makes for convenient luxury living.
Location
State TX
County Dallas
Direction From 75 exit Fitzhugh and head East. Turn right onto Deere St. Condo complex is on the left.
Rooms
Dining Room 1
Interior
Interior Features Cable TV Available, Decorative Lighting, Double Vanity, Dry Bar, Flat Screen Wiring, High Speed Internet Available, Kitchen Island, Pantry, Smart Home System, Walk-In Closet(s)
Heating Central, Natural Gas
Cooling Ceiling Fan(s), Central Air, Electric
Flooring Ceramic Tile, Marble
Appliance Dishwasher, Disposal, Gas Cooktop, Microwave
Heat Source Central, Natural Gas
Laundry Full Size W/D Area, Washer Hookup
Exterior
Exterior Feature Covered Patio/Porch, Rain Gutters, Outdoor Living Center
Garage Spaces 2.0
Fence Metal
Utilities Available Alley, Cable Available, City Sewer, City Water, Community Mailbox, Concrete, Curbs, Sidewalk
Roof Type Composition
Garage Yes
Building
Lot Description Few Trees, Interior Lot, Landscaped
Story Three Or More
Foundation Slab
Structure Type Rock/Stone,Stucco
Schools
Elementary Schools Chavez
Middle Schools Spence
High Schools North Dallas
School District Dallas Isd
Others
Ownership See Tax
Acceptable Financing Cash, Conventional, FHA, VA Loan
Listing Terms Cash, Conventional, FHA, VA Loan
Financing Conventional
Special Listing Condition Aerial Photo
Read Less Info
Want to know what your home might be worth? Contact us for a FREE valuation!

Our team is ready to help you sell your home for the highest possible price ASAP

©2024 North Texas Real Estate Information Systems.
Bought with Jansen Klefeker • Compass RE Texas, LLC

"My job is to find and attract mastery-based agents to the office, protect the culture, and make sure everyone is happy! "






