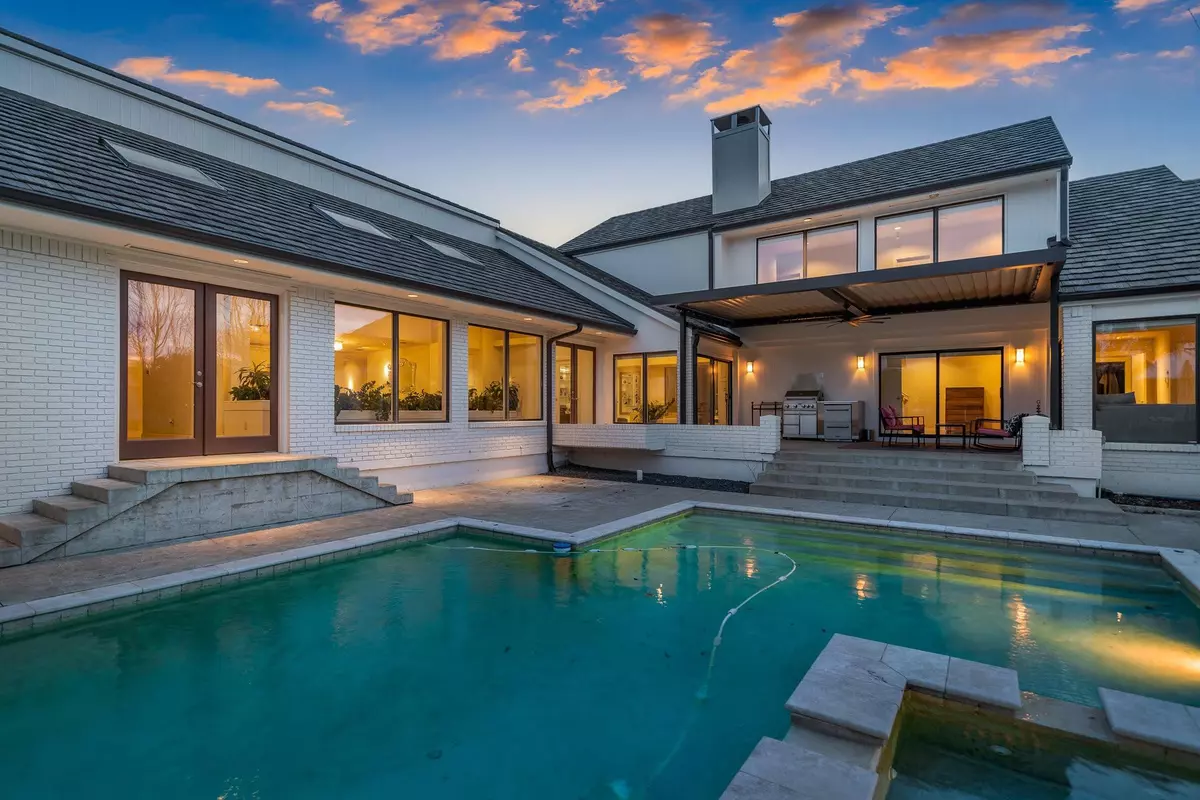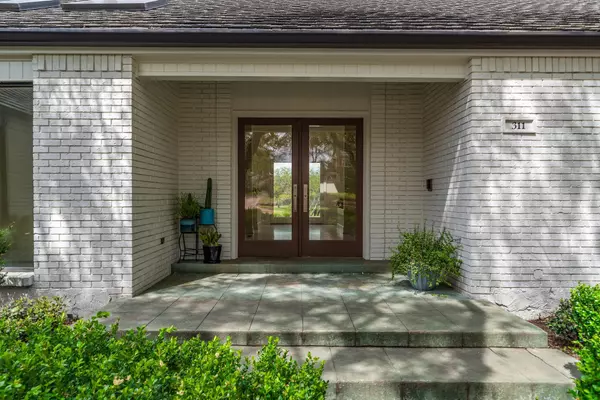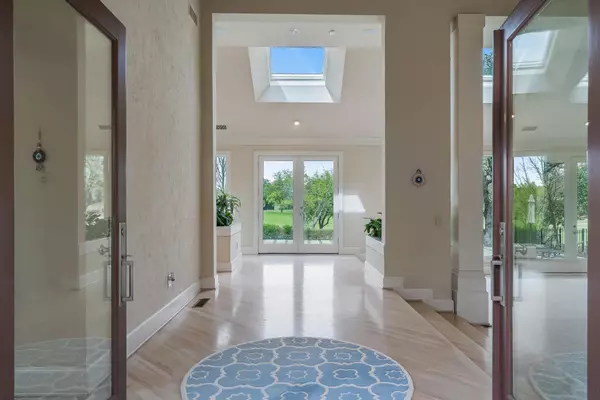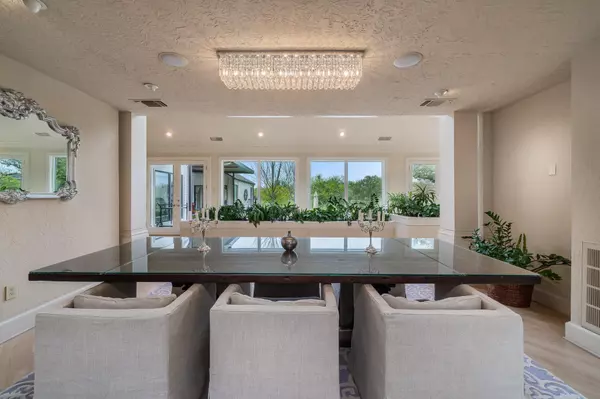$1,950,000
For more information regarding the value of a property, please contact us for a free consultation.
5 Beds
5 Baths
7,314 SqFt
SOLD DATE : 05/10/2023
Key Details
Property Type Single Family Home
Sub Type Single Family Residence
Listing Status Sold
Purchase Type For Sale
Square Footage 7,314 sqft
Price per Sqft $266
Subdivision Fox Glen 11 Ph 02
MLS Listing ID 20284730
Sold Date 05/10/23
Style Contemporary/Modern
Bedrooms 5
Full Baths 4
Half Baths 1
HOA Fees $500/ann
HOA Y/N Mandatory
Year Built 1980
Lot Size 0.477 Acres
Acres 0.477
Property Description
Rare opportunity to own 1 of 10 homes on 18th Fairway and pond of Las Colinas Country Club. Fox Glen, known for its spectacular views, is an exclusive gated and guarded community. Downstairs, this contemporary modern home features 3 bedrooms, office, kitchen, 2 dining and 2 living areas. The 1900 sq ft formal living and dining space features large picture windows to the pool and golf course and is perfect for relaxing andentertaining. The large downstairs Primary Suite includes views to the pool and course, fireplace, and huge ensuite bath with 2 water closets, shower, jetted tub, dual vanities and a 135 sq ft closet! Upstairs you will find a large landing and two bedrooms both with large walk in closets and ensuite Jack and Jill bath. Over $400K in updates since 2021 including new motorized pergola, new metal roof, all new HVACs and ductwork, 1 new water heater, new carpet, new paint, new granite and upgraded foundation with sump pump and drainage. Come see it before its gone!
Location
State TX
County Dallas
Community Gated, Sidewalks
Direction From 114 Exit O'Connor Drive. Left on Northgate, left on Fox Glen Drive. Guard requires ID. Left on Steeplechase. Home is on the right
Rooms
Dining Room 3
Interior
Interior Features Built-in Features, Cable TV Available, Chandelier, Decorative Lighting, Double Vanity, Dry Bar, Eat-in Kitchen, Flat Screen Wiring, High Speed Internet Available, Kitchen Island, Open Floorplan, Pantry, Vaulted Ceiling(s), Walk-In Closet(s)
Heating Central, Natural Gas
Cooling Ceiling Fan(s), Central Air
Flooring Carpet, Tile, Wood
Fireplaces Number 3
Fireplaces Type Family Room, Gas, Great Room, Master Bedroom
Appliance Built-in Refrigerator, Dishwasher, Disposal, Gas Cooktop, Microwave, Double Oven, Plumbed For Gas in Kitchen
Heat Source Central, Natural Gas
Laundry Electric Dryer Hookup, Utility Room, Full Size W/D Area, Washer Hookup
Exterior
Exterior Feature Covered Patio/Porch, Rain Gutters, Lighting, Uncovered Courtyard
Garage Spaces 2.0
Fence Metal, Wood
Pool In Ground, Outdoor Pool, Pool Sweep, Pool/Spa Combo, Pump
Community Features Gated, Sidewalks
Utilities Available Cable Available, City Sewer, City Water, Concrete, Curbs, Electricity Connected, Individual Gas Meter, Individual Water Meter, Natural Gas Available, Private Road, Sidewalk, Underground Utilities
Roof Type Metal
Garage Yes
Private Pool 1
Building
Lot Description Lrg. Backyard Grass, On Golf Course
Story Two
Foundation Pillar/Post/Pier
Structure Type Brick
Schools
Elementary Schools Farine
Middle Schools Travis
High Schools Macarthur
School District Irving Isd
Others
Restrictions Development
Ownership Taffy
Acceptable Financing Cash, Conventional
Listing Terms Cash, Conventional
Financing Cash
Special Listing Condition Aerial Photo
Read Less Info
Want to know what your home might be worth? Contact us for a FREE valuation!

Our team is ready to help you sell your home for the highest possible price ASAP

©2024 North Texas Real Estate Information Systems.
Bought with Laura Cavalle Beck • Sundance Real Estate, LLC

"My job is to find and attract mastery-based agents to the office, protect the culture, and make sure everyone is happy! "






