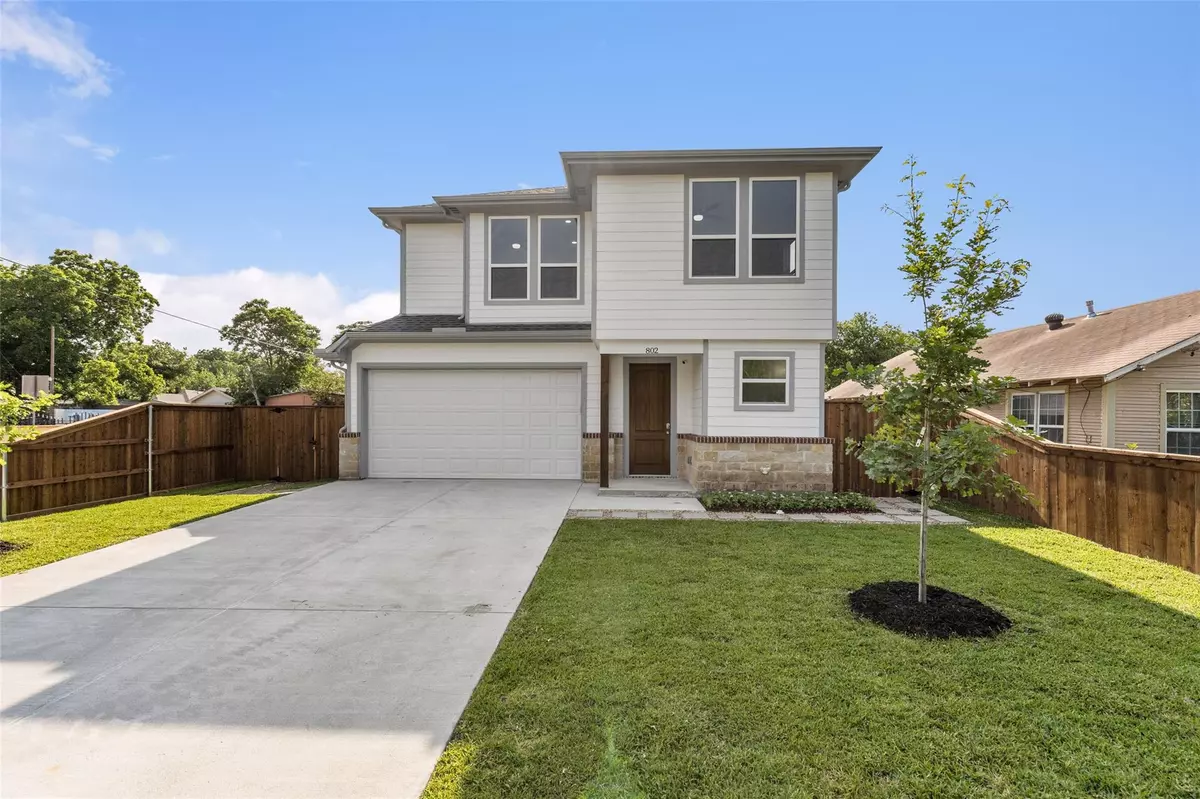$595,000
For more information regarding the value of a property, please contact us for a free consultation.
4 Beds
4 Baths
3,206 SqFt
SOLD DATE : 06/29/2023
Key Details
Property Type Single Family Home
Sub Type Single Family Residence
Listing Status Sold
Purchase Type For Sale
Square Footage 3,206 sqft
Price per Sqft $185
Subdivision Hayden
MLS Listing ID 20335364
Sold Date 06/29/23
Style Contemporary/Modern
Bedrooms 4
Full Baths 3
Half Baths 1
HOA Y/N None
Year Built 2023
Lot Size 7,666 Sqft
Acres 0.176
Lot Dimensions 50 X 150
Property Description
Welcome to your dream home! Built to accommodate a large family, this stunning new construction offers a spacious open floorplan with large living & dining areas perfect for entertaining. The heart of the home is the gourmet kitchen featuring quartz counters, custom cabinetry, top-of-the-line appliances and generously sized pantry for all your culinary needs. Large windows allow light to pour in while providing views of the large backyard enclosed by a cedar privacy fence. The primary suite is a true sanctuary offering ample space for relaxation & rejuvenation. Pamper yourself in the luxurious ensuite bathroom featuring a separate shower & tub, perfect for unwinding after a long day. The oversized walk-in closet provides abundant storage space ensuring that your wardrobe remains organized & easily accessible. Three additional bedrooms with 2 large dedicated baths create a very versatile layout. Conveniently located to shopping, restaurants, & more - this home has a lot to offer!
Location
State TX
County Dallas
Direction South on Sylvan from I-30, Sylvan turns into Tyler, follow roundabout to Polk, thru light at 12th, first Right on W. Page Street, Left on Polk St, Home is on the Left at Polk and Pembroke Ave.
Rooms
Dining Room 1
Interior
Interior Features Kitchen Island, Pantry
Heating Central, Zoned
Cooling Central Air
Flooring Luxury Vinyl Plank
Fireplaces Number 1
Fireplaces Type Electric
Appliance Dishwasher, Electric Oven, Gas Cooktop, Microwave, Tankless Water Heater
Heat Source Central, Zoned
Laundry Utility Room, Full Size W/D Area
Exterior
Exterior Feature Covered Patio/Porch
Garage Spaces 2.0
Fence Wood
Utilities Available City Sewer, City Water
Roof Type Composition
Garage Yes
Building
Lot Description Corner Lot, Few Trees, Lrg. Backyard Grass
Story Two
Foundation Slab
Structure Type Fiber Cement,Stone Veneer
Schools
Elementary Schools Peeler
Middle Schools Garcia
High Schools Adamson
School District Dallas Isd
Others
Ownership SEE Agent
Acceptable Financing Cash, Conventional
Listing Terms Cash, Conventional
Financing Conventional
Read Less Info
Want to know what your home might be worth? Contact us for a FREE valuation!

Our team is ready to help you sell your home for the highest possible price ASAP

©2024 North Texas Real Estate Information Systems.
Bought with Eric Venson • Redfin Corporation

"My job is to find and attract mastery-based agents to the office, protect the culture, and make sure everyone is happy! "

