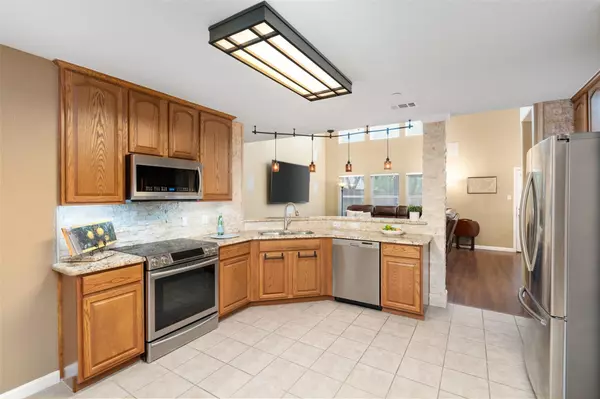$390,000
For more information regarding the value of a property, please contact us for a free consultation.
2 Beds
3 Baths
1,706 SqFt
SOLD DATE : 06/29/2023
Key Details
Property Type Townhouse
Sub Type Townhouse
Listing Status Sold
Purchase Type For Sale
Square Footage 1,706 sqft
Price per Sqft $228
Subdivision Tuscany Square
MLS Listing ID 20309334
Sold Date 06/29/23
Style Traditional
Bedrooms 2
Full Baths 2
Half Baths 1
HOA Fees $183/qua
HOA Y/N Mandatory
Year Built 2005
Annual Tax Amount $5,000
Lot Size 2,613 Sqft
Acres 0.06
Lot Dimensions 25x106
Property Description
Updated pristine townhome in south Frisco! Owner occupied & never been a rental. Best location in the neighborhood, proximity to pool and backing to greenbelt, on cul de sac. Enjoy huge patio cover, stamped concrete, fans, mounted tv AND direct access to green space that YOU don't have to mow! Recent updates include high end, high seer HVAC inner & outdoor unit, recent water heater & nice kitchen updates & designer finishes as well. Newer stainless appliances in excellent condition for the chef. Enjoy a huge pantry for additional storage space. Upstairs find both bedrooms, and a fantastic loft area perfect as a home office or a third sleeping area potential, could even convert to a third bedroom. Large master bedroom has an oversized walk in closet. Please see updates list in trans desk. All front grass & landscaping maintained by HOA. This is an amazing location for this price!
Location
State TX
County Collin
Community Community Pool, Community Sprinkler, Curbs, Greenbelt, Jogging Path/Bike Path, Pool, Sidewalks
Direction see GPS
Rooms
Dining Room 2
Interior
Interior Features Cable TV Available, Cathedral Ceiling(s), Chandelier, Decorative Lighting, Double Vanity, Eat-in Kitchen, Granite Counters, High Speed Internet Available, Loft, Open Floorplan, Pantry, Sound System Wiring, Vaulted Ceiling(s), Walk-In Closet(s)
Heating Central, Electric
Cooling Ceiling Fan(s), Central Air, Electric
Flooring Carpet, Ceramic Tile, Laminate
Appliance Dishwasher, Disposal, Electric Range, Electric Water Heater, Microwave, Water Filter, Water Purifier
Heat Source Central, Electric
Laundry Electric Dryer Hookup, Utility Room, Full Size W/D Area, Washer Hookup
Exterior
Exterior Feature Covered Patio/Porch, Rain Gutters
Garage Spaces 2.0
Fence Back Yard, Wood
Community Features Community Pool, Community Sprinkler, Curbs, Greenbelt, Jogging Path/Bike Path, Pool, Sidewalks
Utilities Available Cable Available, City Sewer, City Water, Co-op Electric, Community Mailbox, Concrete, Curbs, Individual Water Meter, Sidewalk, Underground Utilities
Roof Type Composition
Garage Yes
Building
Lot Description Adjacent to Greenbelt, Cul-De-Sac, Greenbelt
Story Two
Foundation Slab
Structure Type Brick,Stucco
Schools
Elementary Schools Shawnee
Middle Schools Clark
High Schools Lebanon Trail
School District Frisco Isd
Others
Ownership see tax
Acceptable Financing Cash, Conventional, FHA, VA Assumable, VA Loan
Listing Terms Cash, Conventional, FHA, VA Assumable, VA Loan
Financing Conventional
Special Listing Condition Survey Available
Read Less Info
Want to know what your home might be worth? Contact us for a FREE valuation!

Our team is ready to help you sell your home for the highest possible price ASAP

©2024 North Texas Real Estate Information Systems.
Bought with Caryn Schniederjan • RE/MAX DFW Associates

"My job is to find and attract mastery-based agents to the office, protect the culture, and make sure everyone is happy! "






