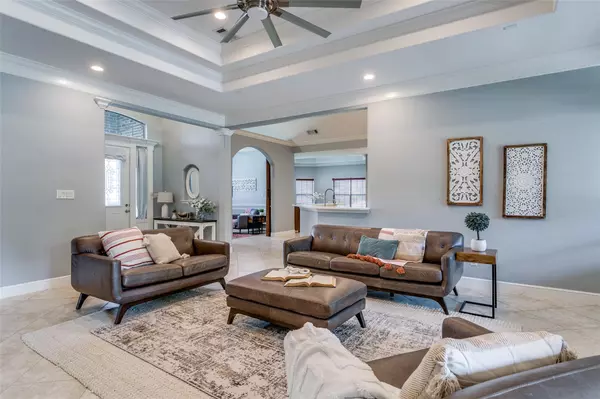$695,000
For more information regarding the value of a property, please contact us for a free consultation.
4 Beds
3 Baths
2,857 SqFt
SOLD DATE : 06/29/2023
Key Details
Property Type Single Family Home
Sub Type Single Family Residence
Listing Status Sold
Purchase Type For Sale
Square Footage 2,857 sqft
Price per Sqft $243
Subdivision Wolf Creek
MLS Listing ID 20339968
Sold Date 06/29/23
Style Traditional
Bedrooms 4
Full Baths 2
Half Baths 1
HOA Fees $37/ann
HOA Y/N Mandatory
Year Built 2007
Annual Tax Amount $11,501
Lot Size 1.020 Acres
Acres 1.02
Property Description
Stunning home on over an acre with a gorgeous pool just in time for summer! This incredible find sits in the most lovely of neighborhoods, with beautiful trees, large lots and an easy commute to EVERYTHING! You'll love all the natural light, gorgeous vaulted ceilings and completely remodeled kitchen with sparkling quartz counters, marble hex backsplash, apron front farmhouse sink and a five burner gas cooktop. The open concept kitchen, living and dining area is perfect for entertaining and oversized sliding, wood doors leading into the office are an incredible statement piece. The one of a kind media room is ideal for family movie night and the large dining room is fantastic for special gatherings. This amazing lot has a diving pool with large hot tub and a HUGE tree filled top level that is perfect for play sets, pets or just gazing at the stars. New ceiling fans inside and out, LED light fixtures and new water heater add to the energy efficiency and comfort. This one won't last!
Location
State TX
County Tarrant
Direction GPS friendly
Rooms
Dining Room 2
Interior
Interior Features Built-in Features, Cable TV Available, Decorative Lighting, Double Vanity, Flat Screen Wiring, Granite Counters, High Speed Internet Available, Kitchen Island, Natural Woodwork, Open Floorplan, Pantry, Vaulted Ceiling(s), Wainscoting, Walk-In Closet(s)
Heating Central, Electric
Cooling Ceiling Fan(s), Central Air, Electric
Flooring Carpet, Ceramic Tile
Fireplaces Number 1
Fireplaces Type Wood Burning
Appliance Dishwasher, Disposal, Gas Cooktop, Microwave, Convection Oven, Vented Exhaust Fan
Heat Source Central, Electric
Laundry Electric Dryer Hookup, Utility Room, Full Size W/D Area, Washer Hookup
Exterior
Exterior Feature Covered Patio/Porch, Rain Gutters, RV/Boat Parking
Garage Spaces 3.0
Fence Cross Fenced, Gate, Privacy, Wood, Wrought Iron
Pool Gunite, In Ground, Pool/Spa Combo, Waterfall
Utilities Available Aerobic Septic, Cable Available, City Water, Curbs
Roof Type Composition
Garage Yes
Private Pool 1
Building
Lot Description Landscaped, Lrg. Backyard Grass, Many Trees, Sloped, Sprinkler System
Story One
Foundation Slab
Structure Type Brick,Rock/Stone
Schools
Elementary Schools North
Middle Schools Brewer
High Schools Brewer
School District White Settlement Isd
Others
Restrictions Deed
Ownership Withheld
Acceptable Financing Cash, Conventional, FHA, VA Loan
Listing Terms Cash, Conventional, FHA, VA Loan
Financing Conventional
Read Less Info
Want to know what your home might be worth? Contact us for a FREE valuation!

Our team is ready to help you sell your home for the highest possible price ASAP

©2024 North Texas Real Estate Information Systems.
Bought with Leann Keach • RE/MAX DFW Associates

"My job is to find and attract mastery-based agents to the office, protect the culture, and make sure everyone is happy! "






