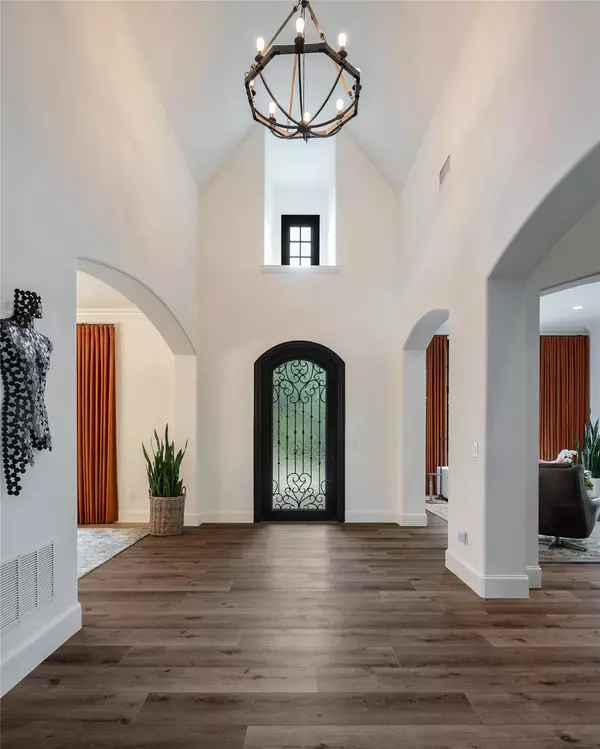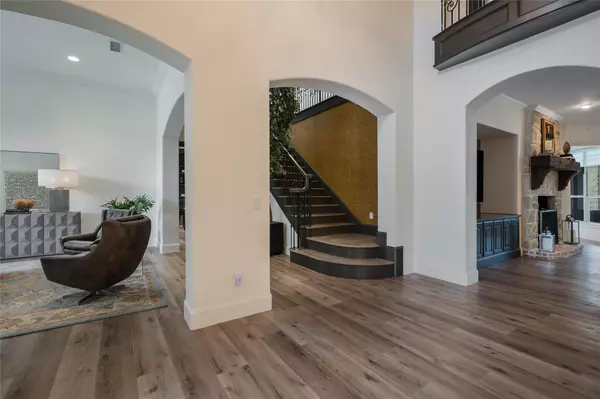$1,674,900
For more information regarding the value of a property, please contact us for a free consultation.
4 Beds
4 Baths
4,876 SqFt
SOLD DATE : 07/03/2023
Key Details
Property Type Single Family Home
Sub Type Single Family Residence
Listing Status Sold
Purchase Type For Sale
Square Footage 4,876 sqft
Price per Sqft $343
Subdivision Chapel Creek
MLS Listing ID 20337714
Sold Date 07/03/23
Style Traditional
Bedrooms 4
Full Baths 3
Half Baths 1
HOA Fees $116/ann
HOA Y/N Mandatory
Year Built 2003
Lot Size 0.360 Acres
Acres 0.36
Property Description
Beautiful private home located on a corner lot surrounded by lush landscaping in the coveted community of Chapel Creek. Complete with modern finishes and tech savvy upgrades throughout, this open concept home is simply breathtaking! The formal dining room has an adjacent butler's pantry with a refrigerator. Formal living room which features a wall of windows covered by custom remote drapes! The gourmet chef's kitchen has an eat-in island, granite countertops, painted cabinetry with plenty of storage and stainless steel appliances. Family room has a stone woodburning FP, BI's, and a wall of windows with remote operated blinds! The downstairs primary suite has a cathedral ceiling, a sitting area and a wall of windows overlooking the backyard. Upstairs there's a game room, media room, and 3 add'l bedrooms. Backyard oasis with a covered patio, sparkling pool + spa with a fountain, a grill, outdoor brick FP and a grassy area surrounded by lush landscaping. The roof was replaced in 2017.
Location
State TX
County Collin
Community Greenbelt, Jogging Path/Bike Path, Park, Playground, Sidewalks
Direction From Dallas North Tollway, west on Stonebrook Pkwy, south on Parkwood Blvd, north on Chapel Creek, right on Connely Dr.
Rooms
Dining Room 2
Interior
Interior Features Built-in Features, Built-in Wine Cooler, Cathedral Ceiling(s), Chandelier, Decorative Lighting, Eat-in Kitchen, Flat Screen Wiring, Granite Counters, High Speed Internet Available, Kitchen Island, Loft, Open Floorplan, Paneling, Pantry, Sound System Wiring, Walk-In Closet(s), Wired for Data
Heating Central, Fireplace(s), Natural Gas, Zoned
Cooling Central Air, Electric, Zoned
Flooring Carpet, Luxury Vinyl Plank
Fireplaces Number 2
Fireplaces Type Family Room, Gas, Gas Logs, Gas Starter, Outside, Wood Burning
Equipment Home Theater, Irrigation Equipment
Appliance Built-in Gas Range, Built-in Refrigerator, Commercial Grade Range, Commercial Grade Vent, Dishwasher, Disposal, Gas Oven, Gas Range, Microwave, Convection Oven, Double Oven, Plumbed For Gas in Kitchen, Refrigerator
Heat Source Central, Fireplace(s), Natural Gas, Zoned
Laundry Gas Dryer Hookup, Utility Room, Laundry Chute, Full Size W/D Area
Exterior
Exterior Feature Attached Grill, Awning(s), Barbecue, Garden(s), Gas Grill, Lighting, Outdoor Grill, Private Yard
Garage Spaces 3.0
Fence Back Yard, Wood
Pool Gunite, Heated, In Ground, Outdoor Pool, Pool Sweep, Pool/Spa Combo, Private, Pump, Separate Spa/Hot Tub, Water Feature
Community Features Greenbelt, Jogging Path/Bike Path, Park, Playground, Sidewalks
Utilities Available City Sewer, City Water, Individual Gas Meter, Individual Water Meter, Phone Available, Sidewalk, Underground Utilities
Roof Type Composition
Garage Yes
Private Pool 1
Building
Lot Description Acreage, Corner Lot, Landscaped, Lrg. Backyard Grass, Oak, Sprinkler System, Subdivision
Story Two
Foundation Slab
Level or Stories Two
Structure Type Brick
Schools
Elementary Schools Spears
Middle Schools Hunt
High Schools Frisco
School District Frisco Isd
Others
Ownership see agent
Financing Conventional
Read Less Info
Want to know what your home might be worth? Contact us for a FREE valuation!

Our team is ready to help you sell your home for the highest possible price ASAP

©2024 North Texas Real Estate Information Systems.
Bought with Adrienne Kieschnick • Redfin Corporation

"My job is to find and attract mastery-based agents to the office, protect the culture, and make sure everyone is happy! "






