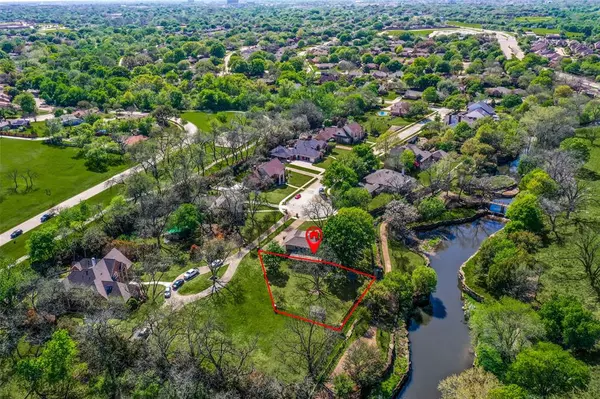$699,990
For more information regarding the value of a property, please contact us for a free consultation.
5 Beds
4 Baths
2,894 SqFt
SOLD DATE : 07/21/2023
Key Details
Property Type Single Family Home
Sub Type Single Family Residence
Listing Status Sold
Purchase Type For Sale
Square Footage 2,894 sqft
Price per Sqft $241
Subdivision Orleans Park Ph Ii
MLS Listing ID 20305295
Sold Date 07/21/23
Style Traditional
Bedrooms 5
Full Baths 3
Half Baths 1
HOA Y/N None
Year Built 1991
Annual Tax Amount $9,136
Lot Size 0.510 Acres
Acres 0.51
Property Description
BOM - buyer changed mind! Gorgeous home and half acre creek lot on a culdesac. Lush landscaping, wonderful creek views, beautiful trees, gazebo, hot tub. This home does not disappoint! Plantation shutters thruout! Kitchen w granite counters, painted cabinets, abundance of counter space, cabinets, double ovens, smooth cktp, BB seating. Great rm offers gas log FP, built-in shelves, cabinets, wall of windows overlooking bkyd-cov'd patio. Solid surface flooring thru out downstairs. Charming breakfast rm w view of bkyd. Lg formal dining. Primary bdrm down w bay window, addt'l seating area, w gorgeous, updated and sleek en suite bath. Separate tub, dual shower heads at walk in shower, dual sinks, granite counters, linen cabinet w drawers, large WIC! Utility rm down w sink, lots of addt'l space besides room for full size washer, dryer. Pretty powder rm down. Second floor w four bdrms, 2 full baths, huge gmrm. Oak Point Nature Preserve CLOSE proximity!
Location
State TX
County Collin
Direction Take Parker Rd to Jupiter and turn South on Jupiter; turn East (left) on Maverick; turn right on Rampart; turn right on Saint Charles. The beautiful home in the culdesac!
Rooms
Dining Room 2
Interior
Interior Features Built-in Features, Cable TV Available, Granite Counters, Open Floorplan, Walk-In Closet(s)
Heating Central, Natural Gas
Cooling Ceiling Fan(s), Central Air, Electric
Flooring Carpet, Ceramic Tile, Laminate
Fireplaces Number 1
Fireplaces Type Gas Logs, Great Room
Appliance Dishwasher, Disposal, Electric Cooktop, Electric Oven, Gas Water Heater, Microwave, Double Oven
Heat Source Central, Natural Gas
Laundry Electric Dryer Hookup, Utility Room, Full Size W/D Area
Exterior
Exterior Feature Covered Patio/Porch, Garden(s), Rain Gutters, Other
Garage Spaces 2.0
Fence Wrought Iron
Pool Separate Spa/Hot Tub
Utilities Available City Sewer, City Water, Concrete, Curbs, Sidewalk
Waterfront Description Creek
Roof Type Composition
Total Parking Spaces 2
Garage Yes
Building
Lot Description Cul-De-Sac, Interior Lot, Landscaped, Lrg. Backyard Grass, Many Trees, Sprinkler System, Subdivision, Waterfront
Story Two
Foundation Slab
Level or Stories Two
Structure Type Brick,Other
Schools
Elementary Schools Hickey
Middle Schools Bowman
High Schools Williams
School District Plano Isd
Others
Ownership See Agent
Acceptable Financing Cash, Conventional, VA Loan
Listing Terms Cash, Conventional, VA Loan
Financing VA
Special Listing Condition Aerial Photo
Read Less Info
Want to know what your home might be worth? Contact us for a FREE valuation!

Our team is ready to help you sell your home for the highest possible price ASAP

©2024 North Texas Real Estate Information Systems.
Bought with Jared Tye • Tye Realty Group

"My job is to find and attract mastery-based agents to the office, protect the culture, and make sure everyone is happy! "






