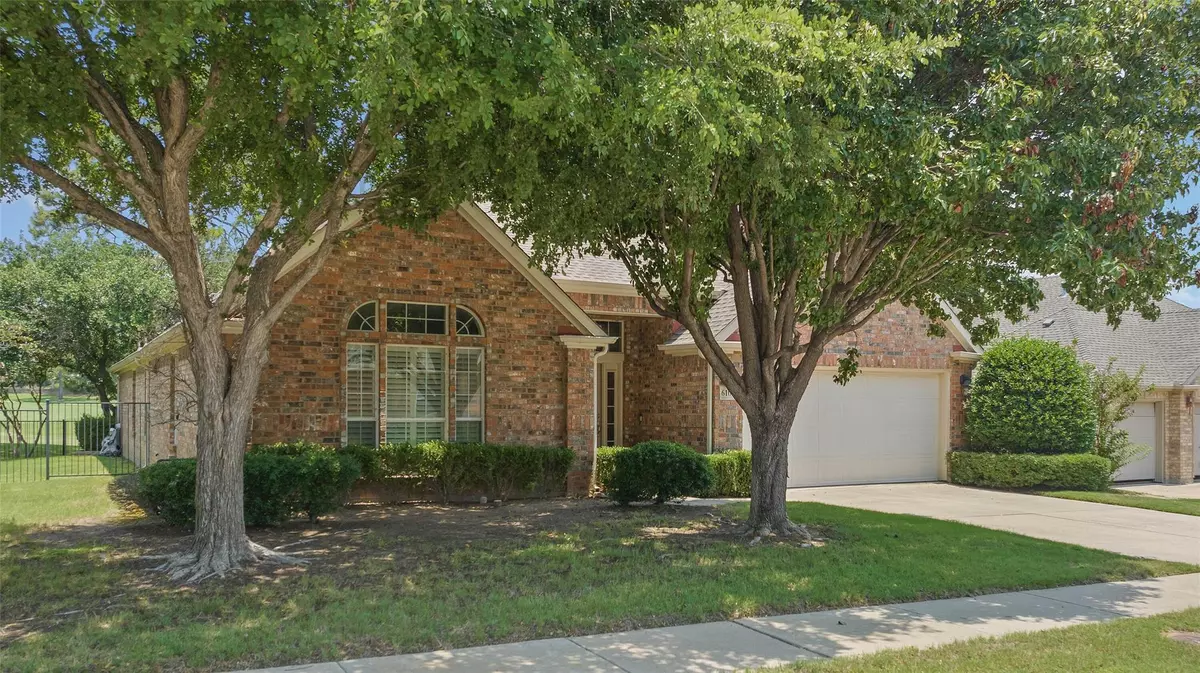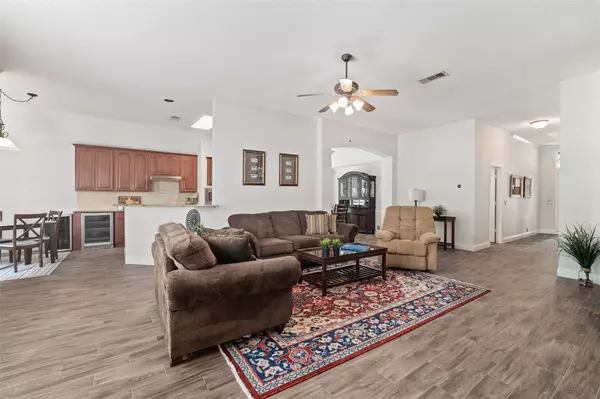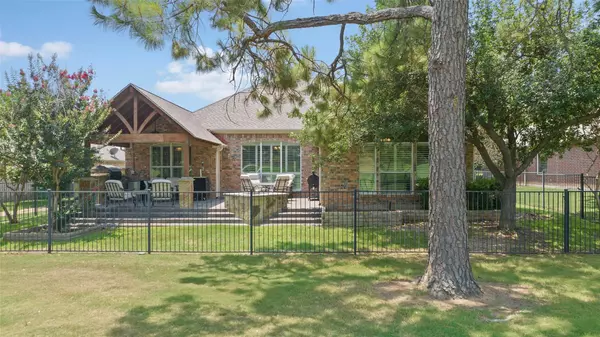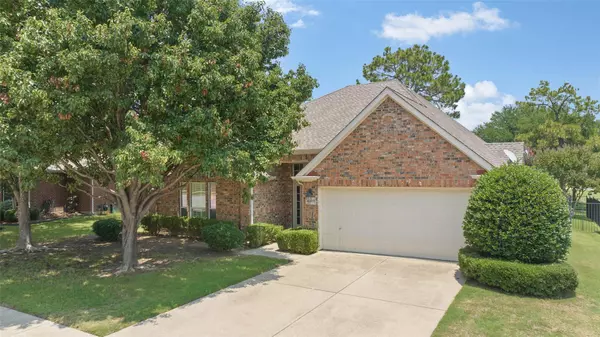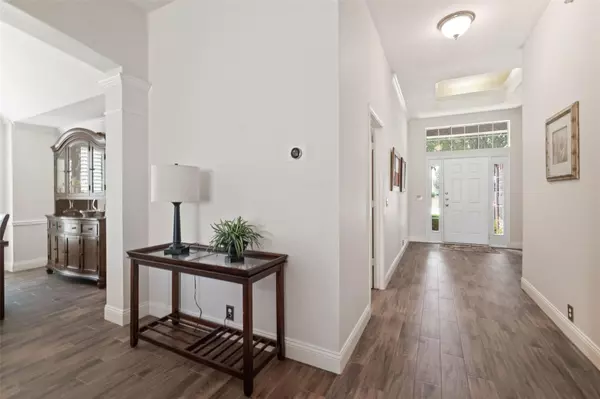$499,000
For more information regarding the value of a property, please contact us for a free consultation.
3 Beds
2 Baths
2,346 SqFt
SOLD DATE : 07/24/2023
Key Details
Property Type Single Family Home
Sub Type Single Family Residence
Listing Status Sold
Purchase Type For Sale
Square Footage 2,346 sqft
Price per Sqft $212
Subdivision Braewood At Oakmont Ph Ii
MLS Listing ID 20361789
Sold Date 07/24/23
Style Traditional
Bedrooms 3
Full Baths 2
HOA Fees $67/ann
HOA Y/N Mandatory
Year Built 2003
Annual Tax Amount $7,748
Lot Size 7,710 Sqft
Acres 0.177
Property Description
Don't miss this stunning one-story home located on the prestigious Golf Course on hole 1 in the sought-after Braewood at Oakmont subdivision. This immaculate residence offers a harmonious blend of comfort, elegance, & the captivating beauty of its surroundings. Upon entering, you are greeted by an inviting foyer that leads you into the heart of the home. The open floor plan seamlessly connects the main living areas, creating a perfect flow for both daily living & entertaining. The spacious living room boasts abundant natural light, complemented by a cozy fireplace that sets the ambiance for relaxation & gatherings. The primary bedroom retreat is a true sanctuary, complete with a spacious layout, plush carpeting, and a private en-suite bathroom. Two additional well-appointed bedrooms provide comfortable accommodations for family members or guests, ensuring everyone feels at home. Take advantage of the golf course, clubhouse, swimming pool, tennis courts, & walking trails.
Location
State TX
County Denton
Community Club House, Community Pool, Golf, Jogging Path/Bike Path, Park, Playground, Restaurant, Tennis Court(S)
Direction From I-35E S, Take exit 461 to merge onto S Interstate 35-S Stemmons Fwy, Turn right onto Post Oak Dr, Turn right onto Robinson Rd, Turn left onto Pine Hills Ln, House on the left.
Rooms
Dining Room 2
Interior
Interior Features Cable TV Available, Decorative Lighting, Granite Counters, High Speed Internet Available
Heating Central, Fireplace(s), Natural Gas
Cooling Ceiling Fan(s), Central Air, Electric
Flooring Carpet, Ceramic Tile
Fireplaces Number 1
Fireplaces Type Gas, Gas Logs, Gas Starter
Appliance Dishwasher, Disposal, Electric Cooktop, Electric Oven, Gas Water Heater, Microwave
Heat Source Central, Fireplace(s), Natural Gas
Laundry Electric Dryer Hookup, Utility Room, Full Size W/D Area, Washer Hookup
Exterior
Exterior Feature Covered Patio/Porch, Fire Pit, Rain Gutters, Outdoor Grill, Outdoor Kitchen
Garage Spaces 2.0
Fence Wrought Iron
Community Features Club House, Community Pool, Golf, Jogging Path/Bike Path, Park, Playground, Restaurant, Tennis Court(s)
Utilities Available Cable Available, City Sewer, City Water, Electricity Available, Electricity Connected, Individual Gas Meter, Phone Available
Roof Type Composition
Garage Yes
Building
Lot Description On Golf Course, Sprinkler System, Subdivision
Story One
Foundation Slab
Level or Stories One
Structure Type Brick
Schools
Elementary Schools Nelson
Middle Schools Crownover
High Schools Guyer
School District Denton Isd
Others
Ownership Tax Rolls
Acceptable Financing Cash, Conventional, FHA, VA Loan
Listing Terms Cash, Conventional, FHA, VA Loan
Financing Conventional
Special Listing Condition Aerial Photo, Survey Available
Read Less Info
Want to know what your home might be worth? Contact us for a FREE valuation!

Our team is ready to help you sell your home for the highest possible price ASAP

©2024 North Texas Real Estate Information Systems.
Bought with Deri Marusa • Ebby Halliday Realtors

"My job is to find and attract mastery-based agents to the office, protect the culture, and make sure everyone is happy! "

