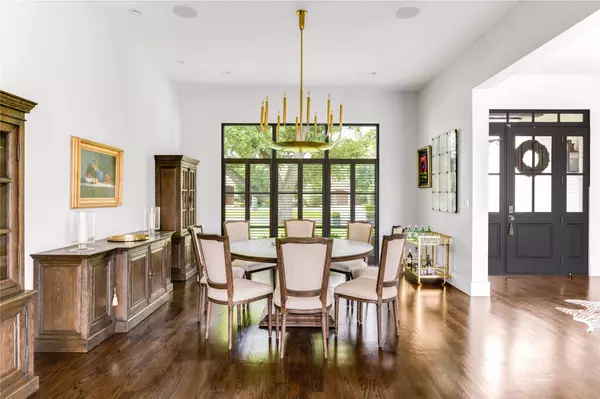$3,395,000
For more information regarding the value of a property, please contact us for a free consultation.
5 Beds
6 Baths
5,540 SqFt
SOLD DATE : 07/28/2023
Key Details
Property Type Single Family Home
Sub Type Single Family Residence
Listing Status Sold
Purchase Type For Sale
Square Footage 5,540 sqft
Price per Sqft $612
Subdivision Meaders Place
MLS Listing ID 20331029
Sold Date 07/28/23
Bedrooms 5
Full Baths 5
Half Baths 1
HOA Y/N None
Year Built 2018
Annual Tax Amount $52,508
Lot Size 0.373 Acres
Acres 0.373
Property Description
Known for a commitment to quality and creative design, this gorgeous transitional home was meticulously executed by award-winning Rosewood Custom Builders. Spacious open floor plan with museum walls, hardwoods throughout, floor-to-ceiling Lincoln windows for abundant natural light. The kitchen features Wolf and Sub-Zero appl., and huge eat-around island. Outdoors, find an expansive covered patio and sun shades, grilling area, fireplace, large grassy yard and mature trees. Modern straight-line pool by Claffey. Fantastic location with little-to-no through traffic and quick access to Tollway, Preston Center, Preston Royal Shopping. Addtl features include a 3-car garage, temp-controlled workroom, and formal office.
Location
State TX
County Dallas
Direction Heading south on Preston Royal, turn right on Norway. The house is on the North side of the street.
Rooms
Dining Room 2
Interior
Interior Features Cable TV Available, Decorative Lighting, Flat Screen Wiring, High Speed Internet Available, Sound System Wiring
Heating Central, Electric, Heat Pump, Radiant Heat Floors
Cooling Ceiling Fan(s), Central Air, Electric, Heat Pump
Flooring Carpet, Ceramic Tile, Stone, Wood
Fireplaces Number 2
Fireplaces Type Gas Starter, Metal, Wood Burning
Appliance Built-in Refrigerator, Commercial Grade Range, Dishwasher, Microwave, Double Oven, Plumbed For Gas in Kitchen, Tankless Water Heater, Washer
Heat Source Central, Electric, Heat Pump, Radiant Heat Floors
Laundry Electric Dryer Hookup, Gas Dryer Hookup, Utility Room, Washer Hookup
Exterior
Exterior Feature Covered Patio/Porch, Fire Pit, Rain Gutters, Mosquito Mist System
Garage Spaces 3.0
Fence Gate, Wood, Other
Pool Gunite, Heated, In Ground, Pool/Spa Combo
Utilities Available Alley, City Sewer, City Water, Curbs, Individual Gas Meter, Individual Water Meter, Natural Gas Available, Underground Utilities
Roof Type Composition,Metal
Garage Yes
Private Pool 1
Building
Lot Description Few Trees, Interior Lot, Landscaped, Sprinkler System
Story Two
Foundation Combination, Other
Level or Stories Two
Structure Type Brick,Rock/Stone,Stucco
Schools
Elementary Schools Prestonhol
Middle Schools Benjamin Franklin
High Schools Hillcrest
School District Dallas Isd
Others
Ownership See agent
Acceptable Financing Cash, Conventional
Listing Terms Cash, Conventional
Financing Cash
Read Less Info
Want to know what your home might be worth? Contact us for a FREE valuation!

Our team is ready to help you sell your home for the highest possible price ASAP

©2024 North Texas Real Estate Information Systems.
Bought with Tina Mounts • Coldwell Banker Realty Frisco

"My job is to find and attract mastery-based agents to the office, protect the culture, and make sure everyone is happy! "






