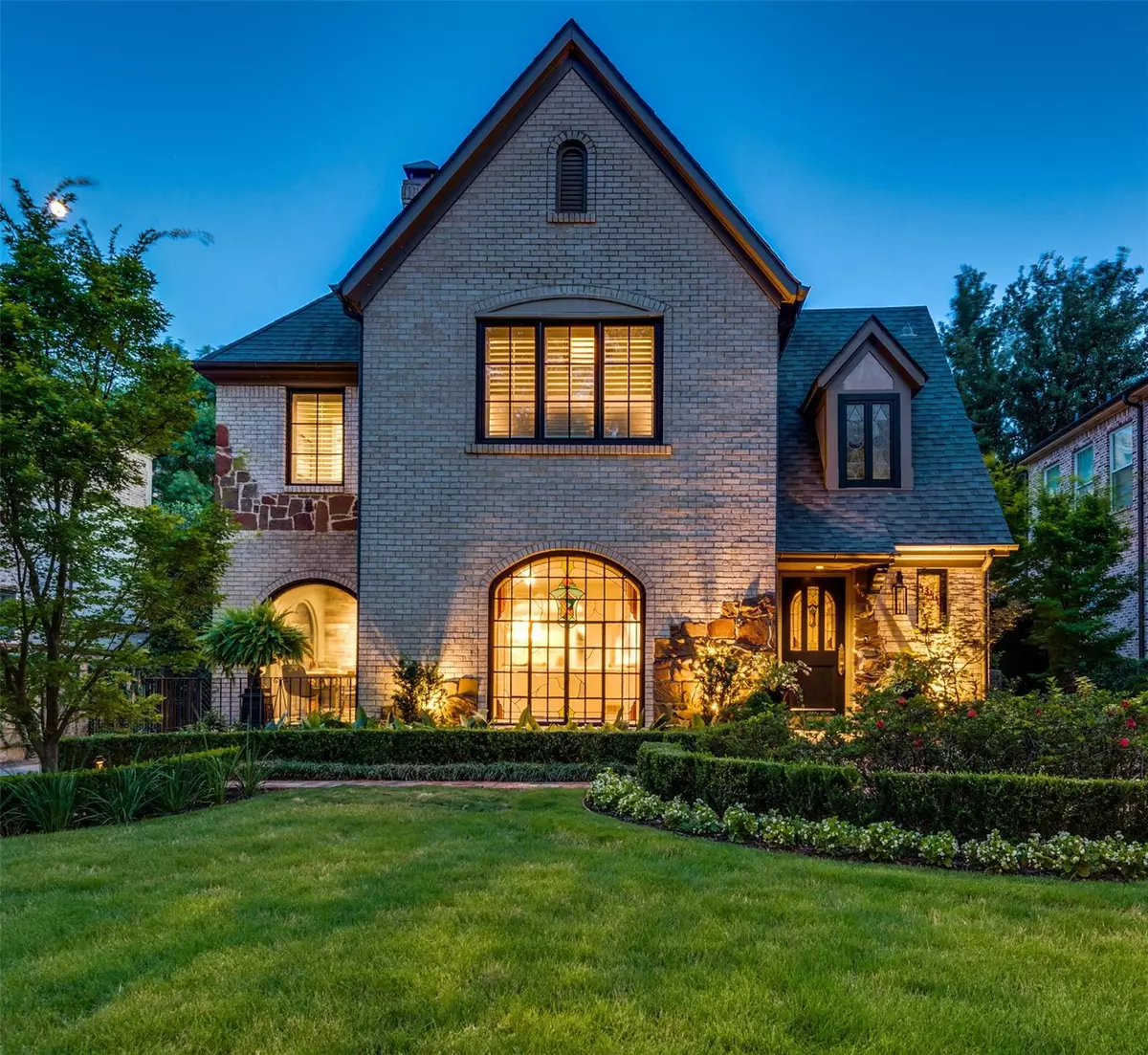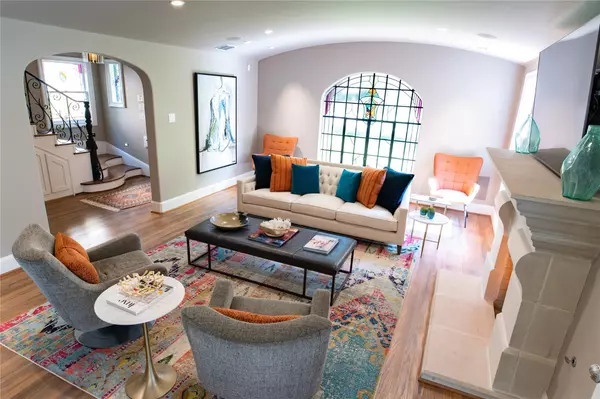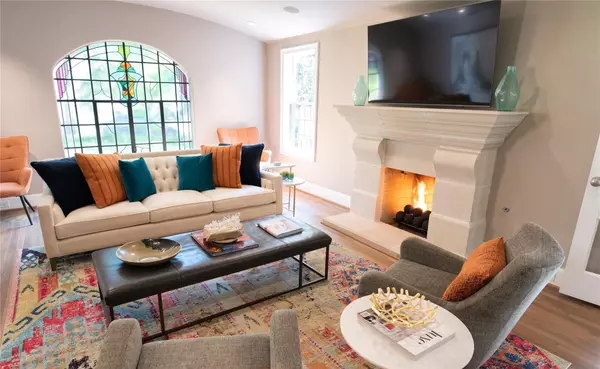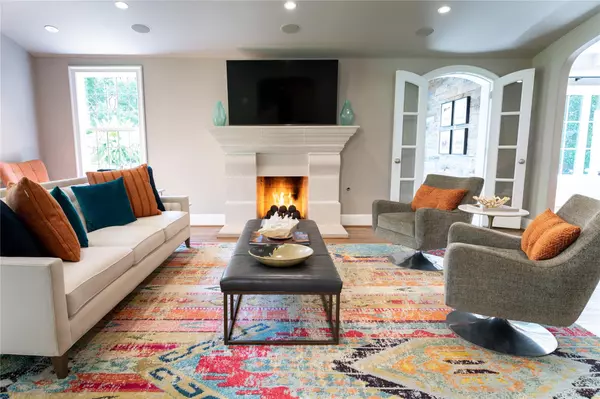$1,950,000
For more information regarding the value of a property, please contact us for a free consultation.
3 Beds
3 Baths
2,365 SqFt
SOLD DATE : 07/31/2023
Key Details
Property Type Single Family Home
Sub Type Single Family Residence
Listing Status Sold
Purchase Type For Sale
Square Footage 2,365 sqft
Price per Sqft $824
Subdivision Avondale
MLS Listing ID 20373461
Sold Date 07/31/23
Style English,Traditional,Tudor
Bedrooms 3
Full Baths 2
Half Baths 1
HOA Y/N None
Year Built 1933
Annual Tax Amount $27,317
Lot Size 0.259 Acres
Acres 0.259
Property Description
Immerse yourself in the gracious allure of this home, where historical charm meets contemporary luxury. Story book 1933 Tudor home, lovingly renovated in 2014. Original stained-glass windows, hardwood floors, and a classic staircase preserve its timeless elegance. The first floor boasts a living room, dining area, study, powder room, and a chef's kitchen with Wolf and Sub-Zero appliances, adorned with Italian marble. Upstairs, the master suite features vaulted ceilings, a luxurious Ann Sacks marble bath, and two walk-in closets. Two additional bedrooms share a bath, with one currently used as a den. The 175 ft deep lot creates a private outdoor sanctuary, complete with a pool, spa, covered patio, and mature landscaping. A detached oversized two-car garage with storage provides convenience. Located close to many amenities, this home combines architectural beauty, abundant natural light, recent updates, and an open floor plan. Situated in Turtle Creek, renowned for its park-like charm.
Location
State TX
County Dallas
Community Park
Direction From Oak Lawn Ave., go east on Avondale Ave. 4344 Avondale is the last house on the south side of the street (right side) before you reach the gated community of homes. Please park in the driveway on the east side of the house (which can accommodate 2+ cars tandem) or on the north side of Avondale.
Rooms
Dining Room 1
Interior
Interior Features Built-in Wine Cooler, Cathedral Ceiling(s), Chandelier, Decorative Lighting, Flat Screen Wiring, Granite Counters, High Speed Internet Available, Kitchen Island, Natural Woodwork, Open Floorplan, Paneling, Pantry, Smart Home System, Sound System Wiring, Vaulted Ceiling(s), Walk-In Closet(s)
Heating Central, Natural Gas
Cooling Central Air, Electric
Flooring Ceramic Tile, Hardwood, Marble
Fireplaces Number 1
Fireplaces Type Gas Logs, Gas Starter
Appliance Built-in Refrigerator, Commercial Grade Vent, Dishwasher, Disposal, Electric Oven, Gas Cooktop, Gas Water Heater, Microwave, Refrigerator, Tankless Water Heater, Warming Drawer
Heat Source Central, Natural Gas
Laundry Electric Dryer Hookup, In Hall, Stacked W/D Area, Washer Hookup
Exterior
Exterior Feature Awning(s), Covered Patio/Porch, Garden(s), Rain Gutters, Lighting
Garage Spaces 2.0
Fence Wood
Pool Gunite, Heated, In Ground, Pool Sweep, Pool/Spa Combo, Salt Water, Water Feature
Community Features Park
Utilities Available Alley, Cable Available, City Sewer, City Water, Concrete, Curbs, Electricity Connected, Individual Gas Meter, Individual Water Meter, Sidewalk
Roof Type Composition
Garage Yes
Private Pool 1
Building
Lot Description Landscaped, Lrg. Backyard Grass, Many Trees, Sprinkler System
Story Two
Foundation Pillar/Post/Pier
Level or Stories Two
Structure Type Brick,Rock/Stone,Wood
Schools
Elementary Schools Milam
Middle Schools Spence
High Schools North Dallas
School District Dallas Isd
Others
Acceptable Financing Cash, Conventional
Listing Terms Cash, Conventional
Financing Cash
Read Less Info
Want to know what your home might be worth? Contact us for a FREE valuation!

Our team is ready to help you sell your home for the highest possible price ASAP

©2024 North Texas Real Estate Information Systems.
Bought with Vito Cammisano • Compass RE Texas, LLC.

"My job is to find and attract mastery-based agents to the office, protect the culture, and make sure everyone is happy! "






