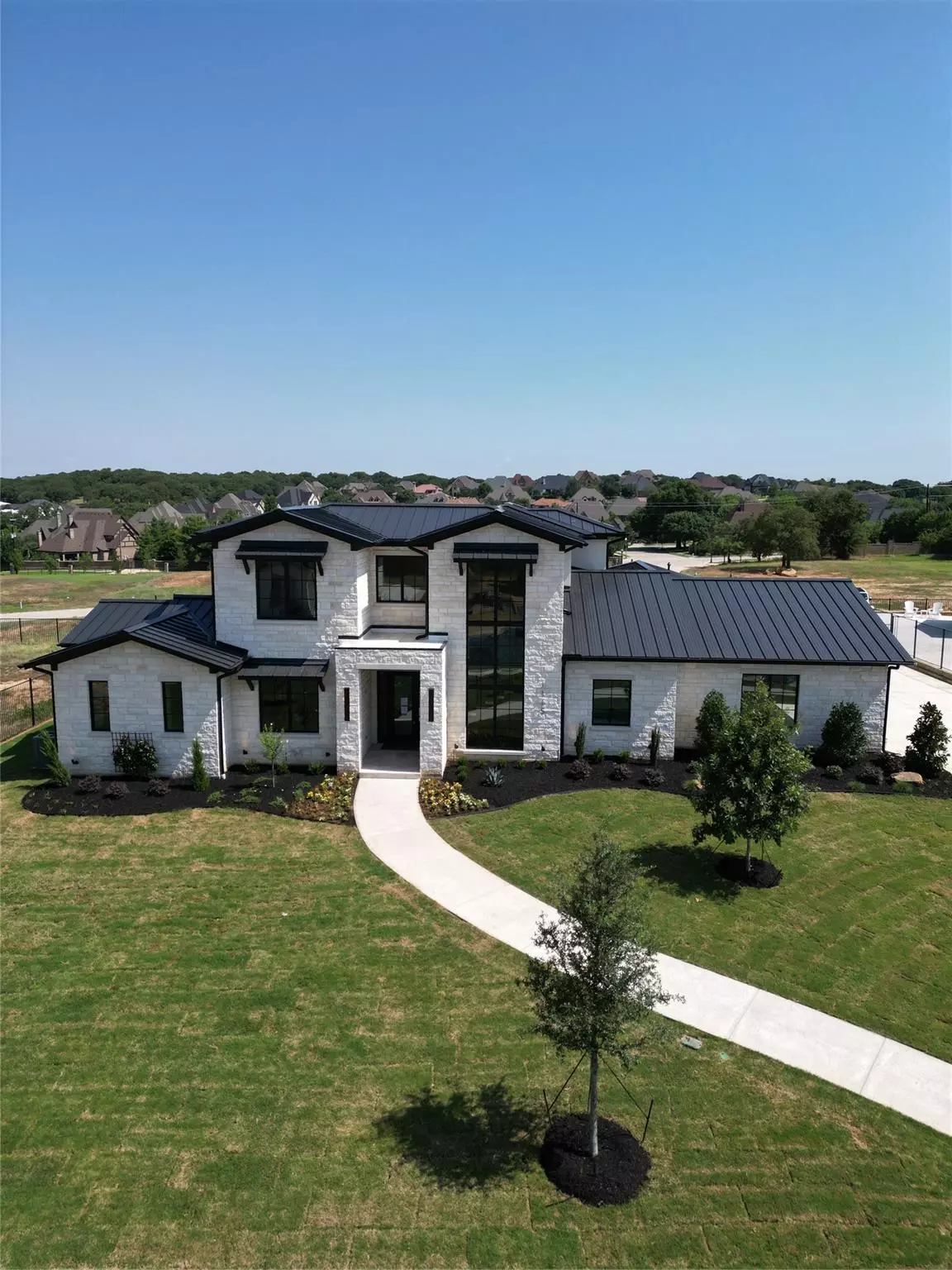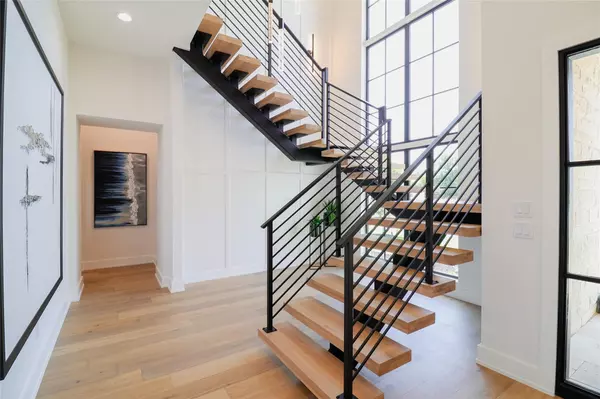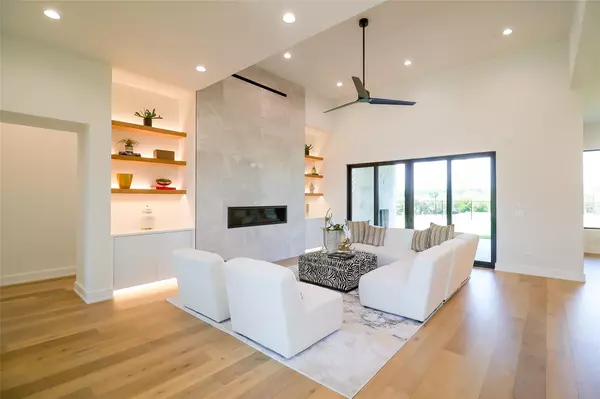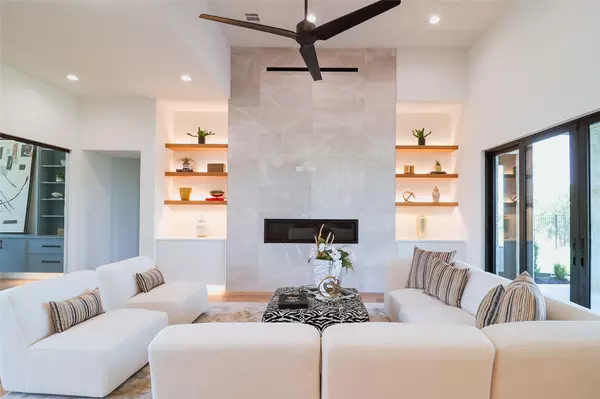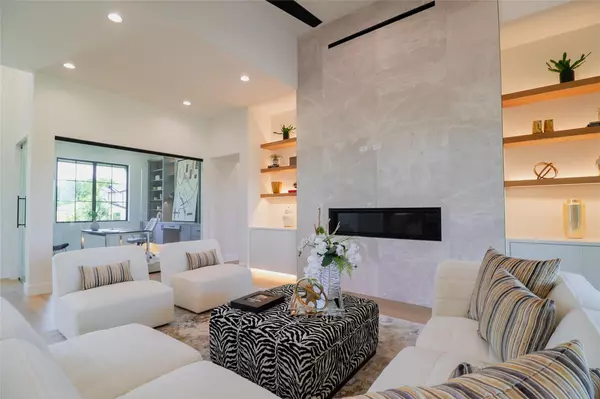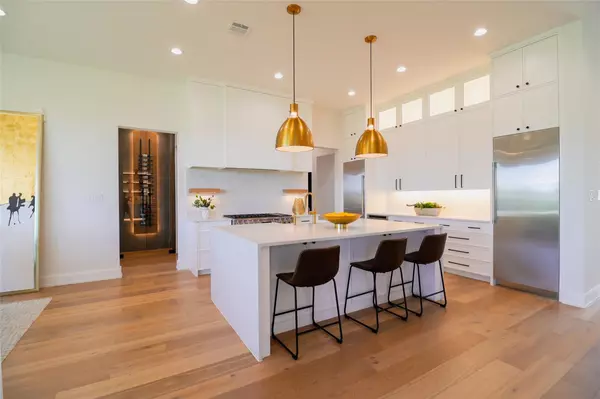$1,990,000
For more information regarding the value of a property, please contact us for a free consultation.
4 Beds
5 Baths
4,157 SqFt
SOLD DATE : 08/01/2023
Key Details
Property Type Single Family Home
Sub Type Single Family Residence
Listing Status Sold
Purchase Type For Sale
Square Footage 4,157 sqft
Price per Sqft $478
Subdivision Oakbrook Hills
MLS Listing ID 20245172
Sold Date 08/01/23
Style Contemporary/Modern,Traditional
Bedrooms 4
Full Baths 4
Half Baths 1
HOA Fees $166/ann
HOA Y/N Mandatory
Year Built 2023
Lot Size 0.480 Acres
Acres 0.48
Property Description
Luxury New Construction by Cambium Custom Homes in North Keller. COMPLETION DATE: End of June. With access to Hwy 114 in minutes you can get to Downtown Roanoke, Southlake Town Square, Trophy Club, & Westlake in 5 minutes. This home boasts a beautiful white austin stone exterior, large windows, & black metal roof. When you walk through the iron entry door you will be met with natural light, a floating staircase, open floor plan, glass incased study, linear fireplace, and glassed wine wall accent. Beautiful sliding doors in the main living room welcome you to the spacious outdoor patio equipped with a fireplace and built in grill. Enjoy the views from the large yard on the highest lot in the neighborhood. Let the family spread out through the living room, game room, and loft. This home comes with a $50,000 pool allowance.
Location
State TX
County Tarrant
Community Curbs, Greenbelt, Sidewalks
Direction From HWY 170 take exit Roanoke Rd South - Turn Left after Knox Rd. into Oakbrook Hills - Property is on the left in the cul-de-sac
Rooms
Dining Room 1
Interior
Interior Features Built-in Features, Chandelier, Decorative Lighting, Double Vanity, Dry Bar, Eat-in Kitchen, Flat Screen Wiring, Granite Counters, High Speed Internet Available, Kitchen Island, Loft, Paneling, Sound System Wiring, Walk-In Closet(s)
Heating Central, ENERGY STAR Qualified Equipment, ENERGY STAR/ACCA RSI Qualified Installation, Fireplace(s), Heat Pump
Cooling Attic Fan, Ceiling Fan(s), Central Air, Electric, ENERGY STAR Qualified Equipment
Flooring Carpet, Hardwood
Fireplaces Number 2
Fireplaces Type Family Room, Gas, Outside, Ventless
Appliance Built-in Coffee Maker, Built-in Gas Range, Built-in Refrigerator, Dishwasher, Disposal, Microwave, Tankless Water Heater, Vented Exhaust Fan, Other
Heat Source Central, ENERGY STAR Qualified Equipment, ENERGY STAR/ACCA RSI Qualified Installation, Fireplace(s), Heat Pump
Laundry Electric Dryer Hookup, Utility Room, Washer Hookup
Exterior
Exterior Feature Attached Grill, Covered Patio/Porch, Gas Grill, Outdoor Grill, Outdoor Living Center
Garage Spaces 3.0
Fence Back Yard, Fenced, Wrought Iron
Community Features Curbs, Greenbelt, Sidewalks
Utilities Available City Sewer, City Water, Concrete, Curbs, Electricity Connected, Individual Gas Meter, Individual Water Meter, Sidewalk, Underground Utilities
Roof Type Metal
Garage Yes
Private Pool 1
Building
Lot Description Cul-De-Sac, Interior Lot, Landscaped, Sprinkler System, Subdivision
Story Two
Foundation Slab
Level or Stories Two
Structure Type Rock/Stone,Stucco
Schools
Elementary Schools Ridgeview
Middle Schools Keller
High Schools Keller
School District Keller Isd
Others
Ownership Cambium Builders LLC
Acceptable Financing Cash, Conventional, FHA
Listing Terms Cash, Conventional, FHA
Financing Conventional
Special Listing Condition Agent Related to Owner
Read Less Info
Want to know what your home might be worth? Contact us for a FREE valuation!

Our team is ready to help you sell your home for the highest possible price ASAP

©2024 North Texas Real Estate Information Systems.
Bought with Non-Mls Member • NON MLS

"My job is to find and attract mastery-based agents to the office, protect the culture, and make sure everyone is happy! "

