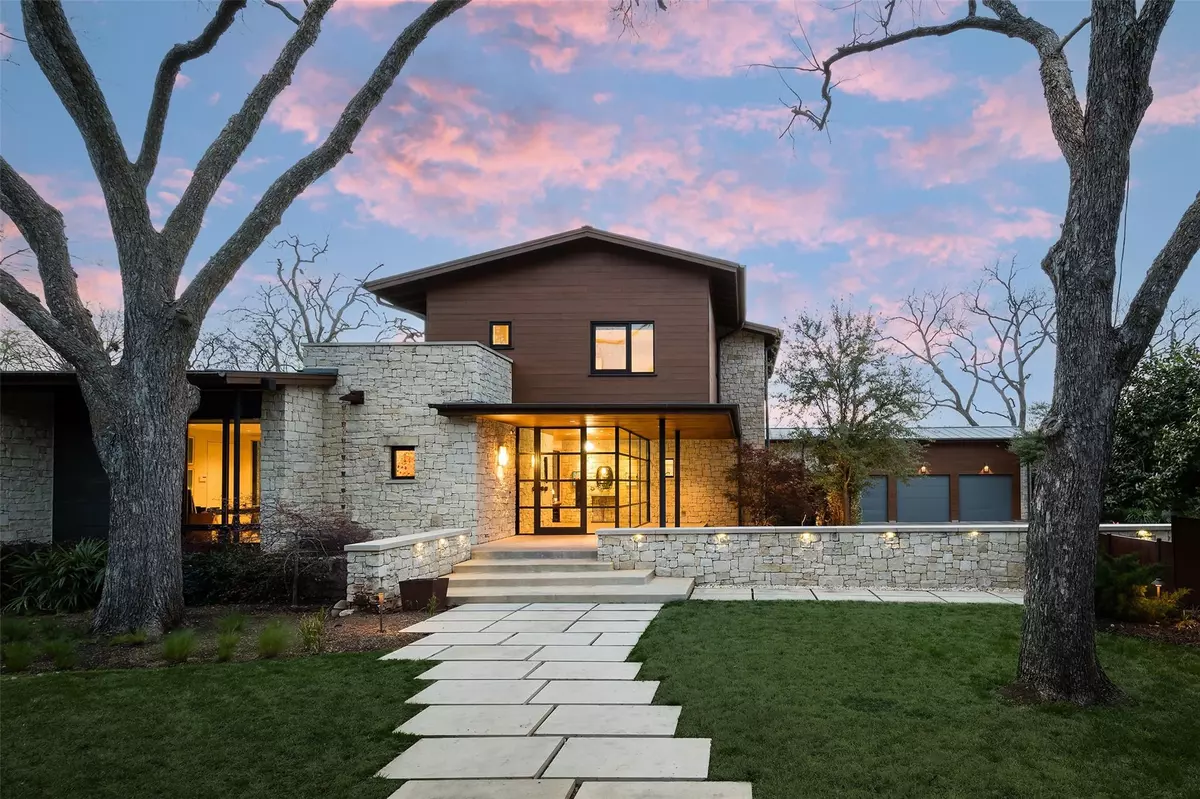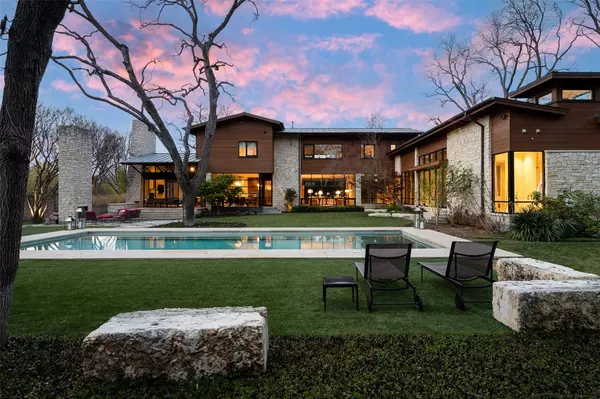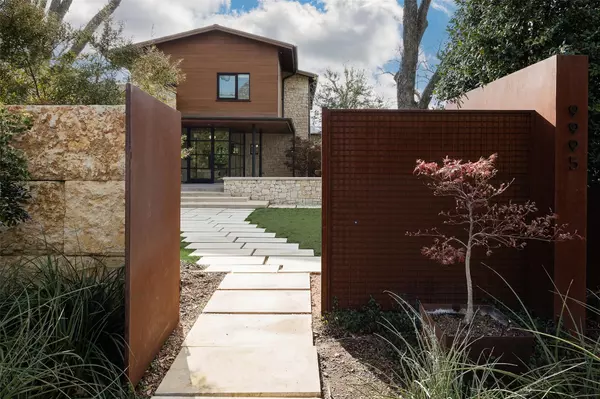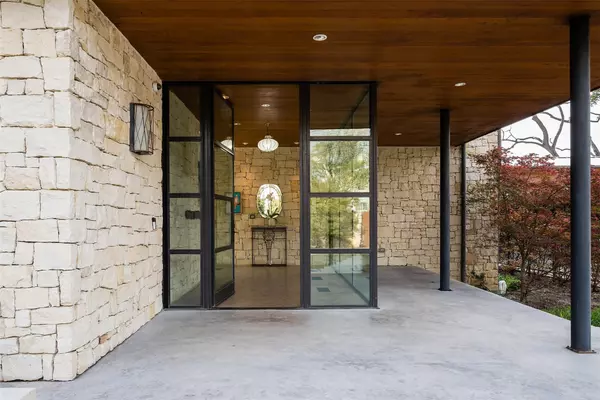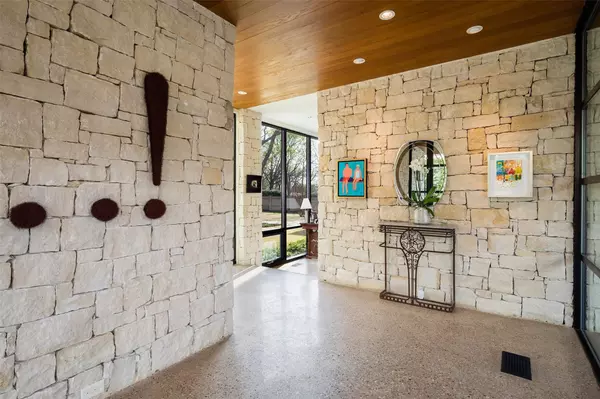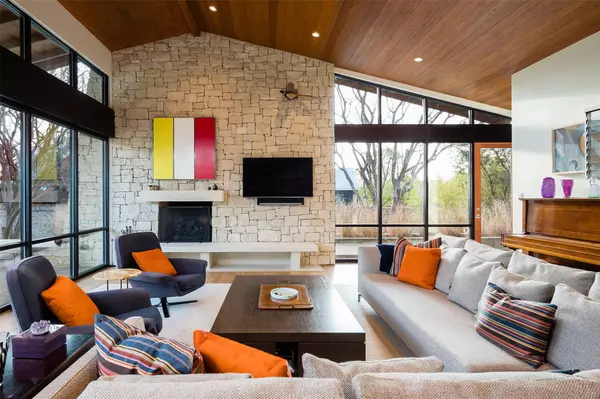$4,500,000
For more information regarding the value of a property, please contact us for a free consultation.
4 Beds
6 Baths
5,491 SqFt
SOLD DATE : 07/06/2023
Key Details
Property Type Single Family Home
Sub Type Single Family Residence
Listing Status Sold
Purchase Type For Sale
Square Footage 5,491 sqft
Price per Sqft $819
Subdivision Inwood
MLS Listing ID 20301753
Sold Date 07/06/23
Style Contemporary/Modern
Bedrooms 4
Full Baths 4
Half Baths 2
HOA Y/N None
Year Built 2013
Lot Size 0.900 Acres
Acres 0.9
Property Description
Nestled on a picturesque street in the coveted neighborhood of Old Preston Hollow, 9995 Hollow Way showcases the perfect example of Contemporary Transitional design. As you step inside, you are greeted by a grand foyer and an abundance of natural light that floods the living spaces. The home's seamless indoor-outdoor flow is highlighted by an expanse of glass that overlooks the backyard and pool from the dining area, family room, breakfast area, and office, creating an inviting and airy ambiance. Stunning chef’s kitchen is complete with luxury-grade appliances, a large island, double ovens, and a walk-in pantry. Spacious primary suite down that includes an expansive walk-in closet, sitting area in master, as well as his-and-her vanities. The second floor includes a game room & 3 additional bedrooms. Backyard features a covered patio overlooking the fireplace, pool & spa.
Location
State TX
County Dallas
Direction From Preston and Walnut Hill. West on Walnut Hill, south on Hollow Way. Home will be on the right.
Rooms
Dining Room 2
Interior
Interior Features Built-in Wine Cooler, Cable TV Available, Decorative Lighting, Dry Bar, Flat Screen Wiring, High Speed Internet Available, Sound System Wiring, Vaulted Ceiling(s), Walk-In Closet(s)
Heating Central, Natural Gas
Cooling Central Air, Electric
Flooring Carpet, Marble, Wood
Fireplaces Number 1
Fireplaces Type Gas Starter, Stone, Wood Burning
Appliance Built-in Gas Range, Built-in Refrigerator, Commercial Grade Range, Commercial Grade Vent, Dishwasher, Disposal, Microwave, Plumbed For Gas in Kitchen
Heat Source Central, Natural Gas
Laundry Laundry Chute, Full Size W/D Area
Exterior
Exterior Feature Attached Grill, Fire Pit, Rain Gutters, Lighting, Outdoor Living Center
Garage Spaces 3.0
Fence Gate, Metal, Wood
Pool Gunite, In Ground, Pool Sweep, Water Feature
Utilities Available City Sewer, City Water
Roof Type Metal
Garage Yes
Private Pool 1
Building
Lot Description Corner Lot, Few Trees, Landscaped, Lrg. Backyard Grass
Story Two
Foundation Pillar/Post/Pier
Level or Stories Two
Structure Type Rock/Stone,Wood
Schools
Elementary Schools Prestonhol
Middle Schools Benjamin Franklin
High Schools Hillcrest
School District Dallas Isd
Others
Restrictions No Restrictions
Ownership See agent
Acceptable Financing Cash, Contract
Listing Terms Cash, Contract
Financing Conventional
Read Less Info
Want to know what your home might be worth? Contact us for a FREE valuation!

Our team is ready to help you sell your home for the highest possible price ASAP

©2024 North Texas Real Estate Information Systems.
Bought with Brandon Hawkins • Compass RE Texas, LLC.

"My job is to find and attract mastery-based agents to the office, protect the culture, and make sure everyone is happy! "

