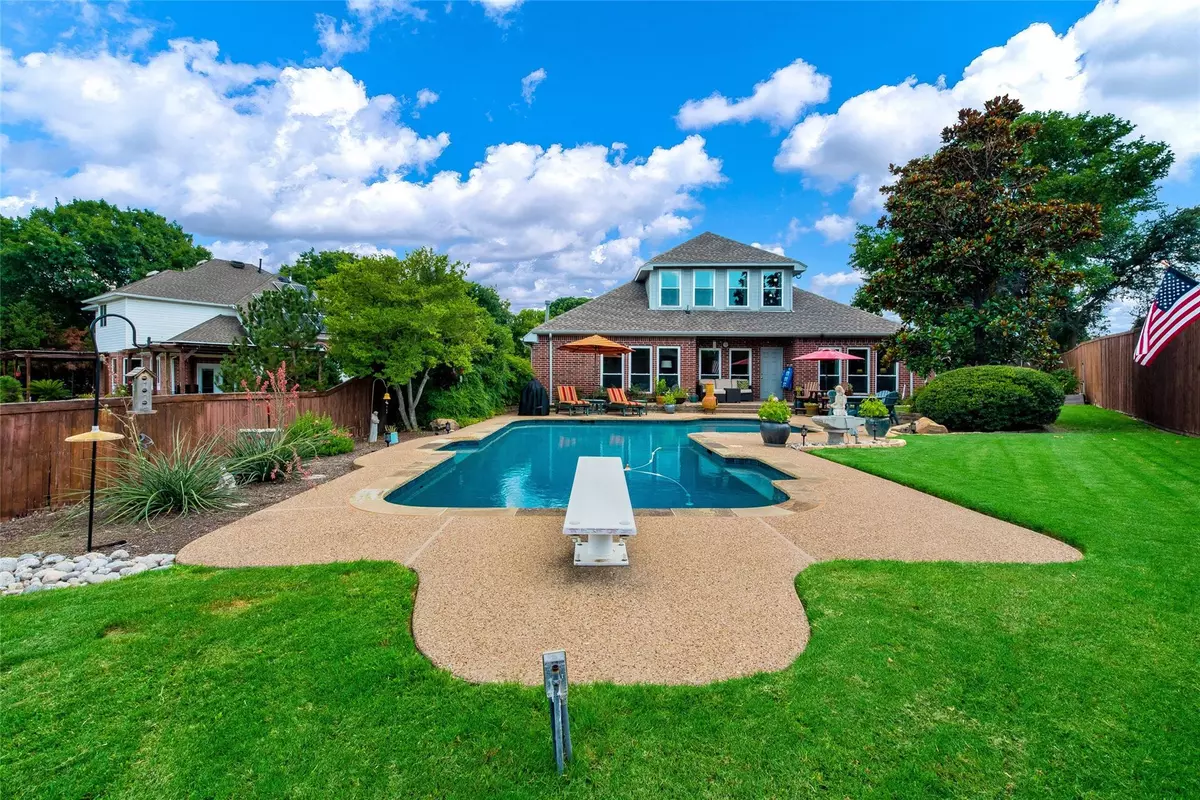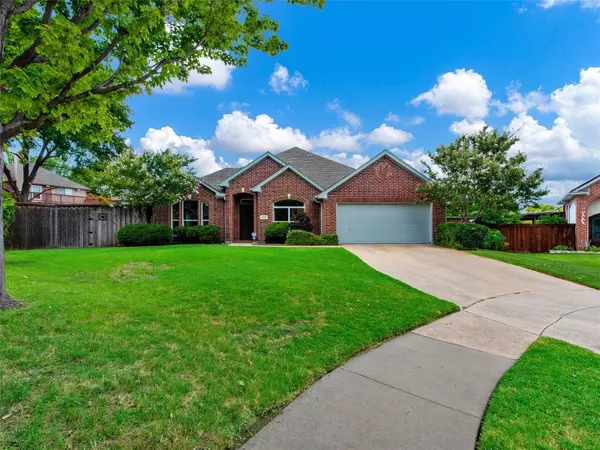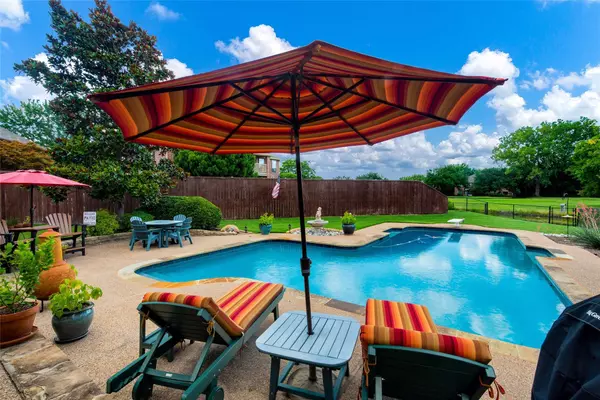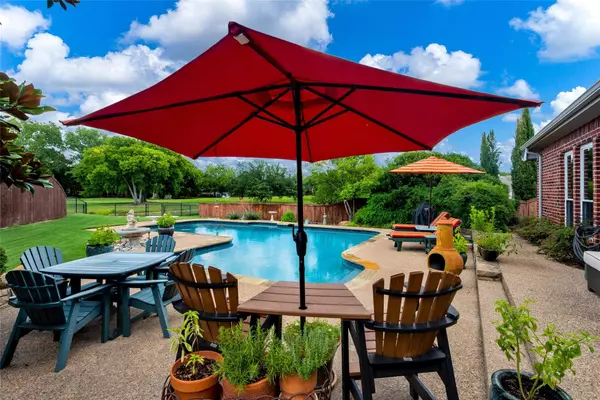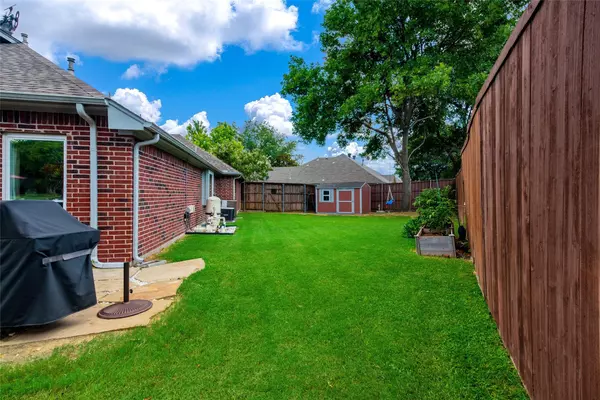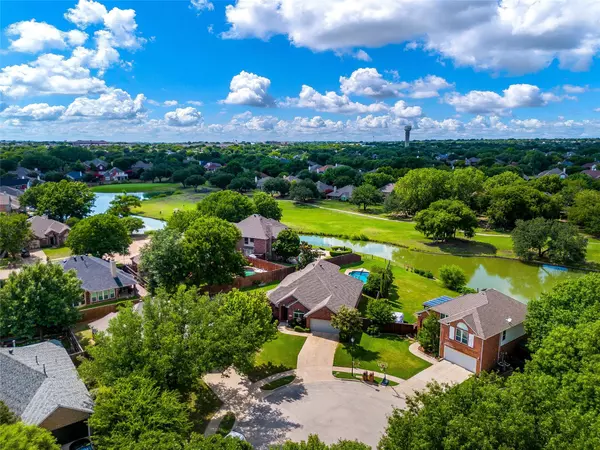$699,900
For more information regarding the value of a property, please contact us for a free consultation.
4 Beds
3 Baths
2,932 SqFt
SOLD DATE : 08/11/2023
Key Details
Property Type Single Family Home
Sub Type Single Family Residence
Listing Status Sold
Purchase Type For Sale
Square Footage 2,932 sqft
Price per Sqft $238
Subdivision Plantation Resort Lake Brook Farms Ph 2
MLS Listing ID 20370033
Sold Date 08/11/23
Style Traditional
Bedrooms 4
Full Baths 3
HOA Y/N None
Year Built 1996
Annual Tax Amount $8,290
Lot Size 0.300 Acres
Acres 0.3
Property Description
Meticulously maintained original owner RARE ONE 4TH Acre Golf Course Lot Pool w View OF THE POND IN SOUGHT after PLANTATION RESORT LAKE BROOK FARMS NO HOA. A RARE FIND LOT w SPECTACLAR VIEW OF POOL GOLF COURSE & POND from kitchen breakfast family primary BR upstairs media or bedroom 4 BR 3 FULLB OFFICE 2 DINING 2 LIVING UPSTAIRS media can serve as a BR w fullB walkn closet w attic entry Relax in your oversized Primary BR w full view of pool golf course & pond Primary ensuite bath CUSTOM VANITY MARBLE CTOP NEW SHOWER DOOR FIXTURES UPDATED KITCHEN W FRESHLY PAINTED CABINETS GAS CTOP ISLAND NEW APPL CONVECTION OVEN BLT N MICROWAVE EATNBAR GRANITE CTOPS BSPLASH UNDER COUNTER LIGHTS FLOOR PLAN FLOWS from kitchen breakfast family room & Primary suite Secondary bedrooms are split from Primary Suite for privacy GORGEOUS VIEWS FROM SPACIOUS Family room w cozy corner gas FP The SPARKLING POOL HAS BEEN COMPLETELY REMODELED NEW INTERIOR PAINT WATER HEATER FRONT DOOR NEW DBL PAIN WINDOWS MUCH MORE
Location
State TX
County Collin
Community Club House, Community Pool, Fishing, Golf, Greenbelt, Jogging Path/Bike Path, Park, Playground, Pool, Sidewalks, Tennis Court(S), Other
Direction GPS
Rooms
Dining Room 2
Interior
Interior Features Cable TV Available, Decorative Lighting, Double Vanity, Eat-in Kitchen, Flat Screen Wiring, Granite Counters, High Speed Internet Available, Kitchen Island, Open Floorplan, Pantry, Sound System Wiring, Vaulted Ceiling(s), Walk-In Closet(s), In-Law Suite Floorplan
Heating Central, Electric, Natural Gas
Cooling Ceiling Fan(s), Central Air, Electric, Gas
Flooring Carpet
Fireplaces Number 1
Fireplaces Type Gas
Appliance Dishwasher, Disposal, Dryer, Gas Cooktop, Microwave, Convection Oven, Plumbed For Gas in Kitchen, Refrigerator
Heat Source Central, Electric, Natural Gas
Laundry Electric Dryer Hookup, Gas Dryer Hookup, Utility Room, Full Size W/D Area
Exterior
Exterior Feature Covered Patio/Porch, Rain Gutters, Lighting, Private Yard
Garage Spaces 2.0
Fence Full, Wood, Wrought Iron
Pool Diving Board, Gunite, In Ground, Outdoor Pool, Pool Sweep, Pump, Sport
Community Features Club House, Community Pool, Fishing, Golf, Greenbelt, Jogging Path/Bike Path, Park, Playground, Pool, Sidewalks, Tennis Court(s), Other
Utilities Available Cable Available, City Sewer, City Water, Concrete, Curbs, Electricity Available, Individual Gas Meter, Individual Water Meter, Sidewalk
Roof Type Composition
Garage Yes
Private Pool 1
Building
Lot Description Cul-De-Sac, Few Trees, Greenbelt, Landscaped, Lrg. Backyard Grass, On Golf Course, Subdivision, Tank/ Pond, Water/Lake View
Story Two
Foundation Slab
Level or Stories Two
Schools
Elementary Schools Curtsinger
Middle Schools Wester
High Schools Centennial
School District Frisco Isd
Others
Ownership see agent
Acceptable Financing Cash, Conventional
Listing Terms Cash, Conventional
Financing Conventional
Read Less Info
Want to know what your home might be worth? Contact us for a FREE valuation!

Our team is ready to help you sell your home for the highest possible price ASAP

©2024 North Texas Real Estate Information Systems.
Bought with Carol Milton • KELLER WILLIAMS REALTY

"My job is to find and attract mastery-based agents to the office, protect the culture, and make sure everyone is happy! "

