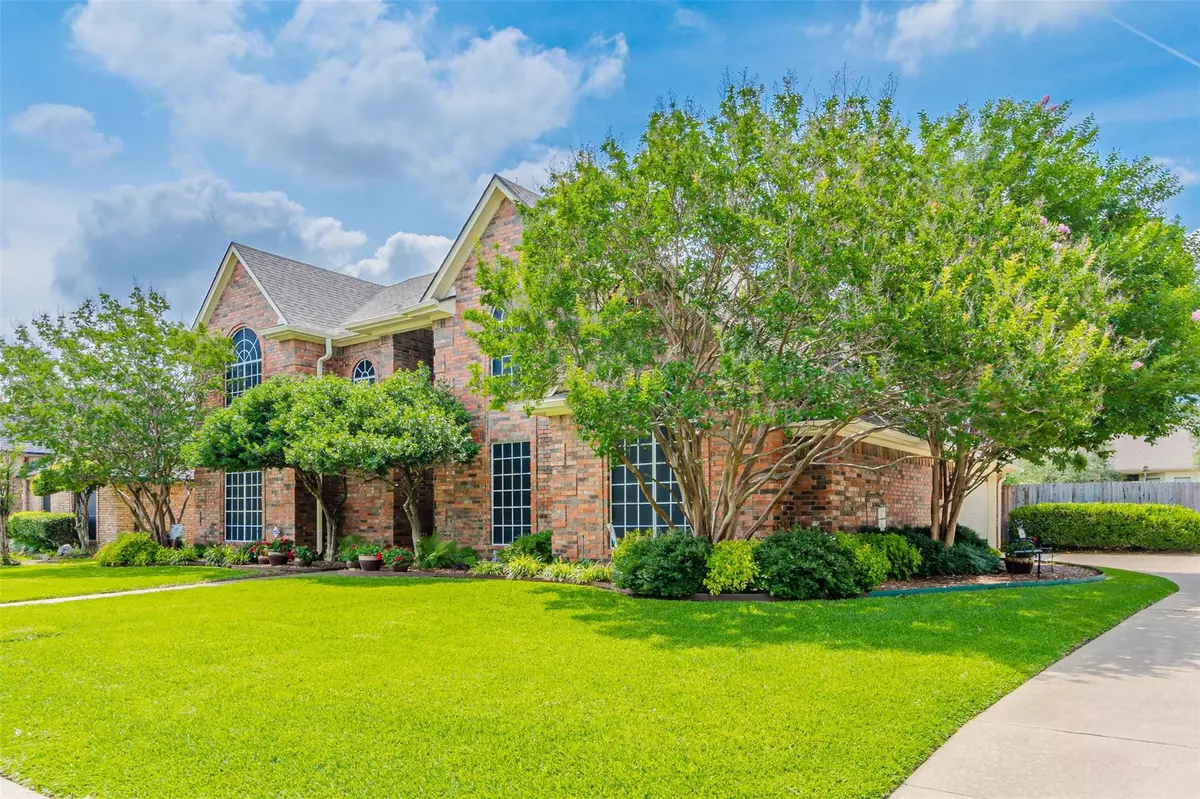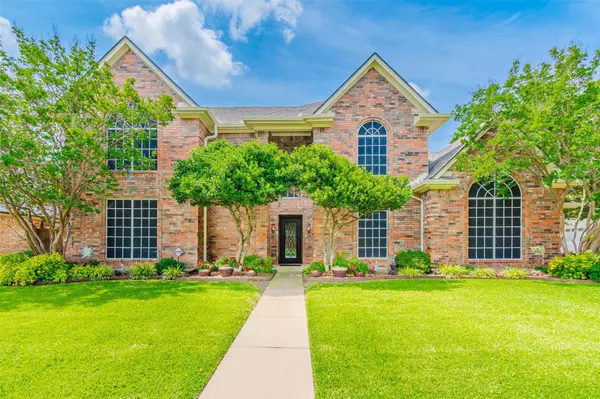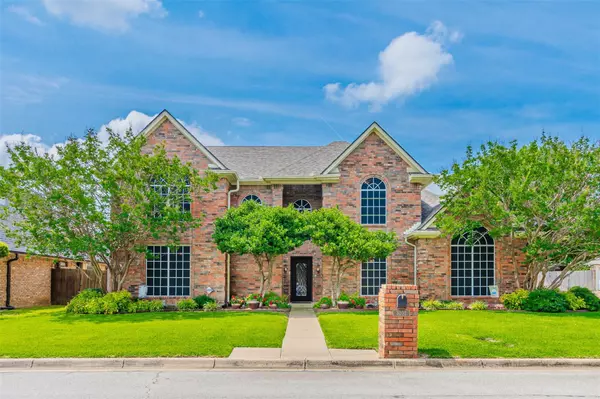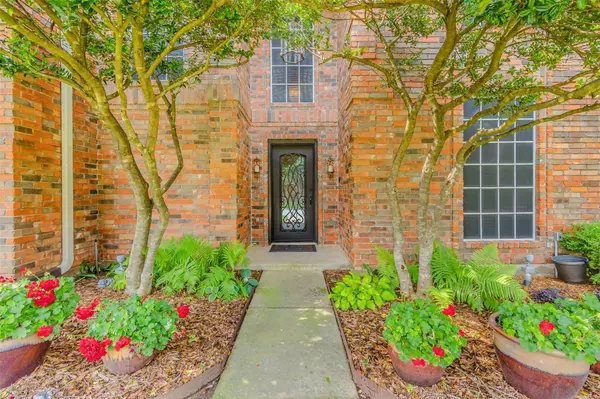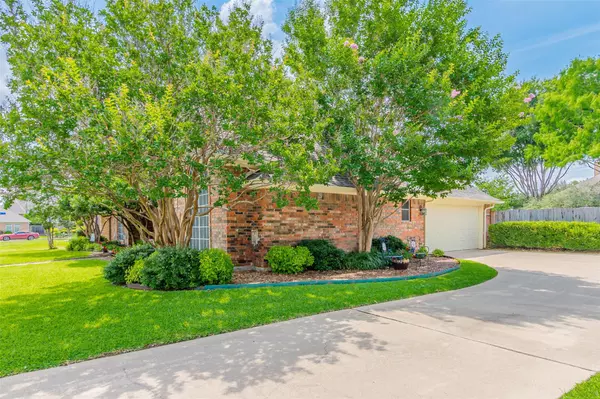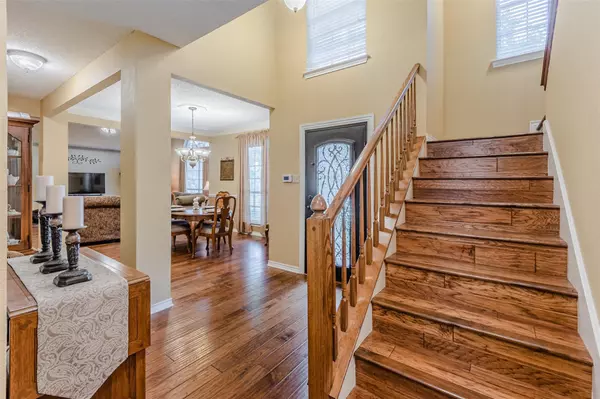$550,000
For more information regarding the value of a property, please contact us for a free consultation.
5 Beds
4 Baths
3,108 SqFt
SOLD DATE : 08/15/2023
Key Details
Property Type Single Family Home
Sub Type Single Family Residence
Listing Status Sold
Purchase Type For Sale
Square Footage 3,108 sqft
Price per Sqft $176
Subdivision Wyndham Place
MLS Listing ID 20347468
Sold Date 08/15/23
Style Traditional
Bedrooms 5
Full Baths 4
HOA Y/N None
Year Built 1991
Lot Size 10,105 Sqft
Acres 0.232
Property Description
Experience comfort and warmth in this inviting home! Situated on a cul-de-sac this immaculate two-story home features a spacious foyer with high ceilings, leading into an open concept dining and living area. The kitchen features solid wood cabinets, granite countertops, and seamlessly connects to another dining and living area with a wood burning fireplace. Located on the main level is the primary en-suite, featuring double vanities, a garden tub, and separate shower. The walk-in closet will leave you feeling pampered and organized with a separate cedar closet. An additional bedroom and full bath are located on the main level. The second level has three spacious bedrooms, two full bathrooms, and living area. Enjoy a fantastic backyard oasis with a beautiful pool, hot tub and cozy fire pit. The spacious deck & covered patio are perfect for hosting and relaxing. You will love this serene community, nearby parks, shops, restaurants, and entertainment. Schedule a showing today.
Location
State TX
County Tarrant
Community Park
Direction From U.S 287 , head northwest on frontage road toward Russell Curry Road. After second traffic circle, take a right on Blake Dr, and a left on Thornbird Lane. and a right on Hunter Cove Dr and right turn on Fisher Ct.
Rooms
Dining Room 2
Interior
Interior Features Built-in Features, Cable TV Available, Cedar Closet(s), Decorative Lighting, Double Vanity, Eat-in Kitchen, Granite Counters, High Speed Internet Available, Natural Woodwork, Pantry, Walk-In Closet(s), Wet Bar
Heating Electric
Cooling Ceiling Fan(s), Central Air, Electric
Flooring Ceramic Tile, Hardwood
Fireplaces Number 1
Fireplaces Type Family Room, Fire Pit, Wood Burning
Equipment Other
Appliance Dishwasher, Disposal, Electric Cooktop, Electric Oven, Electric Water Heater, Microwave, Double Oven
Heat Source Electric
Laundry Electric Dryer Hookup, Utility Room, Full Size W/D Area, Washer Hookup
Exterior
Exterior Feature Covered Patio/Porch, Fire Pit, Rain Gutters
Garage Spaces 2.0
Carport Spaces 2
Fence Wood
Pool Gunite, Heated, In Ground, Pool Sweep, Pool/Spa Combo, Salt Water, Waterfall
Community Features Park
Utilities Available Cable Available, City Sewer, City Water, Curbs, Electricity Connected, Individual Water Meter
Roof Type Composition
Garage Yes
Private Pool 1
Building
Lot Description Cul-De-Sac, Few Trees, Interior Lot, Landscaped, Level, Sprinkler System, Subdivision
Story Two
Foundation Slab
Level or Stories Two
Structure Type Brick,Wood
Schools
Elementary Schools Carol Holt
High Schools Legacy
School District Mansfield Isd
Others
Acceptable Financing Cash, Conventional, FHA, VA Loan
Listing Terms Cash, Conventional, FHA, VA Loan
Financing Conventional
Read Less Info
Want to know what your home might be worth? Contact us for a FREE valuation!

Our team is ready to help you sell your home for the highest possible price ASAP

©2025 North Texas Real Estate Information Systems.
Bought with Tony Nuncio • Paragon, REALTORS
"My job is to find and attract mastery-based agents to the office, protect the culture, and make sure everyone is happy! "

